263 Dory Lakes Drive, Black Hawk, CO 80422
Local realty services provided by:ERA Shields Real Estate
263 Dory Lakes Drive,Black Hawk, CO 80422
$1,050,000
- 4 Beds
- 4 Baths
- 3,923 sq. ft.
- Single family
- Active
Listed by:tracy molleurtracy@molleur.com,303-408-2059
Office:compass - denver
MLS#:2702462
Source:ML
Price summary
- Price:$1,050,000
- Price per sq. ft.:$267.65
- Monthly HOA dues:$5
About this home
Seeking a 4 car dyamo detached garage for all your toys and recreational needs plus an extra detached home office and cottage on top of a custom remodel filled with immaculate finishes? Welcome to your dream mountain hideaway at 263 Dory Lakes Drive in Black Hawk, CO! This place is a whopping perfectly constructed 3,923 sq. ft. and sits on a spacious 1.60 private acres. Spacious 4 bedrooms and 4 bathrooms, there's room for everyone to spread out and relax, enjoy and explore the great outdoors on your private wooded lot filled with wild life.
Inside, the high ceilings and cozy carpet floors make it super inviting. The kitchen's got everything you need to whip up a feast—granite countertops, a cooktop, double oven, microwave, and a big island for all your culinary adventures & a giant pantry for all your storage needs. You’ll love the stone outdoor fireplace used all seasons, easy maintenance flagstone, spacious outdoor dining area and room to enjoy the harmony of the woods in a natural setting. Detached garages are a hop and a skip from the back patios.
Fancy some downtime? Enjoy mountain views from the balcony or deck, fire up the barbecue, or chill in the sauna. The lower level is perfect for large cinema area, wet bar for all your entertaining needs, offers large private bedroom, full bathroom, plenty of storage and extra living area.
This home is all about living the good life in a stunning mountain backdrop. Enjoy 1500sf 4 bay plus garage with room for everything. Easy access to HWY 119. 5 miles to Black Hawk/Central City, 1 mile to rec center, 2 miles to library and 3 miles to Bridge School. 30 minutes to Golden and Evergreen 25 to skiing! Easy living in dreamy Colorado! Copy/paste tour: https://youtu.be/4nrz7vU0QNo
Contact an agent
Home facts
- Year built:1973
- Listing ID #:2702462
Rooms and interior
- Bedrooms:4
- Total bathrooms:4
- Full bathrooms:3
- Living area:3,923 sq. ft.
Heating and cooling
- Cooling:Attic Fan
- Heating:Forced Air, Natural Gas
Structure and exterior
- Roof:Shingle
- Year built:1973
- Building area:3,923 sq. ft.
- Lot area:1.6 Acres
Schools
- High school:Gilpin County School
- Middle school:Gilpin County School
- Elementary school:Gilpin County School
Utilities
- Water:Well
- Sewer:Septic Tank
Finances and disclosures
- Price:$1,050,000
- Price per sq. ft.:$267.65
- Tax amount:$1,427 (2024)
New listings near 263 Dory Lakes Drive
- New
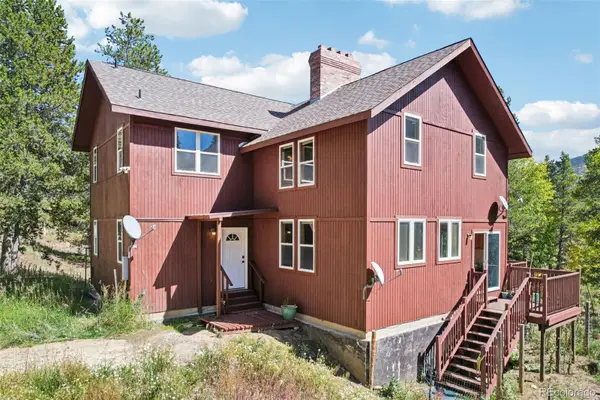 $675,000Active2 beds 2 baths3,517 sq. ft.
$675,000Active2 beds 2 baths3,517 sq. ft.291 Creekwood Trail, Black Hawk, CO 80422
MLS# 3661043Listed by: CROCKER REALTY, LLC - Open Sun, 11am to 1pmNew
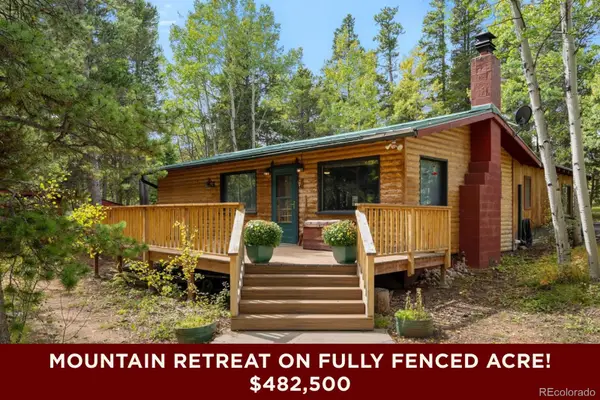 $482,500Active2 beds 1 baths1,344 sq. ft.
$482,500Active2 beds 1 baths1,344 sq. ft.83 Iris Road, Black Hawk, CO 80422
MLS# 9145286Listed by: RE/MAX ALLIANCE - NEDERLAND - New
 $735,000Active3 beds 3 baths2,421 sq. ft.
$735,000Active3 beds 3 baths2,421 sq. ft.798 S Dory Lakes Drive, Black Hawk, CO 80422
MLS# IR1044385Listed by: RE/MAX ALLIANCE-NEDERLAND - New
 $780,000Active3 beds 2 baths1,440 sq. ft.
$780,000Active3 beds 2 baths1,440 sq. ft.179 Spruce Way, Black Hawk, CO 80422
MLS# 2319392Listed by: COLORADO HOME REALTY - New
 $464,999Active3 beds 2 baths1,003 sq. ft.
$464,999Active3 beds 2 baths1,003 sq. ft.9 Moon Dance Lane, Black Hawk, CO 80422
MLS# IR1044070Listed by: RE/MAX ALLIANCE-NEDERLAND - New
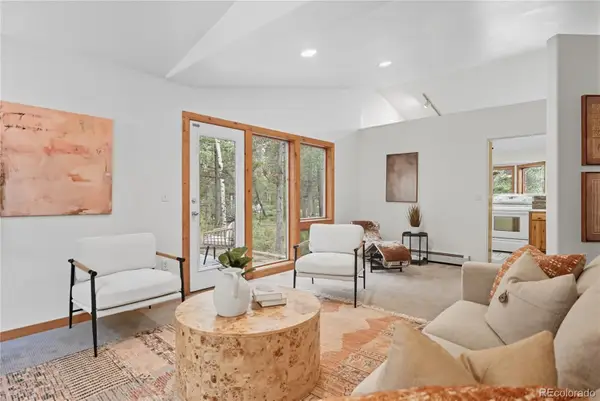 $699,900Active3 beds 2 baths1,644 sq. ft.
$699,900Active3 beds 2 baths1,644 sq. ft.41 Damascus Road, Black Hawk, CO 80422
MLS# 6471480Listed by: HOMESMART - New
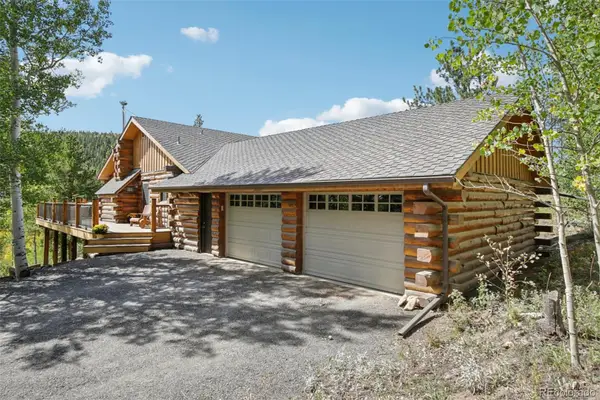 $975,000Active4 beds 3 baths3,212 sq. ft.
$975,000Active4 beds 3 baths3,212 sq. ft.602 N Dory Lakes Drive, Black Hawk, CO 80422
MLS# 7940191Listed by: CROCKER REALTY, LLC  $375,000Active3 beds 1 baths2,033 sq. ft.
$375,000Active3 beds 1 baths2,033 sq. ft.83 Peak View Drive, Black Hawk, CO 80422
MLS# 7702170Listed by: CROCKER REALTY, LLC $125,000Active1.2 Acres
$125,000Active1.2 Acres001 Peak View Drive, Black Hawk, CO 80422
MLS# 5494186Listed by: CROCKER REALTY, LLC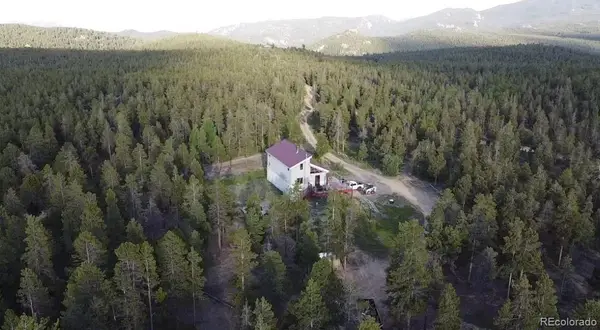 $4,900,000Active3 beds 1 baths1,632 sq. ft.
$4,900,000Active3 beds 1 baths1,632 sq. ft.1101 County Road 99, Black Hawk, CO 80422
MLS# 1933338Listed by: RE/MAX ALLIANCE
