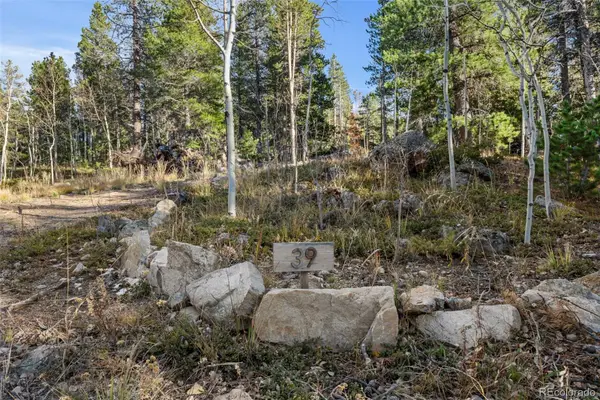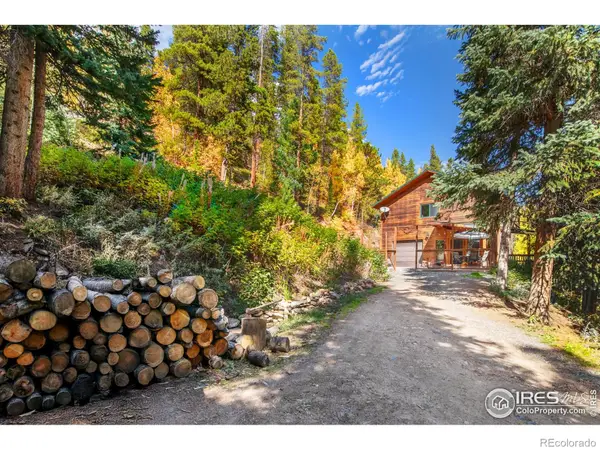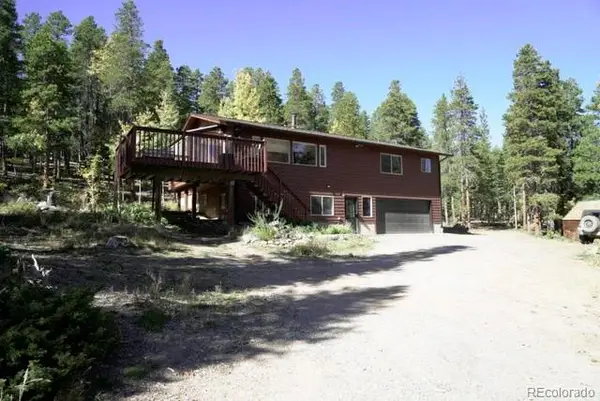356 W Dory Way, Black Hawk, CO 80422
Local realty services provided by:ERA Teamwork Realty
356 W Dory Way,Black Hawk, CO 80422
$525,000
- 2 Beds
- 2 Baths
- 1,204 sq. ft.
- Single family
- Active
Listed by: elise waldron3032502771
Office: coldwell banker realty-boulder
MLS#:IR1045027
Source:ML
Price summary
- Price:$525,000
- Price per sq. ft.:$436.05
- Monthly HOA dues:$5
About this home
Experience the ideal balance of mountain life and modern convenience in this meticulously maintained home built in 2018. The metal roof and Hardie board siding provide long-lasting durability and low-maintenance living - perfect for mountain conditions. Step inside to a bright, open, and inviting interior, featuring vaulted ceilings (9+ ft), luxury vinyl flooring throughout, and a modern kitchen with hickory cabinets and stainless steel appliances, including a Bosch dishwasher. The spacious primary suite includes a walk-in closet and a 3/4 ensuite bath for added comfort. This 2 bed/2 bath home also features a flexible bonus room, perfect for laundry, outdoor gear, or storage - ideal for keeping your main living area clutter-free. Nestled in the sought-after Dory Lakes subdivision on a lush, private lot with a seasonal creek, this property has had extensive fire mitigation work completed and includes an enclosed, covered dog run, accessible from the attached garage. The Dory Lakes community features three private fishing ponds, parks, and seasonal neighborhood events, all within walking distance. Outdoor enthusiasts will love the easy access to miles of nearby hiking and biking trails, including Fairburn Mountain, Golden Gate Canyon State Park, Apex Park, Maryland Mountain, with a brewery to relax at afterwards - all just minutes away. Also nearby - Black Hawk/Central City (10 minutes), Eldora Ski Resort (25 minutes), Nederland (20 minutes), and close to Highway 119 and Highway 46 for easy commuting to the Denver metro area. This is your chance to enjoy a low-maintenance mountain lifestyle without sacrificing access to shopping, dining, entertainment, or adventure.
Contact an agent
Home facts
- Year built:2018
- Listing ID #:IR1045027
Rooms and interior
- Bedrooms:2
- Total bathrooms:2
- Full bathrooms:1
- Living area:1,204 sq. ft.
Heating and cooling
- Cooling:Ceiling Fan(s)
- Heating:Forced Air
Structure and exterior
- Roof:Metal
- Year built:2018
- Building area:1,204 sq. ft.
- Lot area:1.11 Acres
Schools
- High school:Gilpin County School
- Middle school:Gilpin County School
- Elementary school:Gilpin
Utilities
- Water:Well
- Sewer:Septic Tank
Finances and disclosures
- Price:$525,000
- Price per sq. ft.:$436.05
- Tax amount:$960 (2024)
New listings near 356 W Dory Way
- New
 $49,900Active3.82 Acres
$49,900Active3.82 Acres111 Mosquito Creek Road, Black Hawk, CO 80422
MLS# 2460595Listed by: KELLER WILLIAMS PREFERRED REALTY - New
 $39,900Active3.07 Acres
$39,900Active3.07 Acres111 Moldavia Claim, Black Hawk, CO 80427
MLS# 4563498Listed by: KELLER WILLIAMS PREFERRED REALTY - New
 $749,500Active4 beds 3 baths3,086 sq. ft.
$749,500Active4 beds 3 baths3,086 sq. ft.191 Evergreen Road, Black Hawk, CO 80422
MLS# 5065330Listed by: RE/MAX PROFESSIONALS - New
 $189,900Active3.1 Acres
$189,900Active3.1 Acres13 Paradise Valley Parkway, Black Hawk, CO 80422
MLS# 4316912Listed by: HOUSE2HOME LLC  $1,295,000Active1 beds 2 baths5,676 sq. ft.
$1,295,000Active1 beds 2 baths5,676 sq. ft.4628 Smith Hill Road, Black Hawk, CO 80422
MLS# 4969537Listed by: CROCKER REALTY, LLC $90,000Active0.68 Acres
$90,000Active0.68 Acres84 Severance Lodge Road, Black Hawk, CO 80422
MLS# 7625951Listed by: RE/MAX PROFESSIONALS $125,000Active0.75 Acres
$125,000Active0.75 Acres86 Severance Lodge Road, Black Hawk, CO 80422
MLS# 8638500Listed by: RE/MAX PROFESSIONALS $735,000Active3 beds 3 baths2,737 sq. ft.
$735,000Active3 beds 3 baths2,737 sq. ft.3727 Gamble Gulch Road, Black Hawk, CO 80422
MLS# IR1045536Listed by: COMPASS - BOULDER $1,700,000Active4 beds 3 baths2,549 sq. ft.
$1,700,000Active4 beds 3 baths2,549 sq. ft.1006 Damascus Road, Black Hawk, CO 80422
MLS# IR1045290Listed by: RE/MAX ALLIANCE-NEDERLAND $650,000Active3 beds 3 baths2,158 sq. ft.
$650,000Active3 beds 3 baths2,158 sq. ft.726 Mountain Meadows Drive, Black Hawk, CO 80422
MLS# 4579758Listed by: BERKSHIRE HATHAWAY HOMESERVICES ROCKY MOUNTAIN, REALTORS
