48 Warren Road, Black Hawk, CO 80422
Local realty services provided by:LUX Real Estate Company ERA Powered
48 Warren Road,Black Hawk, CO 80422
$649,900
- 4 Beds
- 3 Baths
- 2,046 sq. ft.
- Single family
- Active
Listed by: heather grayheathergray007@gmail.com,303-618-4969
Office: nederland property axis
MLS#:1746115
Source:ML
Price summary
- Price:$649,900
- Price per sq. ft.:$317.64
About this home
Tucked into a peaceful forest setting this enchanting 1.6+acre mountain retreat offers the perfect balance of rustic charm & contemporary comfort. The original wood cabin invites you in w/ timeless mountain character-wood beams, warm-toned finishes, & a classic brick fireplace that anchors the cozy living space. In 2017, a captivating modern addition expanded the home's potential, introducing a vaulted-ceiling primary suite with mountain views, a second laundry area, and a spacious family room and bedroom, thoughtfully designed to harmonize with the original structure.With 4 bedrooms (and a 4-bedroom septic system in place) the home accommodates guests and family with ease. The open-concept kitchen features ample built-in storage, a walk-in pantry, and an inviting 'island' area, perfect for casual meals or entertaining. A wall of windows floods the space with natural light and frames forested views that change with the seasons. Step outside onto one of the many decks & enjoy the sunny views of mountain peaks. Key amenities of true mountain living include: a covered entry and mudroom, a hot tub pad awaiting your personal spa, a fenced yard ideal for pets or gardening, and a backyard retreat complete with a fire pit, swings, and a charming playhouse for the young at heart. The property includes easy access to a large detached garage and two substantial outbuildings, offering ample space for tools, toys, workshops, or creative pursuits.With direct access to forest trails, flat usable land, and easy year-round access, this property invites a lifestyle that's grounded in nature yet full of modern ease. Immaculately maintained and offering timeless character and modern aspects, this home is truly one-of-a-kind.Whether you're looking for a full-time residence, weekend getaway, or a multigenerational home base, this versatile property delivers on every front.Come experience the blend of old soul and new vision-your mountain sanctuary awaits.
Contact an agent
Home facts
- Year built:1965
- Listing ID #:1746115
Rooms and interior
- Bedrooms:4
- Total bathrooms:3
- Full bathrooms:1
- Living area:2,046 sq. ft.
Heating and cooling
- Heating:Baseboard, Wood
Structure and exterior
- Roof:Composition
- Year built:1965
- Building area:2,046 sq. ft.
- Lot area:1.61 Acres
Schools
- High school:Nederland Middle/Sr
- Middle school:Nederland Middle/Sr
- Elementary school:Nederland
Utilities
- Water:Well
- Sewer:Septic Tank
Finances and disclosures
- Price:$649,900
- Price per sq. ft.:$317.64
- Tax amount:$2,269 (2024)
New listings near 48 Warren Road
- New
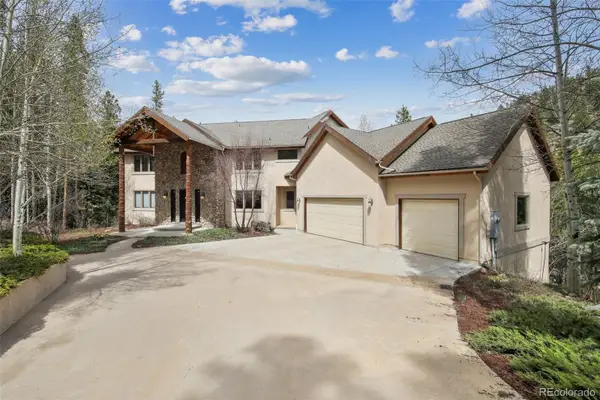 $1,349,000Active4 beds 4 baths4,610 sq. ft.
$1,349,000Active4 beds 4 baths4,610 sq. ft.30 Carroll Court, Black Hawk, CO 80422
MLS# 3611326Listed by: MARKET MASTERS REAL ESTATE - Open Sat, 11am to 3pmNew
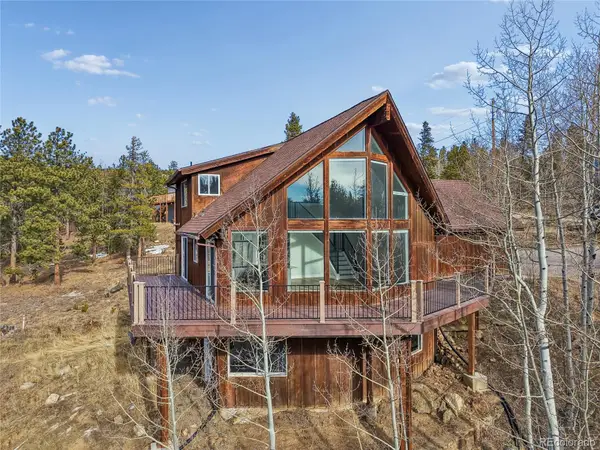 $745,000Active3 beds 3 baths2,324 sq. ft.
$745,000Active3 beds 3 baths2,324 sq. ft.225 Evergreen Road, Black Hawk, CO 80422
MLS# 4762622Listed by: LINK BROKERAGES LLC - New
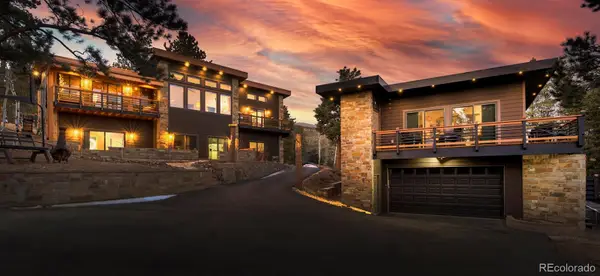 $1,199,000Active2 beds 3 baths3,100 sq. ft.
$1,199,000Active2 beds 3 baths3,100 sq. ft.94 Crest View Drive, Black Hawk, CO 80422
MLS# 8844108Listed by: KELLER WILLIAMS FOOTHILLS REALTY - Open Sat, 12 to 3pm
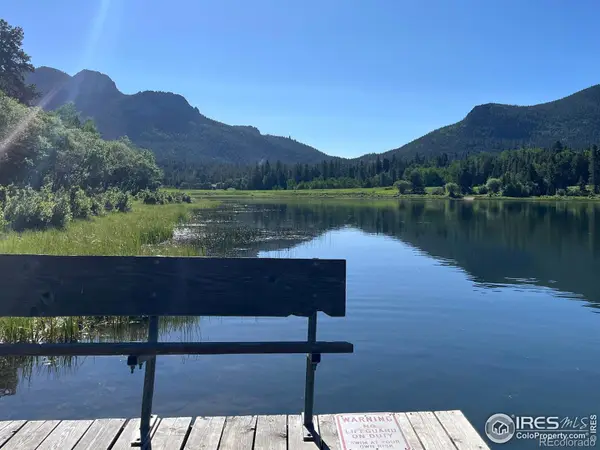 $819,000Active3 beds 2 baths2,494 sq. ft.
$819,000Active3 beds 2 baths2,494 sq. ft.172 Thorn Circle, Black Hawk, CO 80422
MLS# IR1050639Listed by: COMPASS - BOULDER 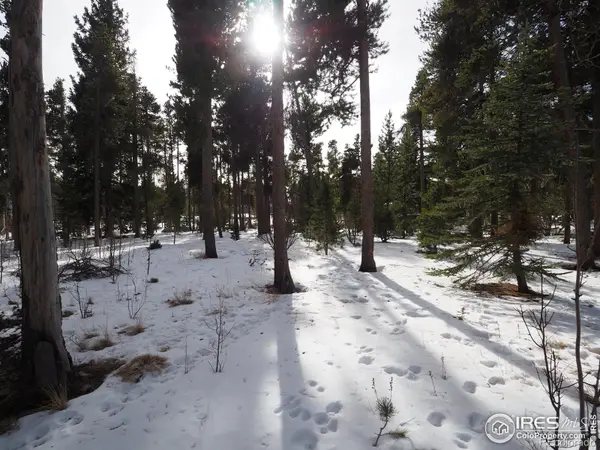 $72,000Active0.59 Acres
$72,000Active0.59 Acres0 Long Trail Road, Black Hawk, CO 80422
MLS# IR1050596Listed by: PEAK PERFORMANCE REALTY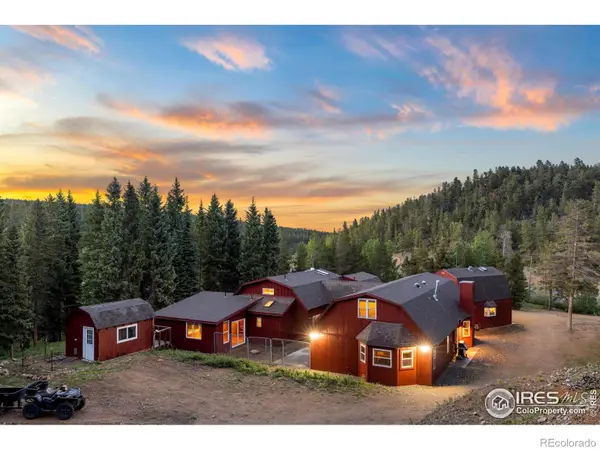 $765,000Active3 beds 3 baths4,846 sq. ft.
$765,000Active3 beds 3 baths4,846 sq. ft.16903 Hwy 119, Black Hawk, CO 80422
MLS# 7725230Listed by: RE/MAX ALLIANCE - NEDERLAND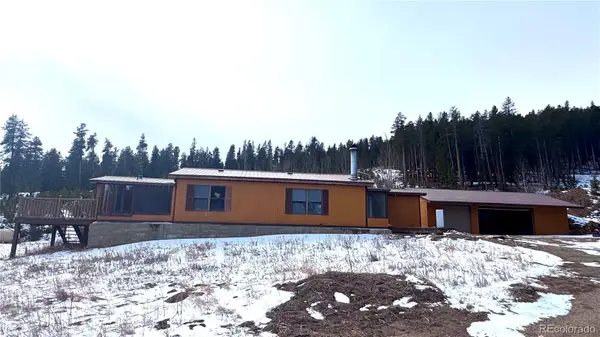 $325,000Active2 beds 2 baths1,538 sq. ft.
$325,000Active2 beds 2 baths1,538 sq. ft.2806 Upper Apex Road, Black Hawk, CO 80422
MLS# 9186714Listed by: CROCKER REALTY, LLC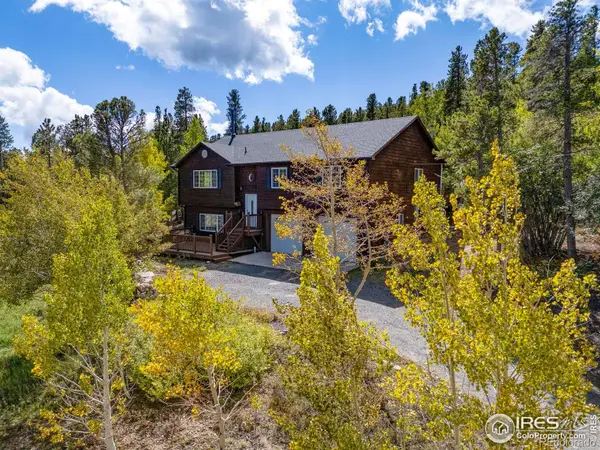 $729,000Active3 beds 3 baths2,421 sq. ft.
$729,000Active3 beds 3 baths2,421 sq. ft.798 S Dory Lakes Drive, Black Hawk, CO 80422
MLS# IR1049935Listed by: RE/MAX ALLIANCE-NEDERLAND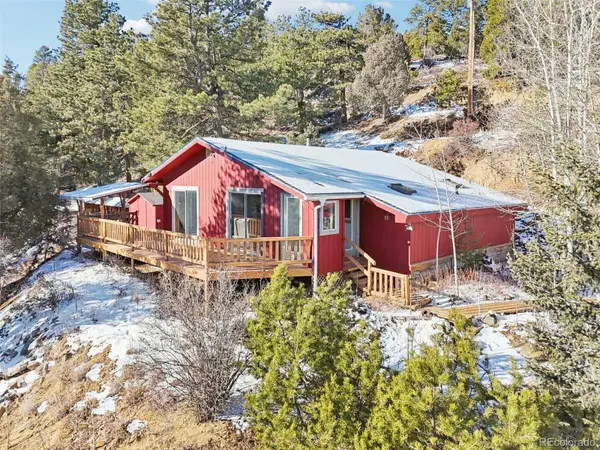 $570,000Active3 beds 1 baths1,296 sq. ft.
$570,000Active3 beds 1 baths1,296 sq. ft.178 Saw Horse Lane, Black Hawk, CO 80422
MLS# 6553959Listed by: CROCKER REALTY, LLC $774,900Active4 beds 3 baths3,199 sq. ft.
$774,900Active4 beds 3 baths3,199 sq. ft.206 Pinon Circle, Black Hawk, CO 80422
MLS# 9580273Listed by: CROCKER REALTY, LLC

