1000 Spring Drive, Boulder, CO 80303
Local realty services provided by:RONIN Real Estate Professionals ERA Powered
Listed by: chally wiener, jennifer eiss3033247528
Office: compass - boulder
MLS#:IR1028217
Source:ML
Price summary
- Price:$5,400,000
- Price per sq. ft.:$1,011.8
About this home
Step into 1000 Spring Drive, a luxurious retreat embraced by nature, offering breathtaking views in every direction. This timeless architectural masterpiece designed by tkp Architects seamlessly blends contemporary elegance with organic details, creating a sanctuary in perfect harmony with its surroundings.Meticulous attention to detail throughout this five bedroom refined and inviting home showcase thoughtfully planned living spaces with extensive built-ins featuring exotic wood cabinetry and stonework. Walls of windows, large sliders, private deck spaces, and multiple patio areas capture the sweeping views that complement the contemporary architectural design.Nature lovers will appreciate this private 3.37 acre property, bordering open space. The mature landscaping, a blend of manicured and natural spaces, features exquisite plants and trees, as well as beautiful flower gardens and planting areas. Multi-level water feature behind the home with tucked away patios, a firepit and hot tub offer idyllic spaces to relax and entertain.The expansive flagstone landscaping, with oversized pavers historically sourced from the city of Denver, adds to the outdoor spaces, creating many of the serene spots to relax and unwind. The sounds of nature and the exquisite outdoor water feature enhance the tranquility and beauty of this exceptional home that perfectly blends indoor and outdoor living experiences.The north 1/3rd of the property features a flat pasture, offering an opportunity for horses or other passions, while the cattail pond adds a touch of calm to the surroundings. This property is a sanctuary for humans, wildlife and nature to coincide.This hidden gem of a property, accessible via the long private drive to the home with a secure privacy entry gate feels worlds apart, yet is conveniently located between downtown Boulder and Louisville with easy access to Denver and the mountains.
Contact an agent
Home facts
- Year built:1993
- Listing ID #:IR1028217
Rooms and interior
- Bedrooms:5
- Total bathrooms:4
- Full bathrooms:2
- Half bathrooms:1
- Living area:5,337 sq. ft.
Heating and cooling
- Cooling:Central Air
- Heating:Radiant
Structure and exterior
- Roof:Spanish Tile
- Year built:1993
- Building area:5,337 sq. ft.
- Lot area:3.37 Acres
Schools
- High school:Fairview
- Middle school:Platt
- Elementary school:Douglass
Utilities
- Water:Public, Well
- Sewer:Septic Tank
Finances and disclosures
- Price:$5,400,000
- Price per sq. ft.:$1,011.8
- Tax amount:$17,396 (2024)
New listings near 1000 Spring Drive
- Coming SoonOpen Sat, 12 to 2pm
 $625,000Coming Soon2 beds 3 baths
$625,000Coming Soon2 beds 3 baths3074 Edison Court, Boulder, CO 80301
MLS# IR1051381Listed by: COMPASS - BOULDER - Coming Soon
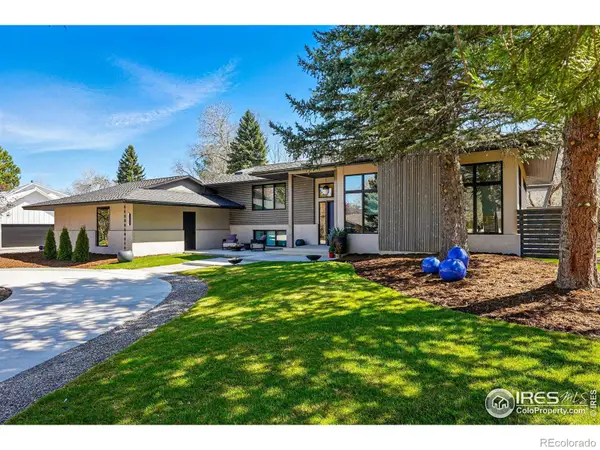 $2,700,000Coming Soon4 beds 3 baths
$2,700,000Coming Soon4 beds 3 baths6923 Hunter Place, Boulder, CO 80301
MLS# IR1051382Listed by: BARBARA MCINTYRE INDEPENDENT - Coming Soon
 $3,895,000Coming Soon4 beds 5 baths
$3,895,000Coming Soon4 beds 5 baths150 Valley View Way, Boulder, CO 80304
MLS# IR1051356Listed by: COMPASS - BOULDER - Coming Soon
 $949,000Coming Soon3 beds 3 baths
$949,000Coming Soon3 beds 3 baths1749 Alpine Avenue #10, Boulder, CO 80304
MLS# IR1051342Listed by: LIVE WEST REALTY - New
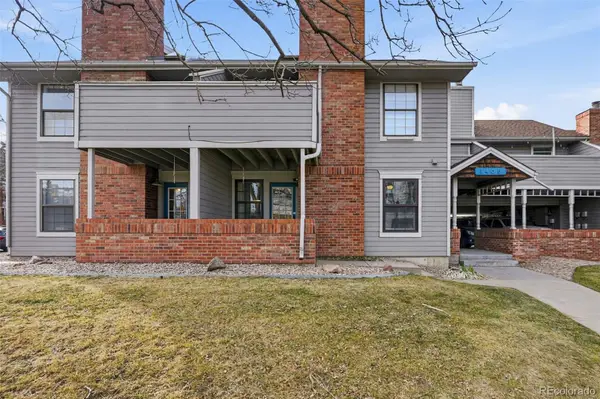 $349,000Active1 beds 1 baths428 sq. ft.
$349,000Active1 beds 1 baths428 sq. ft.1405 Broadway #206, Boulder, CO 80302
MLS# 2017043Listed by: COMPASS COLORADO, LLC - BOULDER - New
 $162,136Active2 beds 2 baths1,716 sq. ft.
$162,136Active2 beds 2 baths1,716 sq. ft.4621 18th Street, Boulder, CO 80304
MLS# IR1051333Listed by: COMPASS - BOULDER - New
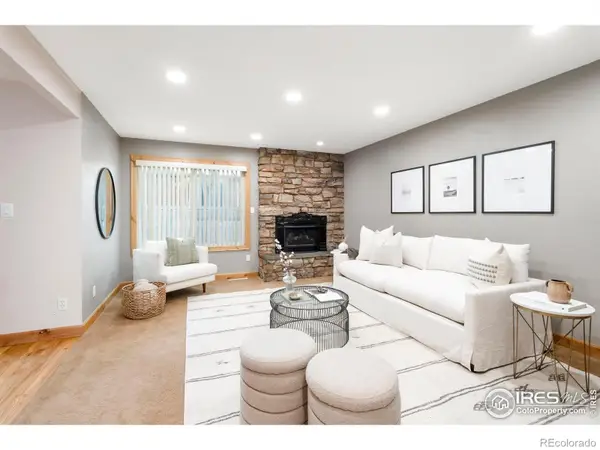 $639,000Active3 beds 3 baths1,634 sq. ft.
$639,000Active3 beds 3 baths1,634 sq. ft.7430 Clubhouse Road, Boulder, CO 80301
MLS# IR1051325Listed by: MILEHIMODERN - BOULDER - Coming Soon
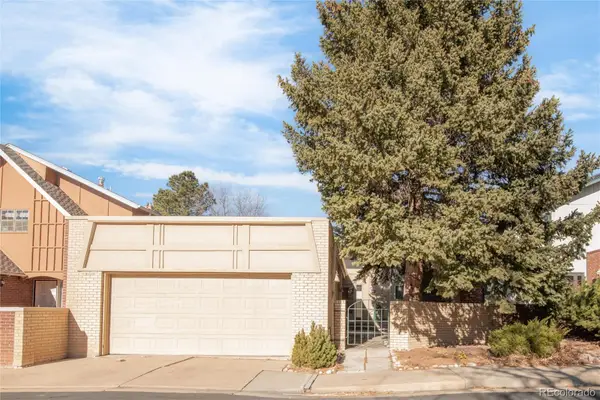 $695,000Coming Soon2 beds 3 baths
$695,000Coming Soon2 beds 3 baths4883 Briar Ridge Court, Boulder, CO 80301
MLS# 8292661Listed by: KELLER WILLIAMS PREFERRED REALTY - Coming Soon
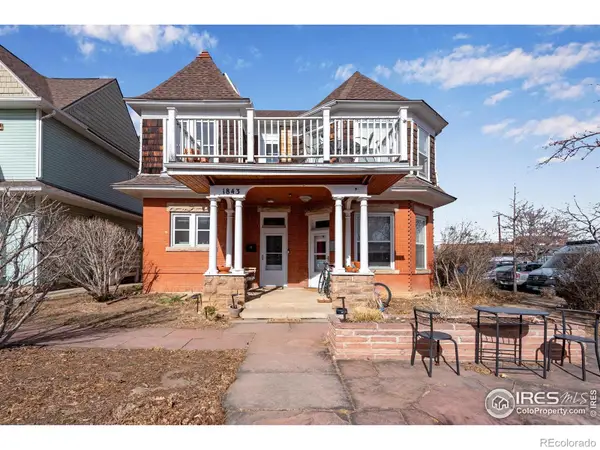 $1,150,000Coming Soon2 beds 2 baths
$1,150,000Coming Soon2 beds 2 baths1843 Walnut Street #B, Boulder, CO 80302
MLS# IR1051303Listed by: COMPASS - BOULDER - Coming Soon
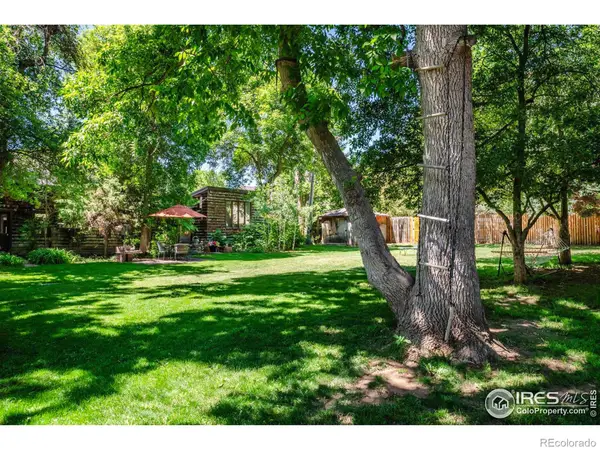 $1,895,000Coming Soon4 beds 3 baths
$1,895,000Coming Soon4 beds 3 baths3776 Orange Lane, Boulder, CO 80304
MLS# IR1051310Listed by: RE/MAX OF BOULDER, INC

