1035 Rosehill Drive, Boulder, CO 80302
Local realty services provided by:ERA New Age
Listed by:ryan mcintosh3034436161
Office:liv sotheby's intl realty
MLS#:IR1042686
Source:ML
Price summary
- Price:$2,495,000
- Price per sq. ft.:$818.03
About this home
Featured in Colorado Homes & Lifestyles, 1035 Rosehill Drive is a mid-century treasure tucked against the foothills in one of Boulder’s most coveted neighborhoods, just blocks from Chautauqua Park and its iconic trails. This 4-bedroom, 3-bath residence spans nearly 3,000 sq. ft. and artfully blends timeless character with thoughtful updates. Brand-new Brazilian hardwood floors on the main level and fresh carpet on the lower level bring a modern feel to the home’s vintage charm.
The bright kitchen, featuring new Forbo Marmoleum flooring, vintage GE appliances, breakfast nook, and walk-in pantry, flows into a dining room framed by custom illuminated cabinetry and views of the backyard. A marble wood-burning fireplace anchors the living room, which extends into an enclosed lanai—perfect for morning coffee, year-round entertaining, or quiet retreat.
The main-level primary suite offers wooded views, dual built-in armoires, and direct lanai access, complemented by a guest bedroom on the same floor. On the lower level, two additional bedrooms enjoy mountain or garden vistas. A spacious family room with a second fireplace, laundry area, and walkout access to the backyard complete the level.
Outdoors, the two-tiered yard offers privacy and beauty with mature trees, curated greenery, rose bushes, patio, and lawn. Additional highlights include a full attic for storage, and an oversized two-car garage with extra space for a workshop. With proximity to CU Boulder, Folsom Field, Pearl Street, and Boulder’s finest trailheads, this home is a true Boulder jewel where natural beauty and architectural character converge.
Contact an agent
Home facts
- Year built:1965
- Listing ID #:IR1042686
Rooms and interior
- Bedrooms:4
- Total bathrooms:3
- Full bathrooms:1
- Living area:3,050 sq. ft.
Heating and cooling
- Cooling:Central Air
- Heating:Forced Air
Structure and exterior
- Roof:Composition
- Year built:1965
- Building area:3,050 sq. ft.
- Lot area:0.25 Acres
Schools
- High school:Boulder
- Middle school:Manhattan
- Elementary school:Flatirons
Utilities
- Water:Public
- Sewer:Public Sewer
Finances and disclosures
- Price:$2,495,000
- Price per sq. ft.:$818.03
- Tax amount:$8,862 (2024)
New listings near 1035 Rosehill Drive
- Open Sun, 11am to 1pmNew
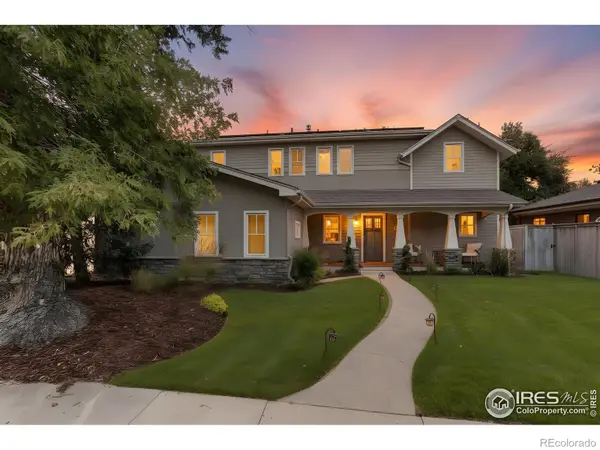 $2,775,000Active4 beds 4 baths3,441 sq. ft.
$2,775,000Active4 beds 4 baths3,441 sq. ft.1023 Forest Avenue, Boulder, CO 80304
MLS# IR1045760Listed by: COLDWELL BANKER REALTY-BOULDER - New
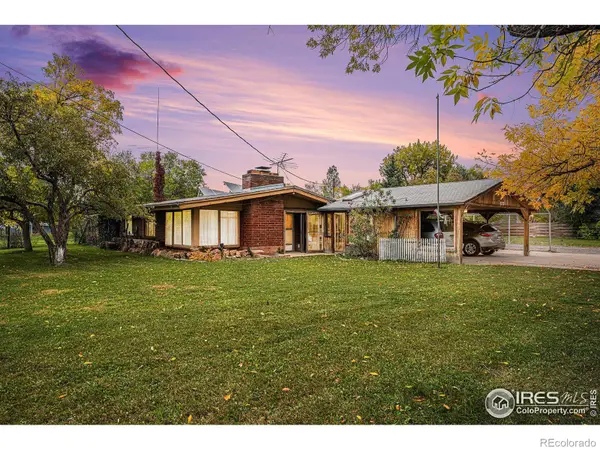 $1,000,000Active3 beds 2 baths2,398 sq. ft.
$1,000,000Active3 beds 2 baths2,398 sq. ft.6137 Baseline Road, Boulder, CO 80303
MLS# IR1045762Listed by: LIVING N COLORADO - New
 $4,495,000Active5 beds 4 baths3,826 sq. ft.
$4,495,000Active5 beds 4 baths3,826 sq. ft.1450 High Street, Boulder, CO 80304
MLS# IR1045757Listed by: COMPASS - BOULDER - New
 $699,000Active1.34 Acres
$699,000Active1.34 Acres6109 Red Hill Road, Boulder, CO 80302
MLS# IR1045734Listed by: LIV SOTHEBY'S INTL REALTY - New
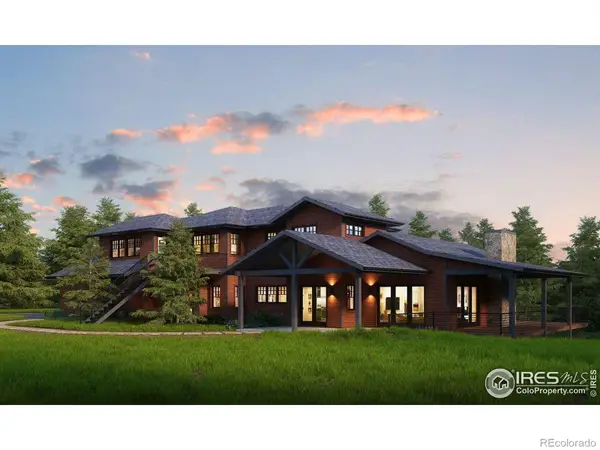 $499,000Active7.27 Acres
$499,000Active7.27 Acres6415 Sunshine Canyon Drive, Boulder, CO 80302
MLS# IR1045735Listed by: LIV SOTHEBY'S INTL REALTY - New
 $599,000Active11.92 Acres
$599,000Active11.92 Acres323 Roxbury Drive, Boulder, CO 80302
MLS# IR1045736Listed by: LIV SOTHEBY'S INTL REALTY - New
 $310,000Active1 beds 1 baths676 sq. ft.
$310,000Active1 beds 1 baths676 sq. ft.645 Manhattan Place #302, Boulder, CO 80303
MLS# IR1045723Listed by: LIV SOTHEBY'S INTL REALTY - Coming Soon
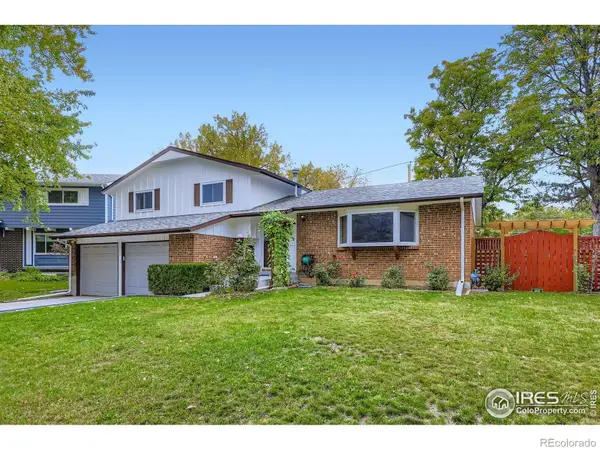 $795,000Coming Soon3 beds 3 baths
$795,000Coming Soon3 beds 3 baths4635 Talbot Drive, Boulder, CO 80303
MLS# IR1045696Listed by: MB/ASMUSSEN & ASSOCIATES - Open Sat, 10am to 12pmNew
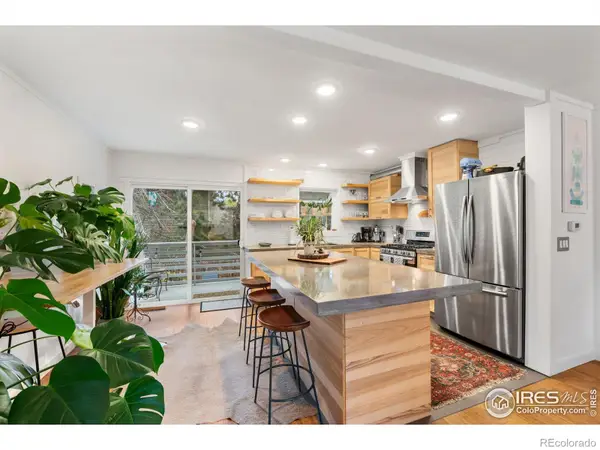 $635,000Active2 beds 2 baths1,056 sq. ft.
$635,000Active2 beds 2 baths1,056 sq. ft.5411 White Place, Boulder, CO 80303
MLS# IR1045695Listed by: COMPASS - BOULDER - Coming Soon
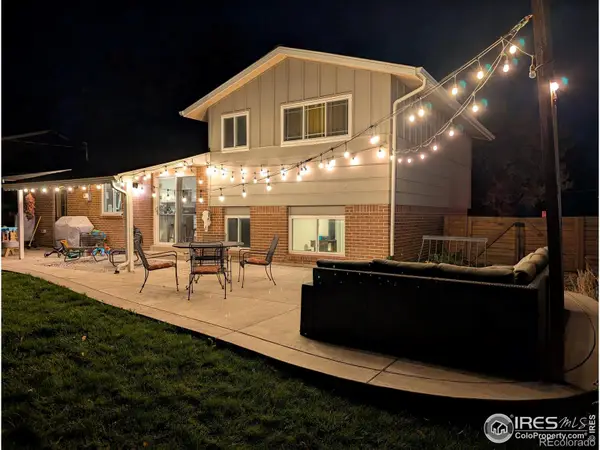 $865,000Coming Soon4 beds 2 baths
$865,000Coming Soon4 beds 2 baths880 Gilpin Drive, Boulder, CO 80303
MLS# IR1045690Listed by: COMPASS - BOULDER
