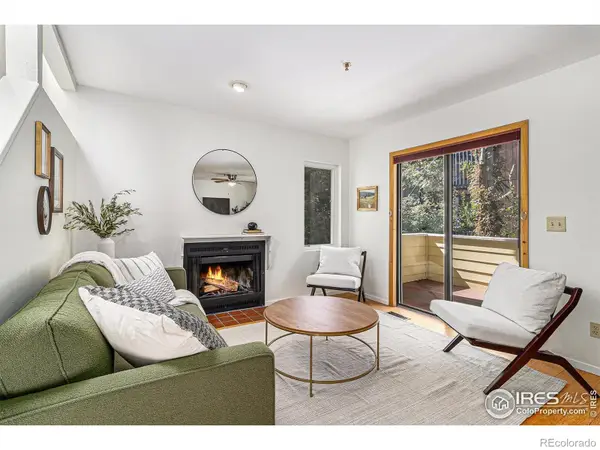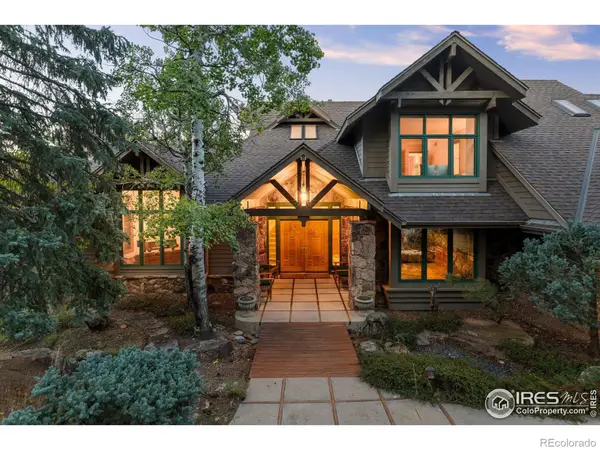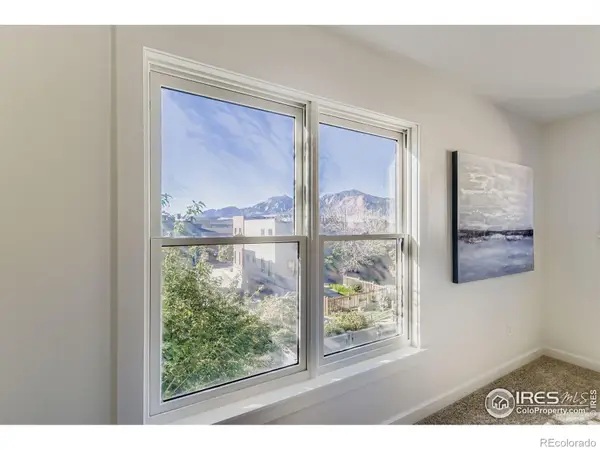1080 Tantra Park Circle, Boulder, CO 80305
Local realty services provided by:LUX Real Estate Company ERA Powered
1080 Tantra Park Circle,Boulder, CO 80305
$1,028,000
- 3 Beds
- 2 Baths
- 1,605 sq. ft.
- Single family
- Active
Listed by:ryan devin303-579-9428
Office:keller williams advantage realty llc.
MLS#:1841447
Source:ML
Price summary
- Price:$1,028,000
- Price per sq. ft.:$640.5
- Monthly HOA dues:$50
About this home
Tucked into one of South Boulder's most sought-after neighborhoods, this beautifully remodeled home sits just steps from Tantra Park—offering unbeatable access to trails, open space, sledding hills, and the everyday magic of Boulder’s outdoor lifestyle. Set within a quiet enclave of just 66 homes, the location strikes the perfect balance between peaceful retreat and everyday convenience.
Walk or bike to CU South, Summit Middle School, and Table Mesa Shopping Center. Hop on nearby trails for a quick escape into nature or enjoy an easy commute via Highway 36 and Foothills Parkway to downtown Boulder, Louisville, or Golden.
Inside, natural light pours through vaulted ceilings, skylights, and large windows in the open-concept living space. The updated kitchen features rich cabinetry, granite countertops, stainless appliances, and easy flow to the dining and living areas—making it ideal for gatherings or quiet nights at home. A main-floor den (or optional 4th bedroom) offers flexibility for guests or a home office.
Thoughtfully designed with function in mind, the home is filled with custom built-in storage solutions—perfect for keeping everyday life organized without sacrificing style.
Upstairs, the primary suite feels like a private retreat, while the lower level provides two additional bedrooms, a full bath, a cozy family room, and a convenient laundry area.
Step outside to enjoy mature trees, perennial gardens, and thoughtful landscaping that surrounds your own private oasis. The spacious deck, custom sauna, and covered front porch invite you to unwind, entertain, or simply enjoy the fresh air—all with direct access to Boulder’s best trails and open space right out your back gate.
This home isn’t just a place to live—it’s a launchpad for the Boulder lifestyle. If you've been waiting for a rare blend of nature, community, and location, this is the one.
Contact an agent
Home facts
- Year built:1980
- Listing ID #:1841447
Rooms and interior
- Bedrooms:3
- Total bathrooms:2
- Full bathrooms:1
- Living area:1,605 sq. ft.
Heating and cooling
- Cooling:Evaporative Cooling
- Heating:Baseboard
Structure and exterior
- Roof:Composition
- Year built:1980
- Building area:1,605 sq. ft.
- Lot area:0.09 Acres
Schools
- High school:Fairview
- Middle school:Southern Hills
- Elementary school:Creekside
Utilities
- Water:Public
- Sewer:Public Sewer
Finances and disclosures
- Price:$1,028,000
- Price per sq. ft.:$640.5
- Tax amount:$5,132 (2024)
New listings near 1080 Tantra Park Circle
- New
 $470,000Active2 beds 2 baths1,059 sq. ft.
$470,000Active2 beds 2 baths1,059 sq. ft.2227 Canyon Boulevard #363B, Boulder, CO 80302
MLS# 4198100Listed by: OMNI REAL ESTATE COMPANY INC - New
 $135,000Active2.68 Acres
$135,000Active2.68 Acres198 Puma Drive, Boulder, CO 80302
MLS# IR1044594Listed by: RE/MAX OF BOULDER, INC - New
 $1,250,000Active4 beds 3 baths2,280 sq. ft.
$1,250,000Active4 beds 3 baths2,280 sq. ft.6833 Fairview Drive, Boulder, CO 80303
MLS# IR1044591Listed by: RE/MAX OF BOULDER, INC - New
 $435,000Active3 beds 2 baths1,170 sq. ft.
$435,000Active3 beds 2 baths1,170 sq. ft.5932 Gunbarrel Avenue #E, Boulder, CO 80301
MLS# IR1044575Listed by: LOVATO PROPERTIES - Coming Soon
 $2,800,000Coming Soon3 beds 3 baths
$2,800,000Coming Soon3 beds 3 baths8912 Arapahoe Road, Boulder, CO 80303
MLS# IR1044561Listed by: MILEHIMODERN - BOULDER - Open Sat, 11am to 1pmNew
 $825,000Active3 beds 2 baths1,366 sq. ft.
$825,000Active3 beds 2 baths1,366 sq. ft.1347 Alpine Avenue, Boulder, CO 80304
MLS# IR1044563Listed by: HOMESTEAD REAL ESTATE, LLC - New
 $385,000Active2 beds 2 baths965 sq. ft.
$385,000Active2 beds 2 baths965 sq. ft.7443 Singing Hills Court #201, Boulder, CO 80301
MLS# IR1044552Listed by: RE/MAX OF BOULDER, INC - Open Sun, 1 to 3pmNew
 $2,395,000Active5 beds 6 baths6,502 sq. ft.
$2,395,000Active5 beds 6 baths6,502 sq. ft.2554 Linden Drive, Boulder, CO 80304
MLS# IR1044535Listed by: COMPASS - BOULDER - New
 $489,000Active1 beds 1 baths864 sq. ft.
$489,000Active1 beds 1 baths864 sq. ft.3260 Iron Forge Place #102, Boulder, CO 80301
MLS# IR1044534Listed by: RE/MAX OF BOULDER, INC - Open Sun, 1 to 4pmNew
 $1,550,000Active3 beds 2 baths2,041 sq. ft.
$1,550,000Active3 beds 2 baths2,041 sq. ft.2211 Bluff Street, Boulder, CO 80304
MLS# 4463948Listed by: RE/MAX ALLIANCE
