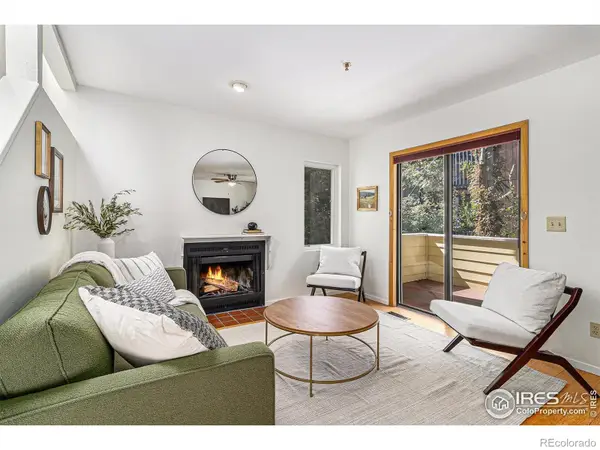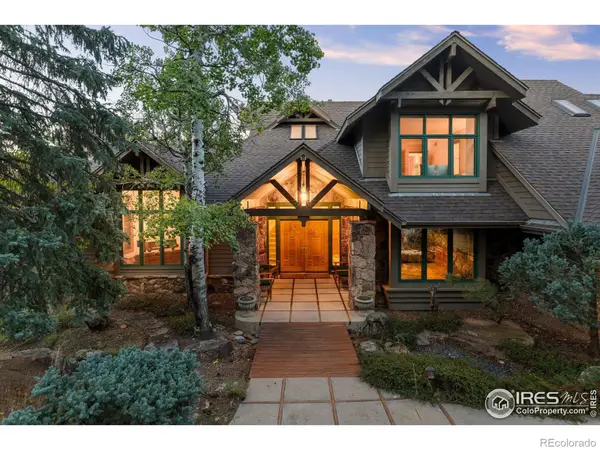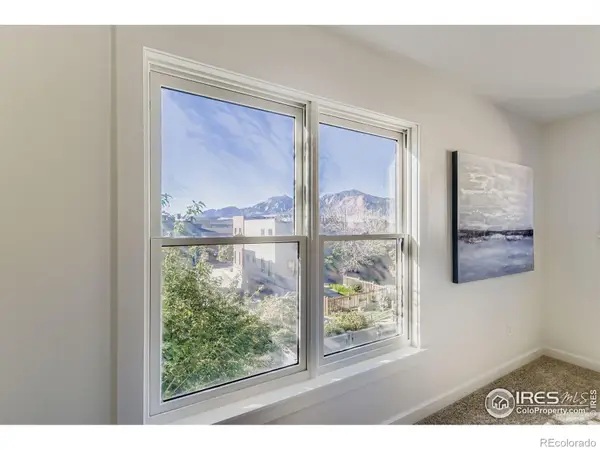125 S 35th Street, Boulder, CO 80305
Local realty services provided by:RONIN Real Estate Professionals ERA Powered
125 S 35th Street,Boulder, CO 80305
$835,000
- 3 Beds
- 1 Baths
- 1,040 sq. ft.
- Single family
- Active
Upcoming open houses
- Sun, Sep 2811:59 am - 02:00 pm
Listed by:christopher botsy phillips7206295100
Office:compass - boulder
MLS#:IR1044315
Source:ML
Price summary
- Price:$835,000
- Price per sq. ft.:$802.88
About this home
Beautifully remodeled Martin Acres home showcasing thoughtful updates inside and out. The brand-new kitchen features Stratus Quartz Magnifico counters, floor-to-ceiling soft-close cabinets, stainless steel appliances, large basin sink with Delta faucet, and bar-style seating that flows seamlessly into the living room. Refinished hardwoods, new tile flooring, fresh interior/exterior paint, and updated lighting/hardware throughout add a modern touch. The remodeled bathroom boasts a designer spa-like shower with glass door and honeycomb tile. Additional upgrades include new solid doors, French doors to the lush fenced backyard, stamped concrete patio, raised garden beds, and a new fence gate. Systems are dialed in with a high-efficiency furnace (2015), on-demand water heater, radon mitigation system, upgraded electrical panel, newer windows, blown-in insulation, roof and annual sewer line blackouts. Nestled in the heart of Martin Acres with Flatiron views, this home offers easy access to Martin Park, Creekside Elementary, Bear Creek Path, Mesa Trail, Whole Foods, and Southern Sun. Move-in ready and brimming with modern style!
Contact an agent
Home facts
- Year built:1955
- Listing ID #:IR1044315
Rooms and interior
- Bedrooms:3
- Total bathrooms:1
- Full bathrooms:1
- Living area:1,040 sq. ft.
Heating and cooling
- Cooling:Ceiling Fan(s)
- Heating:Forced Air
Structure and exterior
- Roof:Composition
- Year built:1955
- Building area:1,040 sq. ft.
- Lot area:0.17 Acres
Schools
- High school:Fairview
- Middle school:Manhattan
- Elementary school:Creekside
Utilities
- Water:Public
- Sewer:Public Sewer
Finances and disclosures
- Price:$835,000
- Price per sq. ft.:$802.88
- Tax amount:$4,416 (2024)
New listings near 125 S 35th Street
- New
 $470,000Active2 beds 2 baths1,059 sq. ft.
$470,000Active2 beds 2 baths1,059 sq. ft.2227 Canyon Boulevard #363B, Boulder, CO 80302
MLS# 4198100Listed by: OMNI REAL ESTATE COMPANY INC - New
 $135,000Active2.68 Acres
$135,000Active2.68 Acres198 Puma Drive, Boulder, CO 80302
MLS# IR1044594Listed by: RE/MAX OF BOULDER, INC - New
 $1,250,000Active4 beds 3 baths2,280 sq. ft.
$1,250,000Active4 beds 3 baths2,280 sq. ft.6833 Fairview Drive, Boulder, CO 80303
MLS# IR1044591Listed by: RE/MAX OF BOULDER, INC - New
 $435,000Active3 beds 2 baths1,170 sq. ft.
$435,000Active3 beds 2 baths1,170 sq. ft.5932 Gunbarrel Avenue #E, Boulder, CO 80301
MLS# IR1044575Listed by: LOVATO PROPERTIES - Coming Soon
 $2,800,000Coming Soon3 beds 3 baths
$2,800,000Coming Soon3 beds 3 baths8912 Arapahoe Road, Boulder, CO 80303
MLS# IR1044561Listed by: MILEHIMODERN - BOULDER - Open Sat, 11am to 1pmNew
 $825,000Active3 beds 2 baths1,366 sq. ft.
$825,000Active3 beds 2 baths1,366 sq. ft.1347 Alpine Avenue, Boulder, CO 80304
MLS# IR1044563Listed by: HOMESTEAD REAL ESTATE, LLC - Open Sun, 12:30 to 2:30pmNew
 $385,000Active2 beds 2 baths965 sq. ft.
$385,000Active2 beds 2 baths965 sq. ft.7443 Singing Hills Court #201, Boulder, CO 80301
MLS# IR1044552Listed by: RE/MAX OF BOULDER, INC - Open Sun, 1 to 3pmNew
 $2,395,000Active5 beds 6 baths6,502 sq. ft.
$2,395,000Active5 beds 6 baths6,502 sq. ft.2554 Linden Drive, Boulder, CO 80304
MLS# IR1044535Listed by: COMPASS - BOULDER - New
 $489,000Active1 beds 1 baths864 sq. ft.
$489,000Active1 beds 1 baths864 sq. ft.3260 Iron Forge Place #102, Boulder, CO 80301
MLS# IR1044534Listed by: RE/MAX OF BOULDER, INC - Open Sun, 1 to 4pmNew
 $1,550,000Active3 beds 2 baths2,041 sq. ft.
$1,550,000Active3 beds 2 baths2,041 sq. ft.2211 Bluff Street, Boulder, CO 80304
MLS# 4463948Listed by: RE/MAX ALLIANCE
