1360 Walnut Street #401, Boulder, CO 80302
Local realty services provided by:ERA New Age
1360 Walnut Street #401,Boulder, CO 80302
$3,950,000
- 2 Beds
- 3 Baths
- 2,768 sq. ft.
- Condominium
- Active
Listed by: matt fitzgerald, nancy blanchard3035888358
Office: slifer smith & frampton-bldr
MLS#:IR1036952
Source:ML
Price summary
- Price:$3,950,000
- Price per sq. ft.:$1,427.02
- Monthly HOA dues:$1,600
About this home
SIGNIFICANT PRICE REDUCTION - Imagine waking up to the breathtaking sight of the iconic Boulder Flatirons and savoring a freshly brewed espresso from your own Miele machine on your expansive 600 sq/ft deck, complete with a cozy gas fireplace. Grabbing your tote bag, you stroll a few blocks to the Farmer's Market. With everything conveniently located in downtown Boulder, you decide to leave your car in the private garage. Since it's the weekend, you treat yourself to a quick lunch downtown before embarking on a bike ride for some exercise. A refreshing shower in your luxurious custom tile bathroom prepares you for the evening ahead, culminating in a visit to your expansive walk-in closet to pick out the perfect outfit. Taking a pause before the evening's festivities, you admire the exquisite design of your one-of-a-kind, luxury modern loft in the heart of downtown. The open floor plan invites you to explore every corner, starting with the NanaWalls that blur the line between indoor and outdoor living. Picture yourself entertaining guests in your gourmet kitchen, where a 15-foot island becomes the centerpiece. The custom lacewood cabinets, Pietra de Cardosa bluestone countertops, and U-Line wine and beverage fridge set the stage for culinary delights. Retreat to your primary suite, a sanctuary of sophistication with custom tile work, floor-to-ceiling automatic blinds, and stylish concrete floors warmed by radiant heating. As your guests ring the bell to your private residence, you slide open the Nano doors in your living area, seamlessly connecting your stunning interior with the picturesque outdoors. The evening unfolds with lively conversations and the panoramic views that greeted you earlier in the day.
Contact an agent
Home facts
- Year built:2005
- Listing ID #:IR1036952
Rooms and interior
- Bedrooms:2
- Total bathrooms:3
- Living area:2,768 sq. ft.
Heating and cooling
- Cooling:Central Air
- Heating:Forced Air, Radiant
Structure and exterior
- Roof:Membrane
- Year built:2005
- Building area:2,768 sq. ft.
Schools
- High school:Boulder
- Middle school:Casey
- Elementary school:Whittier E-8
Utilities
- Water:Public
- Sewer:Public Sewer
Finances and disclosures
- Price:$3,950,000
- Price per sq. ft.:$1,427.02
- Tax amount:$17,887 (2024)
New listings near 1360 Walnut Street #401
- New
 $455,000Active1 beds 1 baths624 sq. ft.
$455,000Active1 beds 1 baths624 sq. ft.2850 E College Avenue #301, Boulder, CO 80303
MLS# IR1048586Listed by: ACCENT PROPERTIES - New
 $535,000Active3 beds 2 baths1,178 sq. ft.
$535,000Active3 beds 2 baths1,178 sq. ft.3000 Colorado Avenue #114, Boulder, CO 80303
MLS# IR1048380Listed by: 8Z REAL ESTATE - Coming Soon
 $1,025,000Coming Soon5 beds 3 baths
$1,025,000Coming Soon5 beds 3 baths5291 Sun Dial Place, Boulder, CO 80301
MLS# 4383496Listed by: COLDWELL BANKER REALTY 14 - New
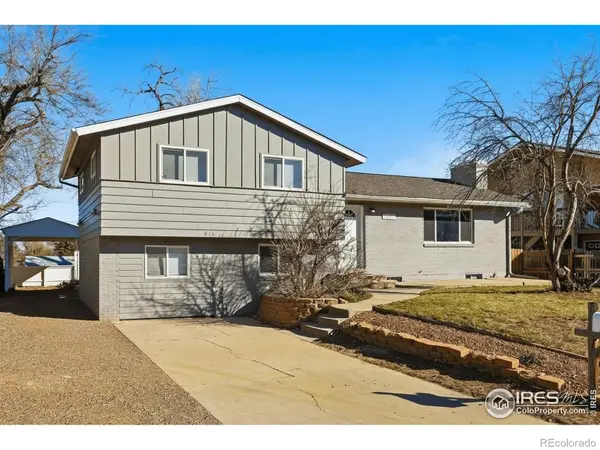 $975,000Active5 beds 2 baths2,254 sq. ft.
$975,000Active5 beds 2 baths2,254 sq. ft.4835 Moorhead Avenue, Boulder, CO 80305
MLS# IR1048514Listed by: COLDWELL BANKER REALTY-BOULDER - New
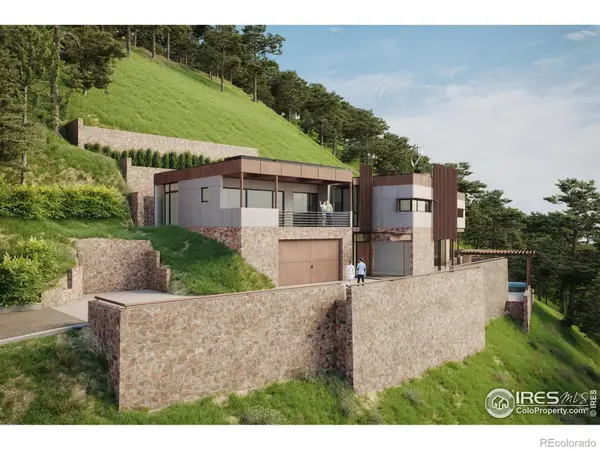 $599,900Active4.05 Acres
$599,900Active4.05 Acres1573 Linden Drive, Boulder, CO 80304
MLS# IR1048510Listed by: COMPASS - BOULDER - Open Fri, 3 to 5pmNew
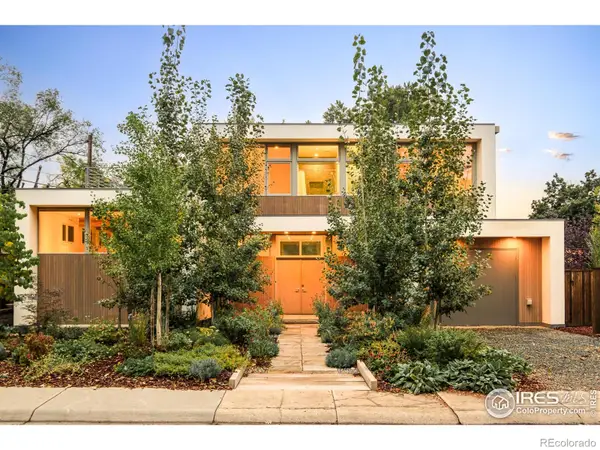 $3,150,000Active5 beds 6 baths3,817 sq. ft.
$3,150,000Active5 beds 6 baths3,817 sq. ft.3010 14th Street, Boulder, CO 80304
MLS# IR1048497Listed by: MILEHIMODERN - BOULDER - New
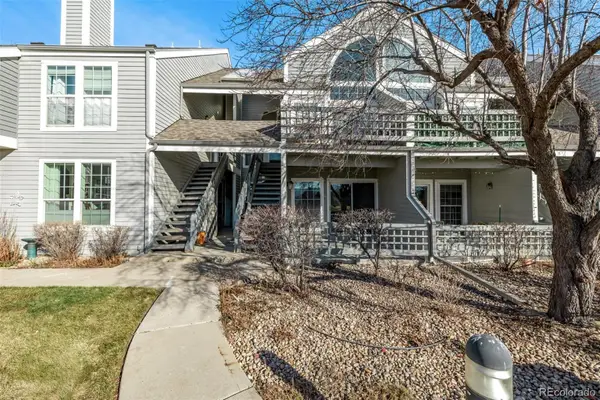 $325,000Active1 beds 2 baths800 sq. ft.
$325,000Active1 beds 2 baths800 sq. ft.7434 Singing Hills Court, Boulder, CO 80301
MLS# 2254538Listed by: COMPASS - DENVER - New
 $410,000Active2 beds 2 baths1,008 sq. ft.
$410,000Active2 beds 2 baths1,008 sq. ft.3000 Colorado Avenue #F122, Boulder, CO 80303
MLS# 6135194Listed by: RE/MAX ALLIANCE - New
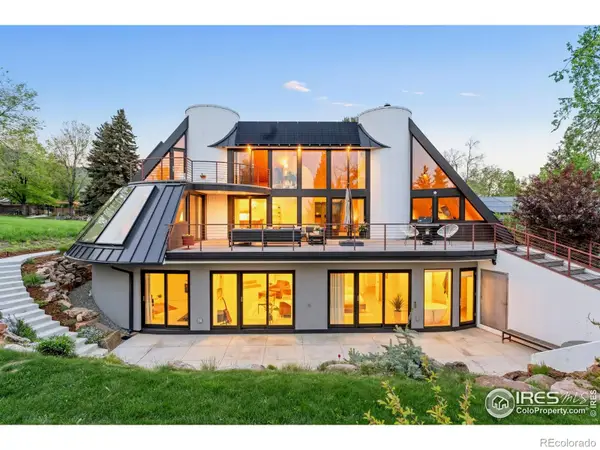 $3,690,000Active5 beds 3 baths3,654 sq. ft.
$3,690,000Active5 beds 3 baths3,654 sq. ft.630 Northstar Court, Boulder, CO 80304
MLS# IR1048450Listed by: MILEHIMODERN - BOULDER - New
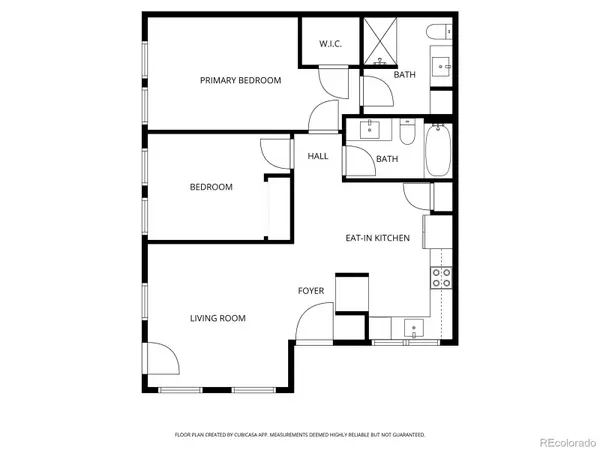 $161,183Active2 beds 2 baths820 sq. ft.
$161,183Active2 beds 2 baths820 sq. ft.2930 Broadway Street #B101, Boulder, CO 80304
MLS# 3267568Listed by: KAMIN COMPANIES II
