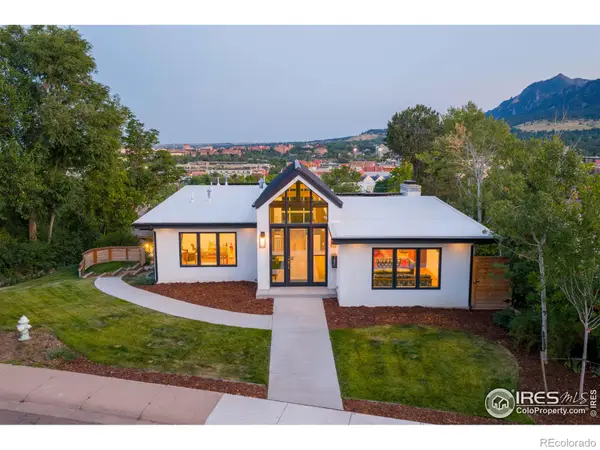1426 Rembrandt Road, Boulder, CO 80302
Local realty services provided by:ERA New Age
Listed by: ryan mcintosh, jeffery erickson3034436161
Office: liv sotheby's intl realty
MLS#:IR1033421
Source:ML
Price summary
- Price:$2,350,000
- Price per sq. ft.:$390.17
About this home
Set on over 29 acres within the exclusive gated community of Buckingham Hills, this stunning contemporary home offers unmatched privacy, luxury, and spectacular vistas from every room. One of only nine homes sharing 300+ acres of private open space, this 6,023-square-foot residence seamlessly blends elegant craftsmanship with natural beauty - all just 10 minutes from downtown Boulder. Walls of glass and expansive wraparound decks frame sweeping views of the Flatirons, Pikes Peak, DIA, city lights, and surrounding reservoirs. Inside, maple flooring, custom doors, and Venetian plaster walls create a refined ambiance. The chef's kitchen features Wolf, Dacor, LG, and Bosch appliances, extensive counter space, and a spacious walk-in pantry, flowing naturally into the formal dining room and breakfast nook with breathtaking mountain views. The main floor also offers a beautifully appointed study with built-ins and a large laundry room with abundant storage. The top-floor primary suite is a true sanctuary, with a two-sided fireplace, oversized steam shower, spa tub, walk-in closet, and extraordinary views in every direction. On the lower level, two guest en-suites, a fitness room with its own fireplace and views, a bar, kitchenette, dual office spaces, a wine room, and a luminous yoga studio provide luxurious comfort and versatility. A dedicated pet room with radiant heat floors and bathing station, plus generous storage, complete the home's thoughtful amenities. An illuminated driveway welcomes you to this private, peaceful estate - a rare offering where nature, privacy, and luxury converge. Experience the best of mountain living with effortless access to Boulder's vibrant downtown.
Contact an agent
Home facts
- Year built:1994
- Listing ID #:IR1033421
Rooms and interior
- Bedrooms:3
- Total bathrooms:4
- Full bathrooms:2
- Half bathrooms:1
- Living area:6,023 sq. ft.
Heating and cooling
- Cooling:Ceiling Fan(s), Central Air
- Heating:Baseboard, Forced Air, Propane
Structure and exterior
- Roof:Concrete
- Year built:1994
- Building area:6,023 sq. ft.
- Lot area:29 Acres
Schools
- High school:Boulder
- Middle school:Centennial
- Elementary school:Crest View
Utilities
- Water:Cistern, Well
- Sewer:Septic Tank
Finances and disclosures
- Price:$2,350,000
- Price per sq. ft.:$390.17
- Tax amount:$12,176 (2024)
New listings near 1426 Rembrandt Road
- New
 $600,000Active2 beds 2 baths1,059 sq. ft.
$600,000Active2 beds 2 baths1,059 sq. ft.2227 Canyon Boulevard #462B, Boulder, CO 80302
MLS# IR1048879Listed by: COMPASS - BOULDER - Open Sat, 11am to 1pmNew
 $329,000Active1 beds 1 baths570 sq. ft.
$329,000Active1 beds 1 baths570 sq. ft.2727 Folsom Street #115, Boulder, CO 80304
MLS# IR1048854Listed by: HOMESTEAD REAL ESTATE, LLC - New
 $410,000Active1 beds 1 baths611 sq. ft.
$410,000Active1 beds 1 baths611 sq. ft.2201 Pearl Street, Boulder, CO 80302
MLS# IR1048848Listed by: RE/MAX ALLIANCE-LOVELAND - New
 $2,990,000Active4 beds 3 baths3,395 sq. ft.
$2,990,000Active4 beds 3 baths3,395 sq. ft.6838 Harvest Road, Boulder, CO 80301
MLS# IR1048843Listed by: MILEHIMODERN - BOULDER - Coming Soon
 $350,000Coming Soon1 beds 1 baths
$350,000Coming Soon1 beds 1 baths961 16th Street #3, Boulder, CO 80302
MLS# IR1048810Listed by: 8Z REAL ESTATE - New
 $2,450,000Active4 beds 5 baths3,875 sq. ft.
$2,450,000Active4 beds 5 baths3,875 sq. ft.2116 Vine Avenue, Boulder, CO 80304
MLS# 5623627Listed by: COMPASS - DENVER - Open Sun, 2 to 4pmNew
 $3,200,000Active5 beds 5 baths5,592 sq. ft.
$3,200,000Active5 beds 5 baths5,592 sq. ft.1945 Norwood Avenue, Boulder, CO 80304
MLS# IR1048786Listed by: COMPASS - BOULDER - Open Sat, 9:45am to 12:30pmNew
 $475,000Active2 beds 3 baths1,646 sq. ft.
$475,000Active2 beds 3 baths1,646 sq. ft.5152 Buckingham Road, Boulder, CO 80301
MLS# 7474183Listed by: COLDWELL BANKER REALTY 56 - New
 $85,000Active2.33 Acres
$85,000Active2.33 Acres0 Good Friday Road, Boulder, CO 80302
MLS# IR1048753Listed by: FLATIRONS BROKERAGE - New
 $4,300,000Active5 beds 4 baths3,826 sq. ft.
$4,300,000Active5 beds 4 baths3,826 sq. ft.1450 High Street, Boulder, CO 80304
MLS# IR1048750Listed by: COMPASS - BOULDER
