1542 Kilkenny, Boulder, CO 80303
Local realty services provided by:RONIN Real Estate Professionals ERA Powered
1542 Kilkenny,Boulder, CO 80303
$565,000
- 3 Beds
- 1 Baths
- 1,248 sq. ft.
- Single family
- Active
Listed by: lesley s bellLESLEY@BELL-REALESTATE.NET,303-443-3097
Office: bell associates llc.
MLS#:4510724
Source:ML
Price summary
- Price:$565,000
- Price per sq. ft.:$452.72
- Monthly HOA dues:$2.08
About this home
Wow! Price reduction in Shannon Estates, One of Boulder's unique neighborhoods. 3 bedroom 1 bath home on a large and private lot. Updated Kitchen, Family room and Bath in this 1 story ranch home with hardwoods under carpet in living and dining room. New Roof in 2025. Seller will credit for new septic tank at closing with acceptable offer. The peaceful back yard has 2 sheds for storage, a large fenced area with garden beds and mature trees. Shannon Estates has a country charm while being close to shopping, schools, rec center, coffee shops, golf course, parks, trails, and more. It's just a short stroll from popular Jeannot's, Atlas and Westbound & Down Brewery. This picturesque neighborhood is nearby to Louisville & Callahan Open Space. Walk right over to the YMCA pool and enjoy many opportunities for fitness, recreation, and community fun. Here is an opportunity to reside in a peaceful neighborhood close to charming downtown Lafayette and Louisville with easy access to all that Boulder has to offer. Other inclusions, Freezer, Lawnmower and Rototiller in shed.
Contact an agent
Home facts
- Year built:1965
- Listing ID #:4510724
Rooms and interior
- Bedrooms:3
- Total bathrooms:1
- Full bathrooms:1
- Living area:1,248 sq. ft.
Heating and cooling
- Cooling:Evaporative Cooling
- Heating:Forced Air
Structure and exterior
- Roof:Composition
- Year built:1965
- Building area:1,248 sq. ft.
- Lot area:0.33 Acres
Schools
- High school:Centaurus
- Middle school:Platt
- Elementary school:Douglass
Utilities
- Water:Private
- Sewer:Septic Tank
Finances and disclosures
- Price:$565,000
- Price per sq. ft.:$452.72
- Tax amount:$3,044 (2024)
New listings near 1542 Kilkenny
- New
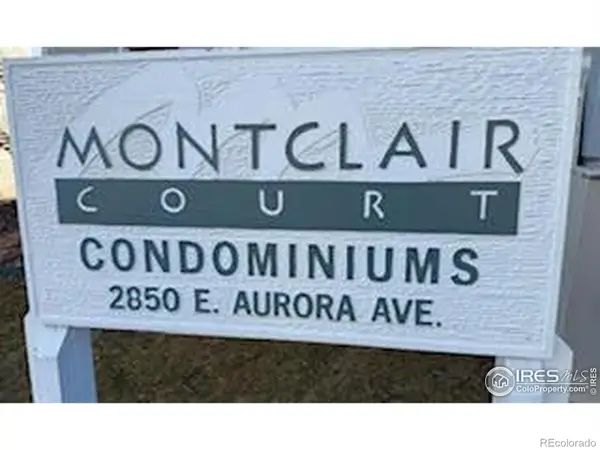 $525,000Active2 beds 2 baths948 sq. ft.
$525,000Active2 beds 2 baths948 sq. ft.2850 Aurora Avenue #107, Boulder, CO 80303
MLS# IR1048745Listed by: FIRST SUMMIT REALTY - New
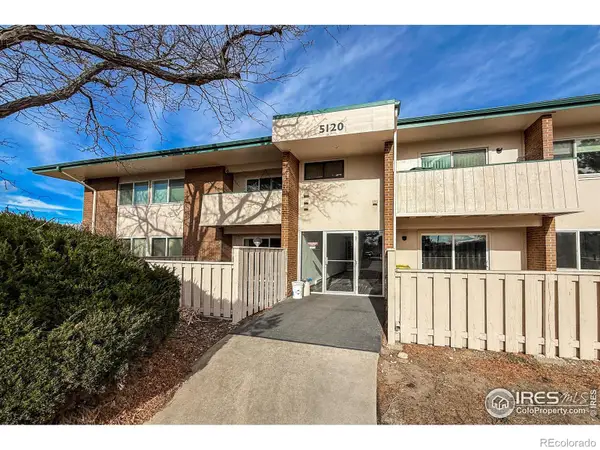 $343,000Active2 beds 2 baths924 sq. ft.
$343,000Active2 beds 2 baths924 sq. ft.5120 Williams Fork Trail, Boulder, CO 80301
MLS# IR1048741Listed by: STRUCTURE PROPERTY GROUP LLC - New
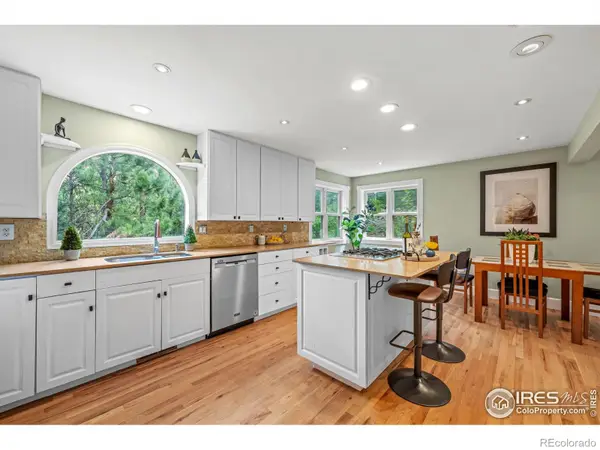 $1,100,000Active3 beds 3 baths2,097 sq. ft.
$1,100,000Active3 beds 3 baths2,097 sq. ft.301 Valley Lane, Boulder, CO 80302
MLS# IR1048740Listed by: KELLER WILLIAMS-PREFERRED RLTY - Open Sat, 11am to 2pmNew
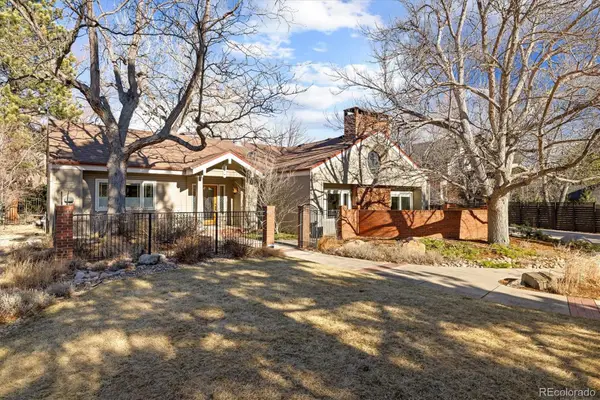 $2,900,000Active3 beds 3 baths2,765 sq. ft.
$2,900,000Active3 beds 3 baths2,765 sq. ft.2055 Kalmia Avenue, Boulder, CO 80304
MLS# 8169666Listed by: KENTWOOD REAL ESTATE DTC, LLC - New
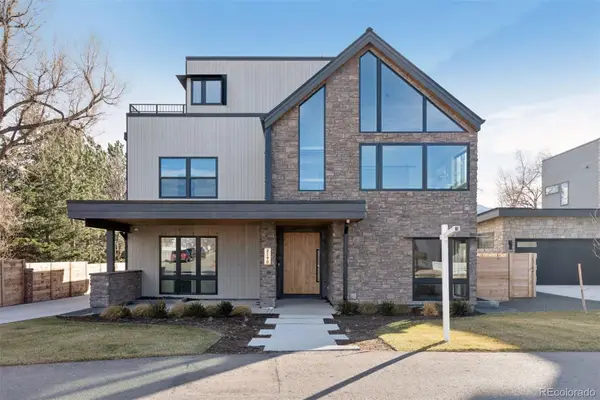 $2,595,000Active6 beds 8 baths5,216 sq. ft.
$2,595,000Active6 beds 8 baths5,216 sq. ft.2190 Vine Avenue, Boulder, CO 80304
MLS# 1524688Listed by: COMPASS - DENVER - New
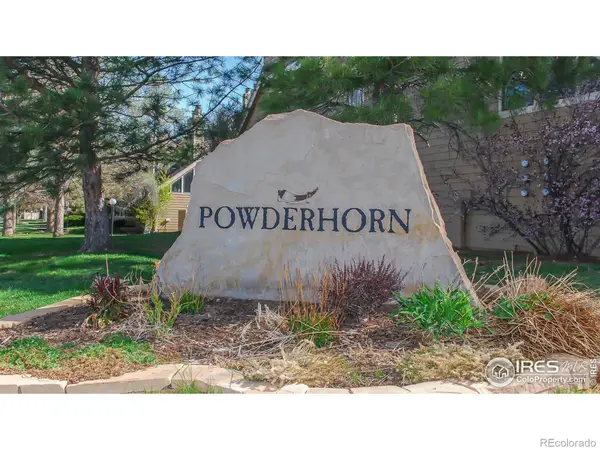 $290,000Active1 beds 1 baths704 sq. ft.
$290,000Active1 beds 1 baths704 sq. ft.4831 White Rock Circle #H, Boulder, CO 80301
MLS# IR1048688Listed by: WK REAL ESTATE - New
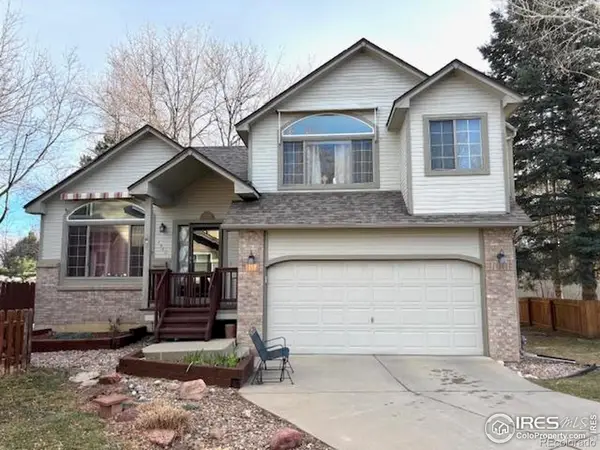 $875,000Active3 beds 4 baths2,198 sq. ft.
$875,000Active3 beds 4 baths2,198 sq. ft.4945 Tesla Circle, Boulder, CO 80301
MLS# 3899372Listed by: RE/MAX ALLIANCE - New
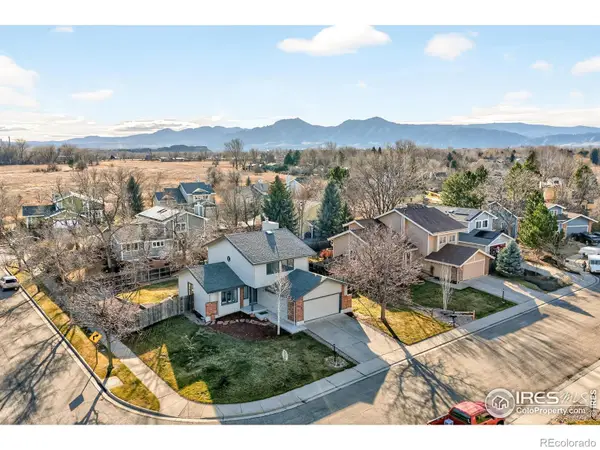 $950,000Active4 beds 4 baths2,352 sq. ft.
$950,000Active4 beds 4 baths2,352 sq. ft.6798 Bugle Court, Boulder, CO 80301
MLS# IR1048682Listed by: RE/MAX OF BOULDER, INC - New
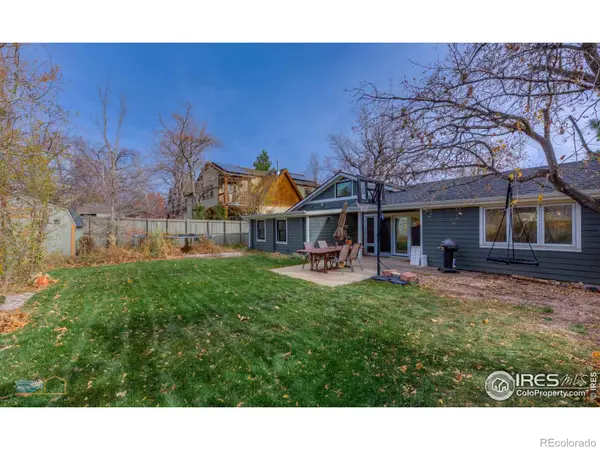 $1,650,000Active4 beds 3 baths2,070 sq. ft.
$1,650,000Active4 beds 3 baths2,070 sq. ft.2815 11th Street, Boulder, CO 80304
MLS# IR1048646Listed by: RE/MAX OF BOULDER, INC  $455,000Active1 beds 1 baths624 sq. ft.
$455,000Active1 beds 1 baths624 sq. ft.2850 E College Avenue #301, Boulder, CO 80303
MLS# IR1048586Listed by: ACCENT PROPERTIES
