Local realty services provided by:ERA Teamwork Realty
1575 Linden Drive,Boulder, CO 80304
$3,250,000
- 4 Beds
- 4 Baths
- 4,357 sq. ft.
- Single family
- Active
Listed by: the zach zeldner team, william greig7204807650
Office: compass - boulder
MLS#:IR1040077
Source:ML
Price summary
- Price:$3,250,000
- Price per sq. ft.:$745.93
- Monthly HOA dues:$6.25
About this home
A masterfully modern foothills lifestyle awaits in this spectacular new-construction Pine Brook Hills showpiece designed by architect Nick Fiore of Flower Architecture. Featuring exquisite contemporary design and breathtaking views, this new construction home is a refined sanctuary just minutes from Boulder, Colorado amenities. Inside, a soothing palette of warm materials is accompanied by thoughtful illumination and premium finishes. Cedar tongue-and-groove ceilings soar above wide-plank white oak floors, level 5 drywall, solid-core doors and floor-to-ceiling windows. The front door opens on the lower level, where a large foyer boasts bench seating and a row of mudroom storage. The main level is designed for relaxing and entertaining, featuring a great room with a chic circular wood-burning fireplace, and floor-to-ceiling and wall-to-wall windows frame views that sweep across the Boulder skyline and beyond. The work-of-art open kitchen features custom whitewashed oak cabinetry and quartz countertops surrounding a fleet of Italian Smeg and Fisher & Paykel appliances. The home's top floor is dedicated to the private owner's retreat, featuring a luxurious bedroom with a linear gas fireplace that opens to a stunning private deck. Escape to the en-suite spa bathroom to enjoy a large wet room shower and freestanding soaking tub, a private water closet and a floating terrazzo double vanity. A facade of exposed architectural concrete and fire-resistant standing-seam steel siding creates a striking juxtaposition with the surrounding landscape, while a long driveway and attached two-car garage add abundant parking to this hillside Boulder beauty. This phenomenal home is just minutes from world-class trails, Wonderland Lake, North Boulder & Downtown/Pearl St amenities. See Attached Features List and Floor Plans
Contact an agent
Home facts
- Year built:2024
- Listing ID #:IR1040077
Rooms and interior
- Bedrooms:4
- Total bathrooms:4
- Full bathrooms:2
- Half bathrooms:1
- Living area:4,357 sq. ft.
Heating and cooling
- Cooling:Central Air
- Heating:Forced Air, Heat Pump
Structure and exterior
- Year built:2024
- Building area:4,357 sq. ft.
- Lot area:1.68 Acres
Schools
- High school:Boulder
- Middle school:Centennial
- Elementary school:Foothill
Utilities
- Water:Public
- Sewer:Septic Tank
Finances and disclosures
- Price:$3,250,000
- Price per sq. ft.:$745.93
- Tax amount:$3,034 (2024)
New listings near 1575 Linden Drive
- Open Sat, 11am to 2pmNew
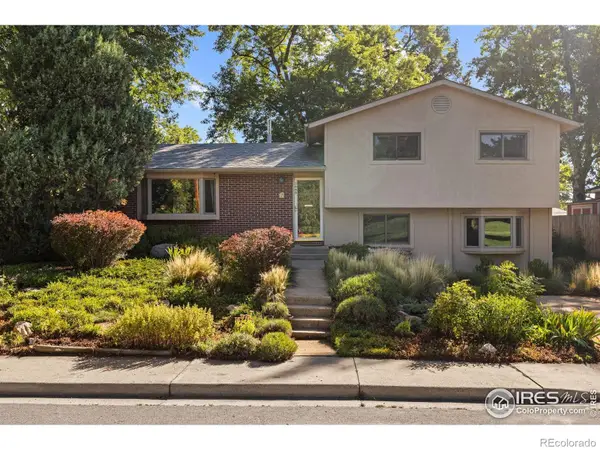 $1,100,000Active4 beds 3 baths2,054 sq. ft.
$1,100,000Active4 beds 3 baths2,054 sq. ft.3660 16th Street, Boulder, CO 80304
MLS# IR1051235Listed by: WEST AND MAIN HOMES - Coming Soon
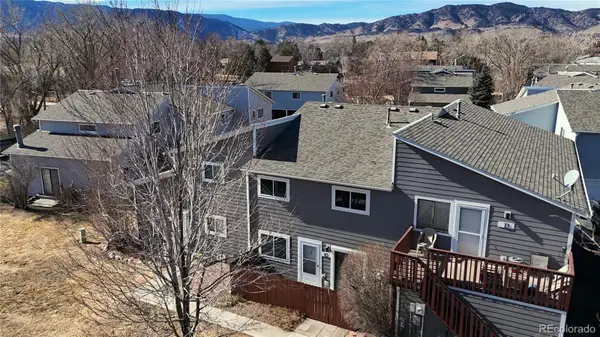 $365,000Coming Soon2 beds 2 baths
$365,000Coming Soon2 beds 2 baths3315 Talisman Court #C, Boulder, CO 80301
MLS# 3818154Listed by: REAL BROKER, LLC DBA REAL - New
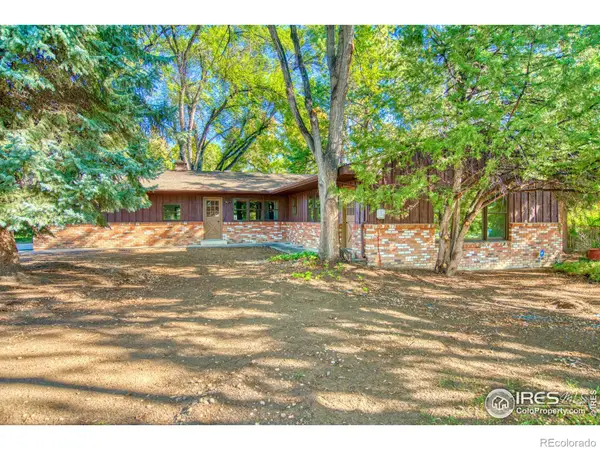 $900,000Active3 beds 2 baths3,122 sq. ft.
$900,000Active3 beds 2 baths3,122 sq. ft.5511 Pioneer Road, Boulder, CO 80301
MLS# IR1051231Listed by: HAYDEN OUTDOORS - WINDSOR - Coming Soon
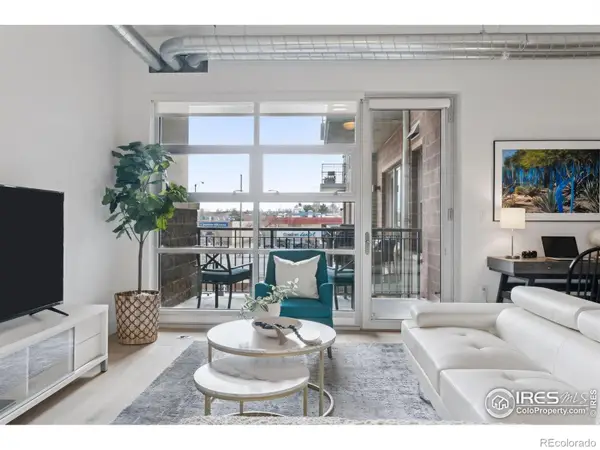 $630,000Coming Soon1 beds 1 baths
$630,000Coming Soon1 beds 1 baths3301 Arapahoe Avenue #219, Boulder, CO 80303
MLS# IR1051221Listed by: MILEHIMODERN - BOULDER - New
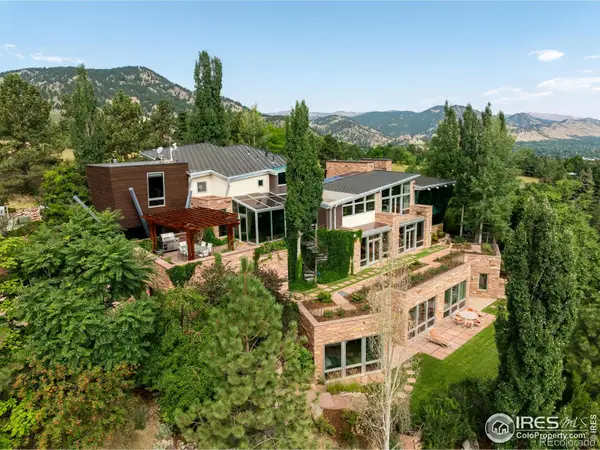 $8,000,000Active5 beds 8 baths8,427 sq. ft.
$8,000,000Active5 beds 8 baths8,427 sq. ft.333 Bellevue Drive, Boulder, CO 80302
MLS# IR1051214Listed by: MADISON & COMPANY PROPERTIES - BOULDER - New
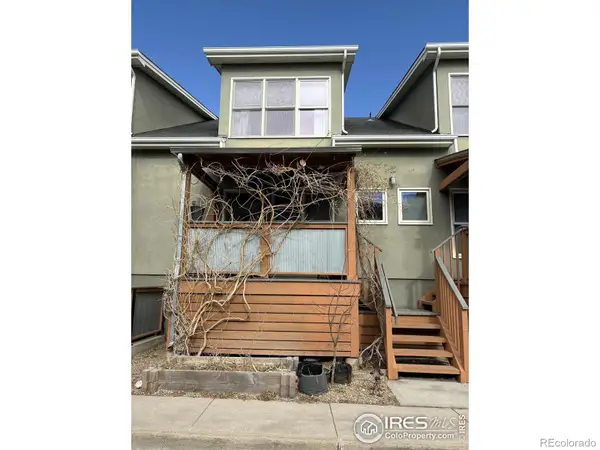 $214,134Active2 beds 2 baths1,341 sq. ft.
$214,134Active2 beds 2 baths1,341 sq. ft.3223 Iron Forge Place #104, Boulder, CO 80301
MLS# IR1051186Listed by: HOMESMART - New
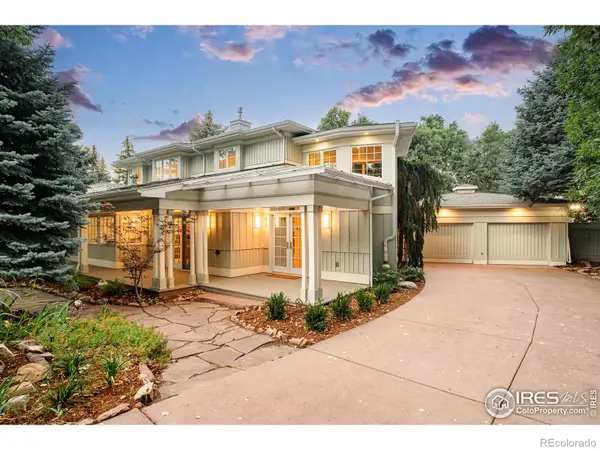 $4,250,000Active3 beds 4 baths3,417 sq. ft.
$4,250,000Active3 beds 4 baths3,417 sq. ft.656 Juniper Avenue, Boulder, CO 80304
MLS# IR1046582Listed by: MILEHIMODERN - BOULDER - Coming Soon
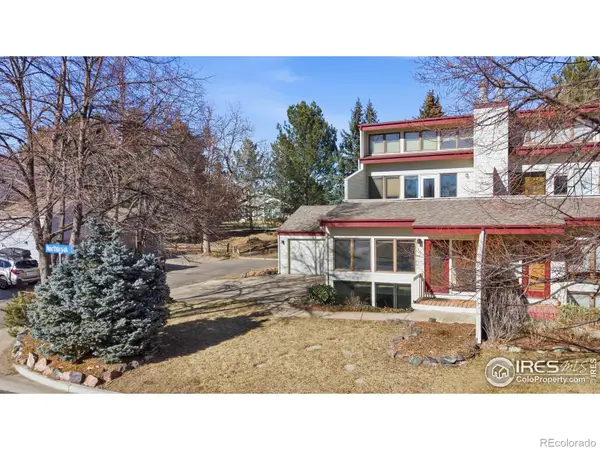 $715,000Coming Soon3 beds 3 baths
$715,000Coming Soon3 beds 3 baths2715 Northbrook Place, Boulder, CO 80304
MLS# IR1051180Listed by: COMPASS - BOULDER - New
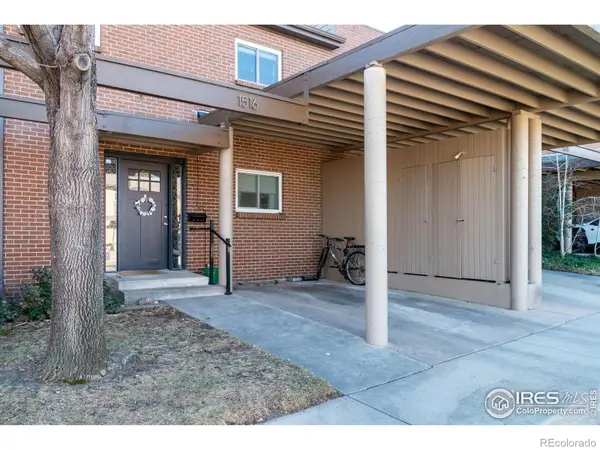 $649,900Active4 beds 3 baths2,448 sq. ft.
$649,900Active4 beds 3 baths2,448 sq. ft.1516 Chambers Drive, Boulder, CO 80305
MLS# IR1051170Listed by: AREA 303 REAL ESTATE - New
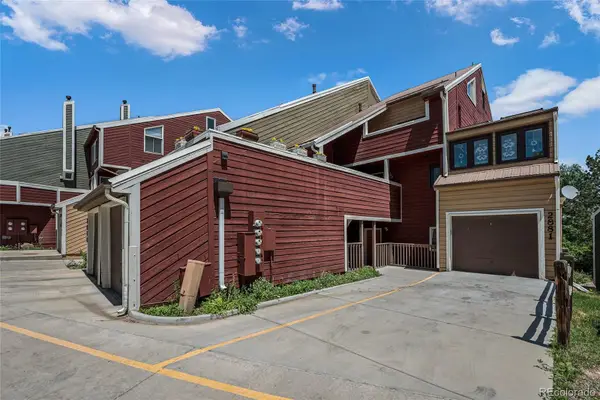 $699,000Active2 beds 3 baths1,380 sq. ft.
$699,000Active2 beds 3 baths1,380 sq. ft.2881 Springdale Lane, Boulder, CO 80303
MLS# 5597050Listed by: EXP REALTY, LLC

