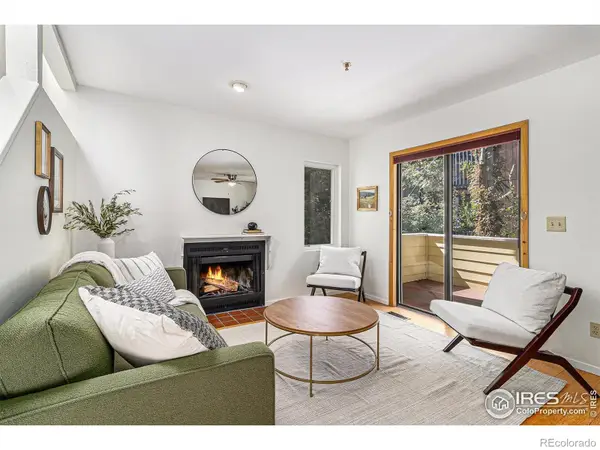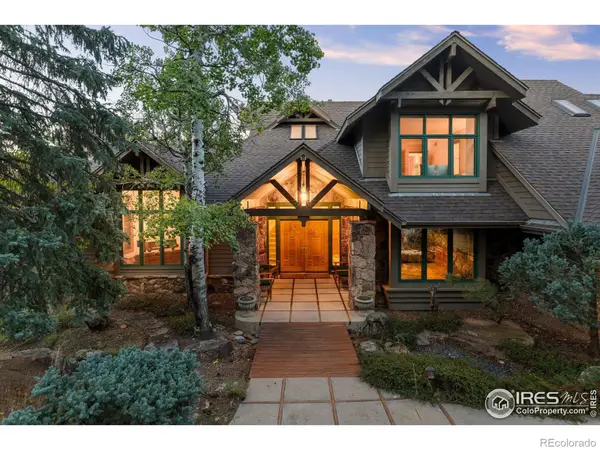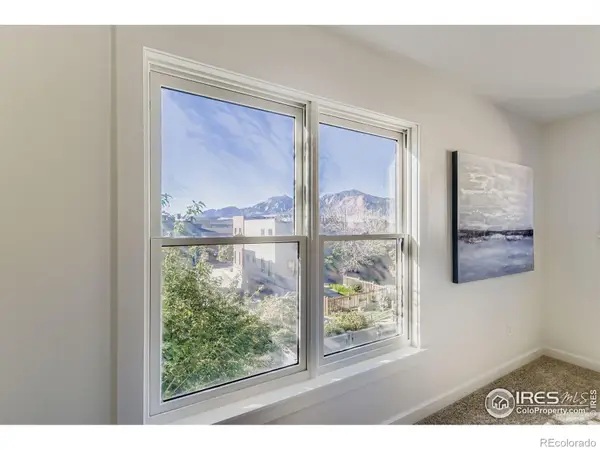1875 Lehigh Street, Boulder, CO 80305
Local realty services provided by:LUX Real Estate Company ERA Powered
Listed by:the bernardi groupinfo@thebernardigroup.com
Office:coldwell banker realty-boulder
MLS#:IR1044303
Source:ML
Price summary
- Price:$2,447,500
- Price per sq. ft.:$927.08
About this home
A rare sanctuary at the base of Shanahan Ridge, where the Flatirons rise in your backyard and endless open space unfolds at your door. Set quietly away from the road, this private retreat captures breathtaking panoramas of both city lights and striking Flatirons, delivering a sense of seclusion rarely found in such an enviable Boulder location. Inside, sophistication meets comfort. A formal living and dining room is crowned with a coffered ceiling, while rich wood flooring flows through sunlit spaces. The chef's kitchen takes center stage with Viking gas range, dual ovens, island with breakfast bar, pantry, and new premium appliances-all framed by mountain views. The family room, anchored by a moss rock fireplace, built-ins, and a charming window seat, invites gatherings that flow easily outdoors. Step onto the covered deck or the expansive wraparound paver patio, where the backyard seems to extend forever into open space. This is the property's heart-a serene, private setting that lives like your own endless sanctuary. Upstairs, the primary suite is a haven of light and luxury. Walls of windows frame "to-die-for" views, while new wool carpet and a Juliette balcony add warmth and romance. Indulge in the spa-like five-piece bath with radiant-heated floors, jetted soaking tub, and dual custom closets. Secondary bedrooms, each with California Closets, are equally refined. The lower level, refreshed with new carpet, offers additional living space with two bedrooms and endless versatility. With fresh interior and exterior paint, a new swamp cooler, and thoughtful upgrades throughout, this residence balances timeless elegance with modern comfort. More than a home, it is a lifestyle-secluded, sophisticated, and set against one of Boulder's most iconic backdrops.
Contact an agent
Home facts
- Year built:1968
- Listing ID #:IR1044303
Rooms and interior
- Bedrooms:4
- Total bathrooms:3
- Full bathrooms:1
- Living area:2,640 sq. ft.
Heating and cooling
- Cooling:Ceiling Fan(s), Evaporative Cooling
- Heating:Baseboard
Structure and exterior
- Roof:Composition
- Year built:1968
- Building area:2,640 sq. ft.
- Lot area:0.32 Acres
Schools
- High school:Fairview
- Middle school:Southern Hills
- Elementary school:Mesa
Utilities
- Water:Public
- Sewer:Public Sewer
Finances and disclosures
- Price:$2,447,500
- Price per sq. ft.:$927.08
- Tax amount:$15,418 (2024)
New listings near 1875 Lehigh Street
- Coming Soon
 $915,000Coming Soon3 beds 2 baths
$915,000Coming Soon3 beds 2 baths905 36th Street, Boulder, CO 80303
MLS# IR1044625Listed by: RE/MAX ALLIANCE-BOULDER - New
 $470,000Active2 beds 2 baths1,059 sq. ft.
$470,000Active2 beds 2 baths1,059 sq. ft.2227 Canyon Boulevard #363B, Boulder, CO 80302
MLS# 4198100Listed by: OMNI REAL ESTATE COMPANY INC - New
 $135,000Active2.68 Acres
$135,000Active2.68 Acres198 Puma Drive, Boulder, CO 80302
MLS# IR1044594Listed by: RE/MAX OF BOULDER, INC - New
 $1,250,000Active4 beds 3 baths2,280 sq. ft.
$1,250,000Active4 beds 3 baths2,280 sq. ft.6833 Fairview Drive, Boulder, CO 80303
MLS# IR1044591Listed by: RE/MAX OF BOULDER, INC - New
 $435,000Active3 beds 2 baths1,170 sq. ft.
$435,000Active3 beds 2 baths1,170 sq. ft.5932 Gunbarrel Avenue #E, Boulder, CO 80301
MLS# IR1044575Listed by: LOVATO PROPERTIES - Coming Soon
 $2,800,000Coming Soon3 beds 3 baths
$2,800,000Coming Soon3 beds 3 baths8912 Arapahoe Road, Boulder, CO 80303
MLS# IR1044561Listed by: MILEHIMODERN - BOULDER - Open Sat, 11am to 1pmNew
 $825,000Active3 beds 2 baths1,366 sq. ft.
$825,000Active3 beds 2 baths1,366 sq. ft.1347 Alpine Avenue, Boulder, CO 80304
MLS# IR1044563Listed by: HOMESTEAD REAL ESTATE, LLC - New
 $385,000Active2 beds 2 baths965 sq. ft.
$385,000Active2 beds 2 baths965 sq. ft.7443 Singing Hills Court #201, Boulder, CO 80301
MLS# IR1044552Listed by: RE/MAX OF BOULDER, INC - New
 $2,395,000Active5 beds 6 baths6,502 sq. ft.
$2,395,000Active5 beds 6 baths6,502 sq. ft.2554 Linden Drive, Boulder, CO 80304
MLS# IR1044535Listed by: COMPASS - BOULDER - New
 $489,000Active1 beds 1 baths864 sq. ft.
$489,000Active1 beds 1 baths864 sq. ft.3260 Iron Forge Place #102, Boulder, CO 80301
MLS# IR1044534Listed by: RE/MAX OF BOULDER, INC
