2101 Champlain Drive, Boulder, CO 80301
Local realty services provided by:ERA Teamwork Realty
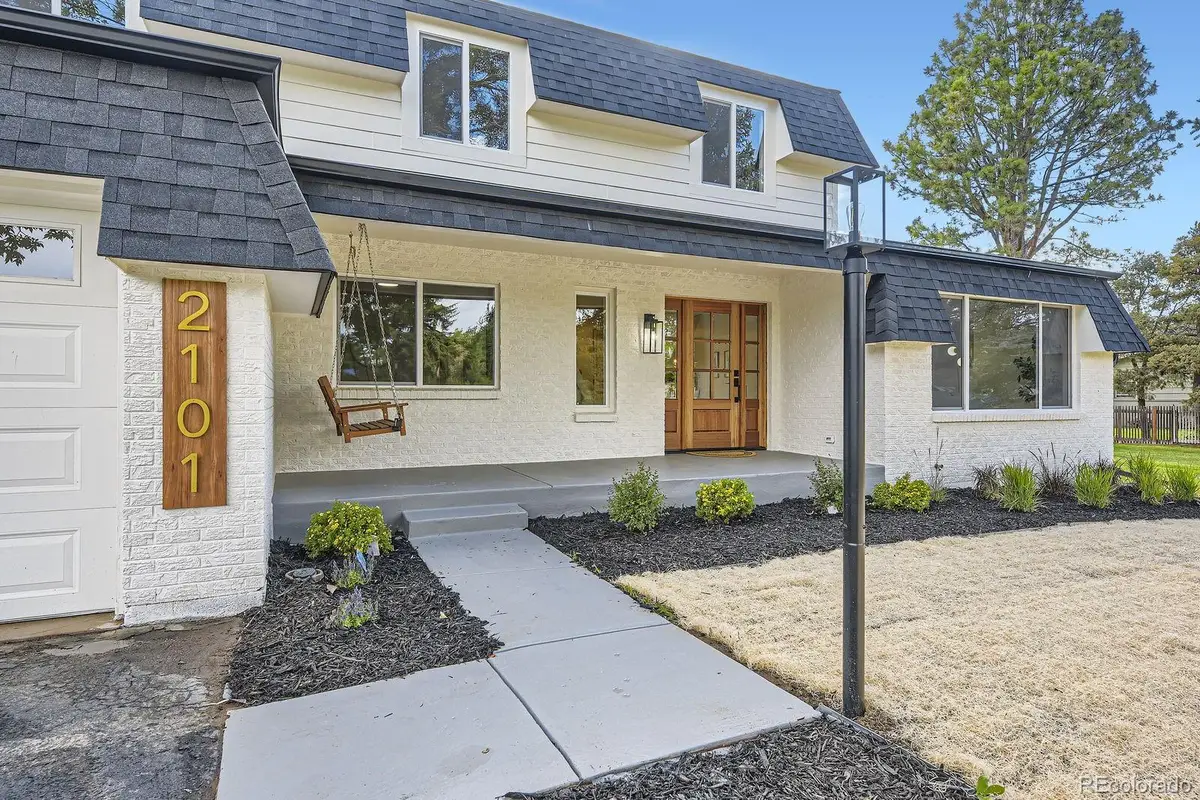
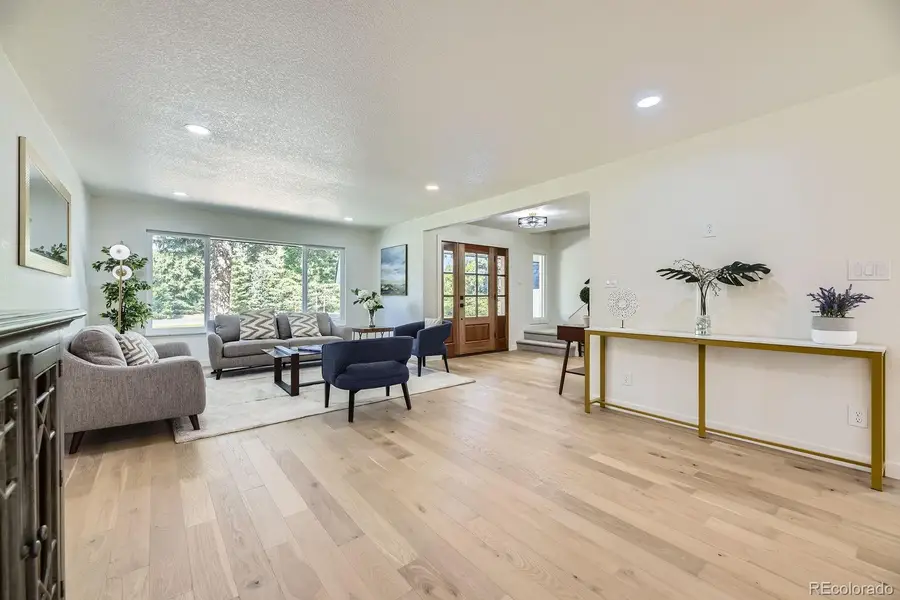

2101 Champlain Drive,Boulder, CO 80301
$1,600,000
- 4 Beds
- 4 Baths
- 3,847 sq. ft.
- Single family
- Pending
Listed by:john pezzutiJohnapezzuti@gmail.com,303-246-5009
Office:mb pezzuti & associates
MLS#:7437018
Source:ML
Price summary
- Price:$1,600,000
- Price per sq. ft.:$415.91
- Monthly HOA dues:$25
About this home
Professionally designed and beautifully updated, 5 bed, 4 bath gem is situated on huge ¾ acre lot located in Park Lake, one of Boulder’s most sought after neighborhoods. As you step in off the front porch, enter through the new mahogany front door into a foyer opening up into a large main living area. Continue into the open concept gourmet chef's kitchen, featuring new quartz countertops, breakfast nook, high-end Kitchen Aid/Jenn Air appliances, professional gas range with downdraft. The kitchen also boasts a separate coffee/wine bar and dual pantries. Continue into the family room and gather around the huge wood burning fireplace. The main level has all new hardwood flooring, new doors, drywall/texture and paint. The stunning primary suite features a 5-piece bath with heated tile floors, double vanity, custom shower, freestanding soaking tub and his and hers walk-in closets. Step out of the primary suite onto the massive deck overlooking the gigantic backyard with views of the Flatirons and Longs Peak. The 2nd floor features two other large bedrooms, both recently updated. There is also 2nd laundry room upstairs. The remodeled bath has a new vanity, and full new tub/shower. The basement has 8' ceilings, a large 2nd family room complete with wet bar. There is also a large conforming bedroom, big bathroom with walk-in shower and double vanity, as well as a non-conforming 5th BR that would make a great gym/studio/wine cellar. The laundry room is massive, and the adjacent mechanical room contains a high efficiency furnace and new tankless H20 heater. The exterior of the home is stunning, with new roof and windows. Step onto the new covered patio and take in the expansive fully fenced backyard large with 12 Zone sprinkler system fed by a private well exclusively dedicated to irrigation, and two large sheds for storing all the lake toys. The massive ¾ acre lot, amazing house and the Park Lake community amenities are second to none. Welcome Home!
Contact an agent
Home facts
- Year built:1971
- Listing Id #:7437018
Rooms and interior
- Bedrooms:4
- Total bathrooms:4
- Full bathrooms:2
- Half bathrooms:1
- Living area:3,847 sq. ft.
Heating and cooling
- Cooling:Central Air
- Heating:Forced Air
Structure and exterior
- Roof:Composition
- Year built:1971
- Building area:3,847 sq. ft.
- Lot area:0.76 Acres
Schools
- High school:Centaurus
- Middle school:Platt
- Elementary school:Douglass
Utilities
- Water:Agricultural/Ditch Water, Public
- Sewer:Septic Tank
Finances and disclosures
- Price:$1,600,000
- Price per sq. ft.:$415.91
- Tax amount:$7,679 (2024)
New listings near 2101 Champlain Drive
- New
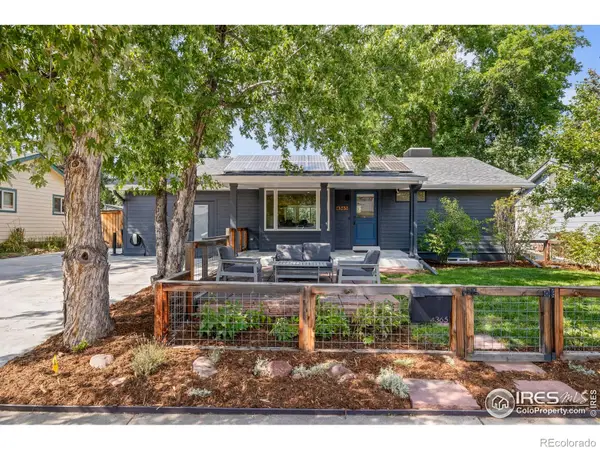 $1,400,000Active3 beds 3 baths2,092 sq. ft.
$1,400,000Active3 beds 3 baths2,092 sq. ft.4365 Ludlow Street, Boulder, CO 80305
MLS# IR1041450Listed by: EXP REALTY LLC - New
 $1,175,000Active4 beds 3 baths2,938 sq. ft.
$1,175,000Active4 beds 3 baths2,938 sq. ft.562 Blackhawk Road, Boulder, CO 80303
MLS# 8486309Listed by: RE/MAX OF BOULDER - New
 $2,885,000Active-- beds -- baths3,496 sq. ft.
$2,885,000Active-- beds -- baths3,496 sq. ft.2130-2128 11th Street, Boulder, CO 80302
MLS# IR1041403Listed by: COLDWELL BANKER REALTY-BOULDER - Open Sun, 11am to 1pmNew
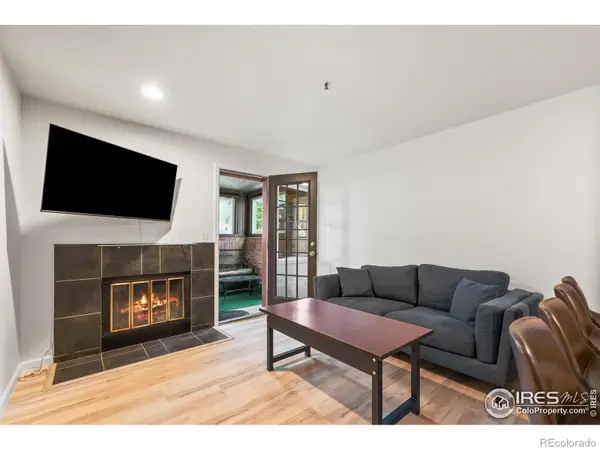 $367,500Active1 beds 1 baths449 sq. ft.
$367,500Active1 beds 1 baths449 sq. ft.1405 Broadway #101, Boulder, CO 80302
MLS# IR1041412Listed by: SANDROCK REAL ESTATE - Open Sat, 12 to 2pmNew
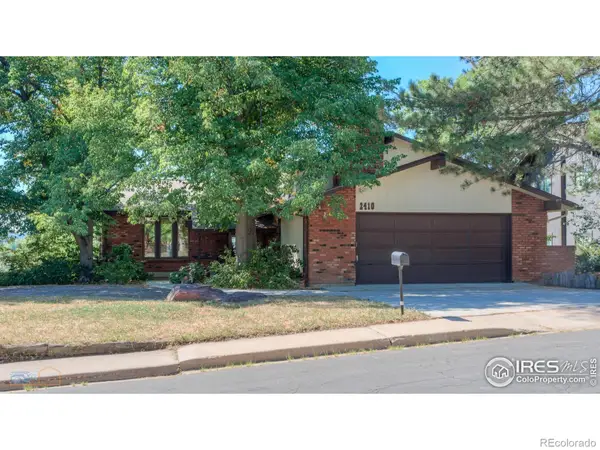 $2,225,000Active4 beds 3 baths3,107 sq. ft.
$2,225,000Active4 beds 3 baths3,107 sq. ft.2410 Vassar Drive, Boulder, CO 80305
MLS# IR1041397Listed by: WK REAL ESTATE - Open Sun, 1:30 to 3pmNew
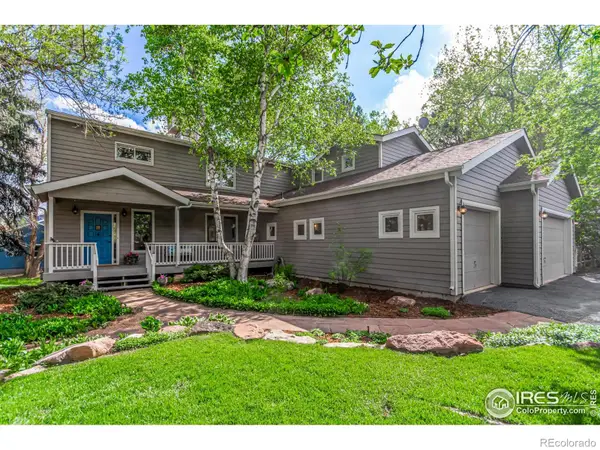 $1,695,000Active4 beds 5 baths3,512 sq. ft.
$1,695,000Active4 beds 5 baths3,512 sq. ft.4157 19th Street, Boulder, CO 80304
MLS# IR1041383Listed by: RE/MAX OF BOULDER, INC - New
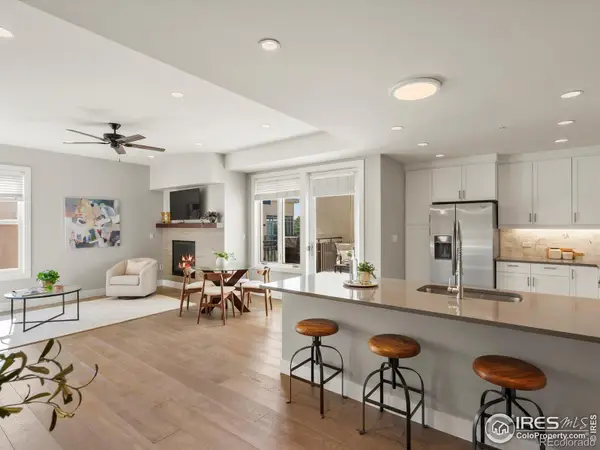 $599,000Active1 beds 1 baths972 sq. ft.
$599,000Active1 beds 1 baths972 sq. ft.3301 Arapahoe Avenue #415, Boulder, CO 80303
MLS# IR1041384Listed by: 8Z REAL ESTATE - Coming Soon
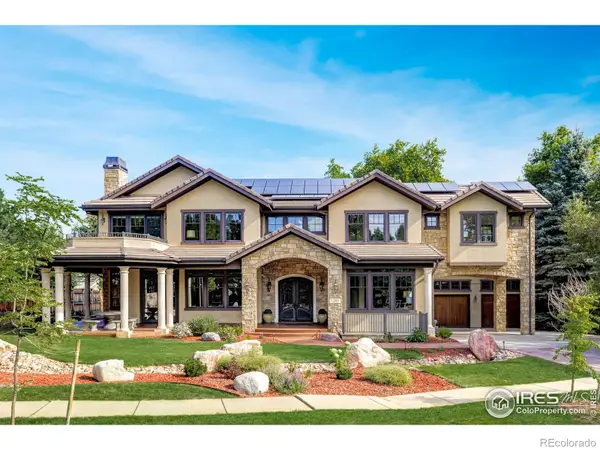 $5,850,000Coming Soon5 beds 6 baths
$5,850,000Coming Soon5 beds 6 baths1285 Meadow Place, Boulder, CO 80304
MLS# IR1041390Listed by: COMPASS - BOULDER - New
 $724,900Active3 beds 1 baths1,026 sq. ft.
$724,900Active3 beds 1 baths1,026 sq. ft.745 37th Street, Boulder, CO 80303
MLS# IR1041370Listed by: COMPASS - BOULDER - Coming Soon
 $1,750,000Coming Soon3 beds 2 baths
$1,750,000Coming Soon3 beds 2 baths8558 Flagstaff Road, Boulder, CO 80302
MLS# IR1041359Listed by: ALPINE REALTY
