2208 Champlain Drive, Boulder, CO 80301
Local realty services provided by:ERA Shields Real Estate
Listed by: jerry maliaJERRYMALIA@MSN.COM,303-875-7040
Office: century 21 bear facts realty
MLS#:1581422
Source:ML
Price summary
- Price:$1,400,000
- Price per sq. ft.:$527.9
- Monthly HOA dues:$25
About this home
Nearly a full acre in unincorporated Boulder County less than 3 miles from the City of Boulder. This open floor plan, ranch style home is a serene oasis within the iconic Park Lake neighborhood. Park Lake was created in the late sixties as a collection of horse properties with a private lake and is surrounded by the Teller Lake Open Space with a private gate to access to the trails. Wood fireplace with a massive single piece flagstone hearth; Hardwood floors; Open kitchen / dining room; 400sqft family room with large windows to the immense back yard; Wide living room windows to a Continental Divide view; Private primary suite with an arched ceiling, sliding glass door to the flagstone patio, and adjacent office; Two additional large bedrooms, one with a private bathroom; Unfinished 600sqft basement; Cavernous 1200sqft, 5-car insulated garage/shop w/ dedicated 220v supply. Hot water baseboard heat, Left Hand Water for house, 70gpm water well for irrigation w/ new 3HP pump/drive, Tankless hot water, Natural gas with kitchen & family room supply, 5000cfm whole-house attic fan. Pristine 100% Kentucky Bluegrass lawn is typically mowed in 60min; Views of Longs Peak; Full privacy fencing; Vast irrigation system which doubles for fire prevention. Outdoor deck w/ hammock under dozens of mature trees. Two large sheds provide ample space for the lawn tractor, vacuum trailer, aerator, roller, spreader.
Contact an agent
Home facts
- Year built:1967
- Listing ID #:1581422
Rooms and interior
- Bedrooms:3
- Total bathrooms:3
- Full bathrooms:2
- Living area:2,652 sq. ft.
Heating and cooling
- Cooling:Attic Fan
- Heating:Baseboard, Hot Water
Structure and exterior
- Roof:Composition
- Year built:1967
- Building area:2,652 sq. ft.
- Lot area:0.9 Acres
Schools
- High school:Centaurus
- Middle school:Platt
- Elementary school:Douglass
Utilities
- Water:Public, Well
- Sewer:Septic Tank
Finances and disclosures
- Price:$1,400,000
- Price per sq. ft.:$527.9
- Tax amount:$8,077 (2023)
New listings near 2208 Champlain Drive
- Coming SoonOpen Sat, 12 to 2pm
 $625,000Coming Soon2 beds 3 baths
$625,000Coming Soon2 beds 3 baths3074 Edison Court, Boulder, CO 80301
MLS# IR1051381Listed by: COMPASS - BOULDER - Coming Soon
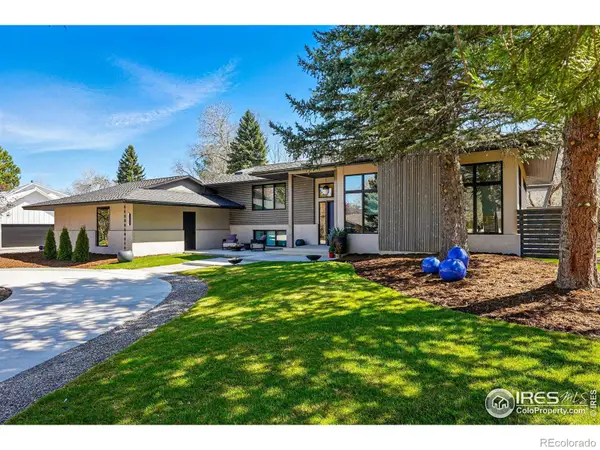 $2,700,000Coming Soon4 beds 3 baths
$2,700,000Coming Soon4 beds 3 baths6923 Hunter Place, Boulder, CO 80301
MLS# IR1051382Listed by: BARBARA MCINTYRE INDEPENDENT - Coming Soon
 $3,895,000Coming Soon4 beds 5 baths
$3,895,000Coming Soon4 beds 5 baths150 Valley View Way, Boulder, CO 80304
MLS# IR1051356Listed by: COMPASS - BOULDER - Coming Soon
 $949,000Coming Soon3 beds 3 baths
$949,000Coming Soon3 beds 3 baths1749 Alpine Avenue #10, Boulder, CO 80304
MLS# IR1051342Listed by: LIVE WEST REALTY - New
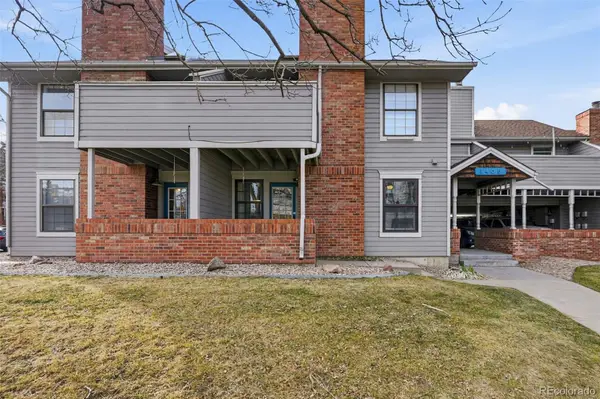 $349,000Active1 beds 1 baths428 sq. ft.
$349,000Active1 beds 1 baths428 sq. ft.1405 Broadway #206, Boulder, CO 80302
MLS# 2017043Listed by: COMPASS COLORADO, LLC - BOULDER - New
 $162,136Active2 beds 2 baths1,716 sq. ft.
$162,136Active2 beds 2 baths1,716 sq. ft.4621 18th Street, Boulder, CO 80304
MLS# IR1051333Listed by: COMPASS - BOULDER - New
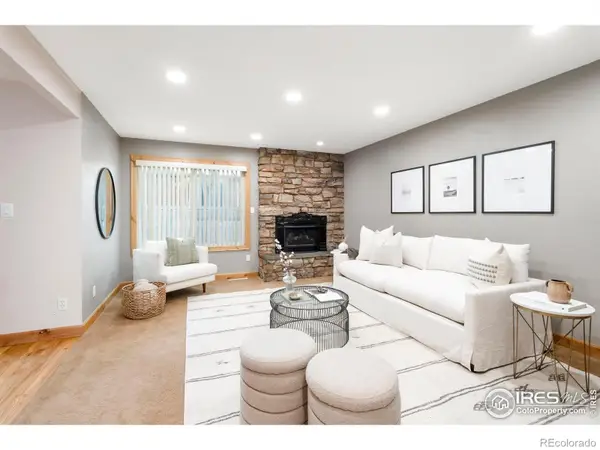 $639,000Active3 beds 3 baths1,634 sq. ft.
$639,000Active3 beds 3 baths1,634 sq. ft.7430 Clubhouse Road, Boulder, CO 80301
MLS# IR1051325Listed by: MILEHIMODERN - BOULDER - Coming Soon
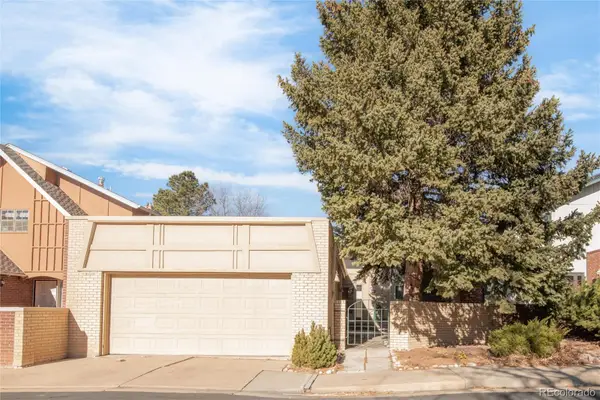 $695,000Coming Soon2 beds 3 baths
$695,000Coming Soon2 beds 3 baths4883 Briar Ridge Court, Boulder, CO 80301
MLS# 8292661Listed by: KELLER WILLIAMS PREFERRED REALTY - Coming Soon
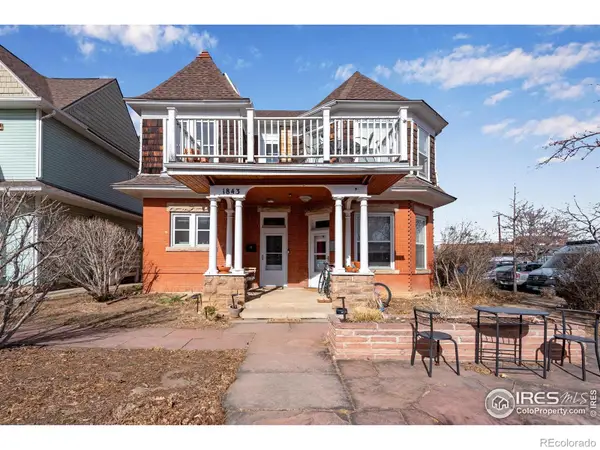 $1,150,000Coming Soon2 beds 2 baths
$1,150,000Coming Soon2 beds 2 baths1843 Walnut Street #B, Boulder, CO 80302
MLS# IR1051303Listed by: COMPASS - BOULDER - Coming Soon
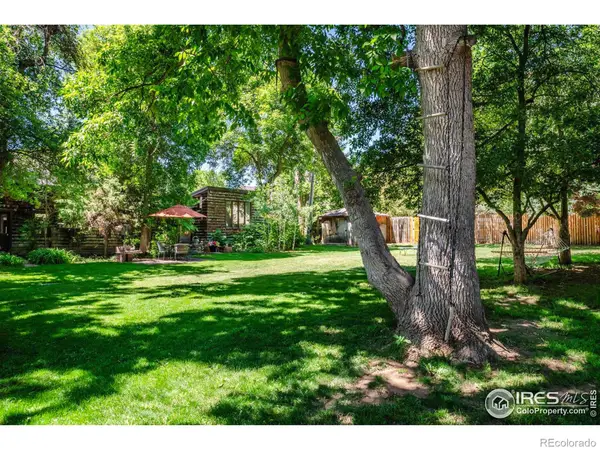 $1,895,000Coming Soon4 beds 3 baths
$1,895,000Coming Soon4 beds 3 baths3776 Orange Lane, Boulder, CO 80304
MLS# IR1051310Listed by: RE/MAX OF BOULDER, INC

