2260 Placid Drive, Boulder, CO 80301
Local realty services provided by:ERA Shields Real Estate
2260 Placid Drive,Boulder, CO 80301
$1,195,000
- 4 Beds
- 4 Baths
- 2,586 sq. ft.
- Single family
- Active
Listed by: brandon del campo3107398642
Office: milehimodern - boulder
MLS#:IR1043089
Source:ML
Price summary
- Price:$1,195,000
- Price per sq. ft.:$462.1
- Monthly HOA dues:$16.67
About this home
Perfectly situated in coveted Park Lake, this ranch-style home offers a rare blend of timeless character and thoughtful updates. Set on an oversized lot, a circular driveway and a sprawling backyard provide ample room for recreation, future expansion or an ADU, while a covered front porch and a screened-in back patio invite year-round enjoyment. Inside, the main level flows seamlessly with a bright living area grounded by a cozy fireplace and an updated kitchen featuring newer appliances. The primary suite boasts a full bath, while two additional bedrooms share a well-appointed bath. Downstairs, the finished lower level expands the living space with a large rec room, a newly added bath and a versatile fourth bedroom. A laundry room with a washer and dryer set is an added convenience. Additional parking space for vehicles or an RV is found in a side yard with a large gate. Residents enjoy a peaceful location with easy access to nature trails, downtown Louisville and Boulder amenities.
Contact an agent
Home facts
- Year built:1971
- Listing ID #:IR1043089
Rooms and interior
- Bedrooms:4
- Total bathrooms:4
- Full bathrooms:1
- Half bathrooms:1
- Living area:2,586 sq. ft.
Heating and cooling
- Cooling:Ceiling Fan(s), Central Air
- Heating:Forced Air
Structure and exterior
- Roof:Composition
- Year built:1971
- Building area:2,586 sq. ft.
- Lot area:0.72 Acres
Schools
- High school:Centaurus
- Middle school:Platt
- Elementary school:Douglass
Utilities
- Water:Well
- Sewer:Septic Tank
Finances and disclosures
- Price:$1,195,000
- Price per sq. ft.:$462.1
- Tax amount:$7,713 (2024)
New listings near 2260 Placid Drive
- New
 $455,000Active1 beds 1 baths624 sq. ft.
$455,000Active1 beds 1 baths624 sq. ft.2850 E College Avenue #301, Boulder, CO 80303
MLS# IR1048586Listed by: ACCENT PROPERTIES - New
 $535,000Active3 beds 2 baths1,178 sq. ft.
$535,000Active3 beds 2 baths1,178 sq. ft.3000 Colorado Avenue #114, Boulder, CO 80303
MLS# IR1048380Listed by: 8Z REAL ESTATE - Coming Soon
 $1,025,000Coming Soon5 beds 3 baths
$1,025,000Coming Soon5 beds 3 baths5291 Sun Dial Place, Boulder, CO 80301
MLS# 4383496Listed by: COLDWELL BANKER REALTY 14 - New
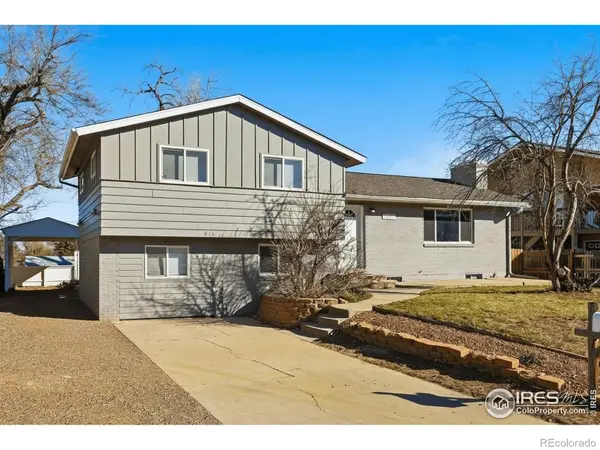 $975,000Active5 beds 2 baths2,254 sq. ft.
$975,000Active5 beds 2 baths2,254 sq. ft.4835 Moorhead Avenue, Boulder, CO 80305
MLS# IR1048514Listed by: COLDWELL BANKER REALTY-BOULDER - New
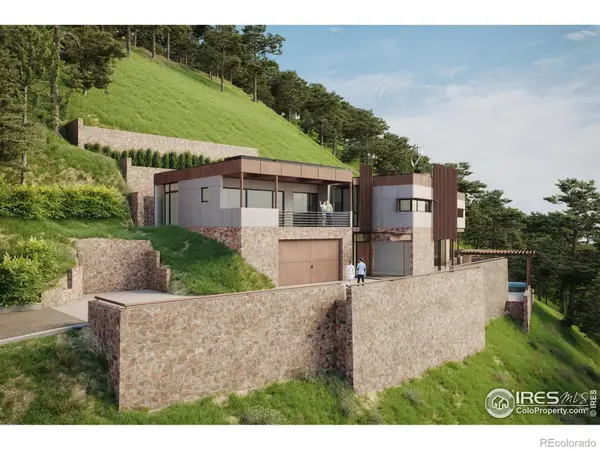 $599,900Active4.05 Acres
$599,900Active4.05 Acres1573 Linden Drive, Boulder, CO 80304
MLS# IR1048510Listed by: COMPASS - BOULDER - Open Fri, 3 to 5pmNew
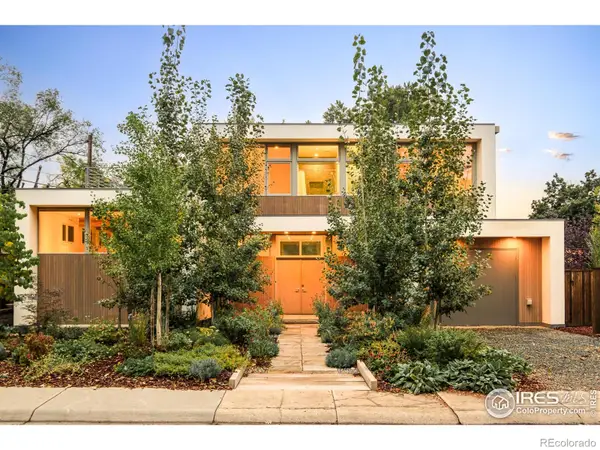 $3,150,000Active5 beds 6 baths3,817 sq. ft.
$3,150,000Active5 beds 6 baths3,817 sq. ft.3010 14th Street, Boulder, CO 80304
MLS# IR1048497Listed by: MILEHIMODERN - BOULDER - New
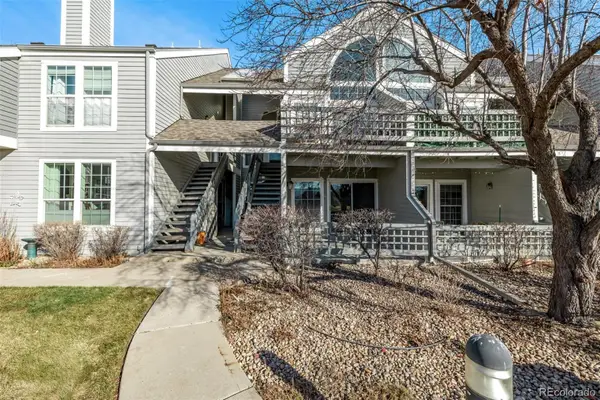 $325,000Active1 beds 2 baths800 sq. ft.
$325,000Active1 beds 2 baths800 sq. ft.7434 Singing Hills Court, Boulder, CO 80301
MLS# 2254538Listed by: COMPASS - DENVER - New
 $410,000Active2 beds 2 baths1,008 sq. ft.
$410,000Active2 beds 2 baths1,008 sq. ft.3000 Colorado Avenue #F122, Boulder, CO 80303
MLS# 6135194Listed by: RE/MAX ALLIANCE - New
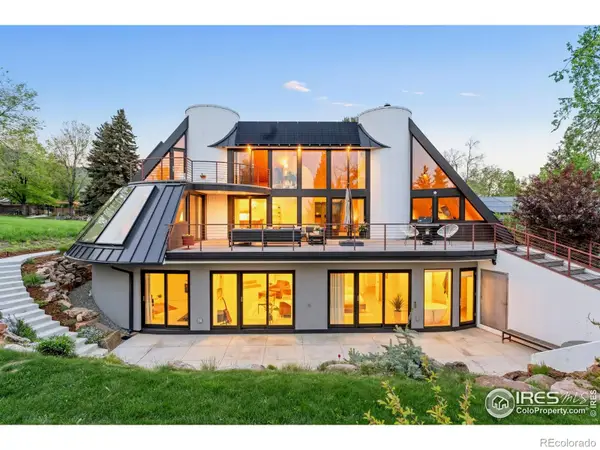 $3,690,000Active5 beds 3 baths3,654 sq. ft.
$3,690,000Active5 beds 3 baths3,654 sq. ft.630 Northstar Court, Boulder, CO 80304
MLS# IR1048450Listed by: MILEHIMODERN - BOULDER - New
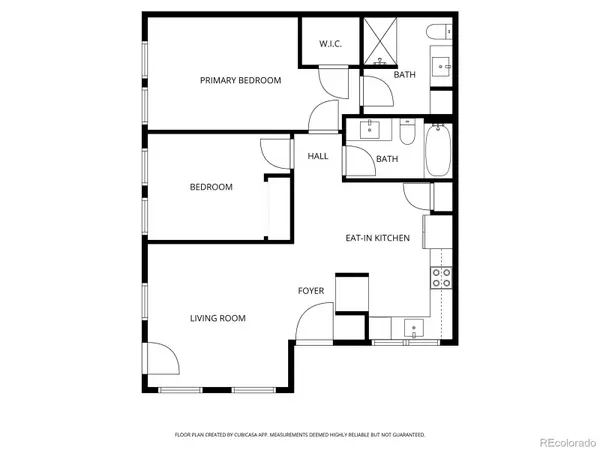 $161,183Active2 beds 2 baths820 sq. ft.
$161,183Active2 beds 2 baths820 sq. ft.2930 Broadway Street #B101, Boulder, CO 80304
MLS# 3267568Listed by: KAMIN COMPANIES II
