2433 Linden Drive, Boulder, CO 80304
Local realty services provided by:ERA New Age
2433 Linden Drive,Boulder, CO 80304
$1,450,000
- 3 Beds
- 3 Baths
- 3,151 sq. ft.
- Single family
- Active
Listed by: mary herre3039907282
Office: live west realty
MLS#:IR1037274
Source:ML
Price summary
- Price:$1,450,000
- Price per sq. ft.:$460.17
- Monthly HOA dues:$10.42
About this home
Welcome to best value and location available in Pine Brook Hills! Escape where mountain serenity meets unmatched convenience! Just a 4-minute drive from Broadway and 10 minutes to Pearl St! This ranch-style home offers a walk-out basement with the perfect blend of peaceful retreat and city access.Enjoy easy main floor living with a primary suite and laundry all on one level. The primary bedroom offers 2 closets, a spa like bathroom, and a secluded office! Freshly refinished hardwood floors, brand new paint inside and out, and fully renovated bathrooms and basement add modern comfort and style while also providing flexible living and entertaining spaces.Cozy up by one of two fireplaces (gas upstairs and wood burning lower level) or soak in the twinkling city lights of downtown Boulder from your deck. The kitchen is ready for your personal touch and creativity. Bonus features include a 2 car attached garage that is large enough to act as a 4 car tandem garage with two additional workshop areas that are perfect for hobbies, gear, or projects. There is ample storage inside and out. The backyard pump track that just needs a quick refresh to be ready for fun.This is your chance to own a mountain-view home with city proximity! Wildfire partners was completed in 2021, the roof was replaced in 2020, and septic smart will be started once the home is under contract!
Contact an agent
Home facts
- Year built:1966
- Listing ID #:IR1037274
Rooms and interior
- Bedrooms:3
- Total bathrooms:3
- Full bathrooms:2
- Half bathrooms:1
- Living area:3,151 sq. ft.
Heating and cooling
- Cooling:Ceiling Fan(s)
- Heating:Baseboard
Structure and exterior
- Roof:Composition
- Year built:1966
- Building area:3,151 sq. ft.
- Lot area:1.29 Acres
Schools
- High school:Boulder
- Middle school:Centennial
- Elementary school:Foothill
Utilities
- Water:Public
Finances and disclosures
- Price:$1,450,000
- Price per sq. ft.:$460.17
- Tax amount:$7,127 (2024)
New listings near 2433 Linden Drive
- Coming Soon
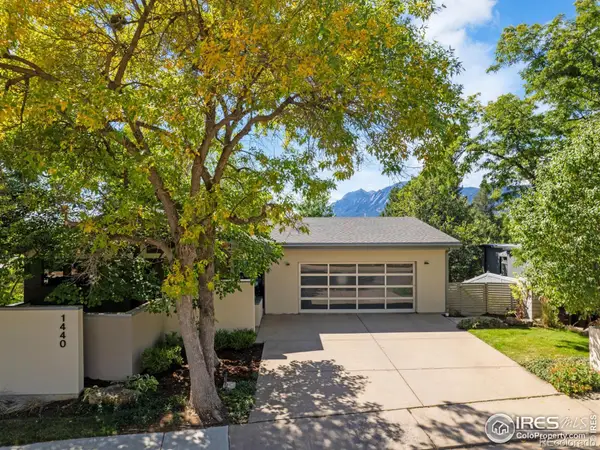 $2,700,000Coming Soon3 beds 3 baths
$2,700,000Coming Soon3 beds 3 baths1440 Moss Rock Place, Boulder, CO 80304
MLS# IR1047247Listed by: COMPASS - BOULDER - Coming Soon
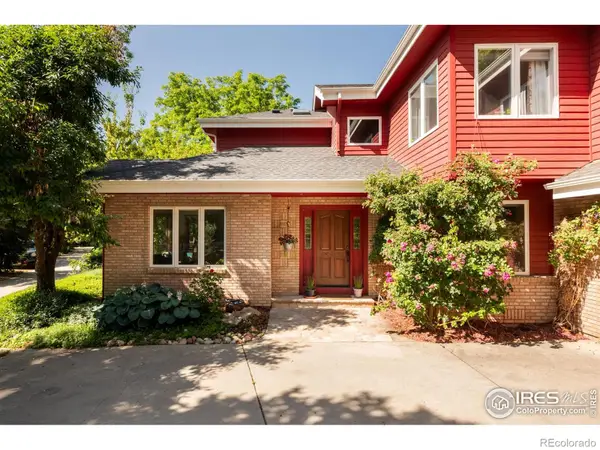 $3,700,000Coming Soon4 beds 5 baths
$3,700,000Coming Soon4 beds 5 baths1127 Juniper Avenue, Boulder, CO 80304
MLS# IR1047245Listed by: COMPASS - BOULDER - New
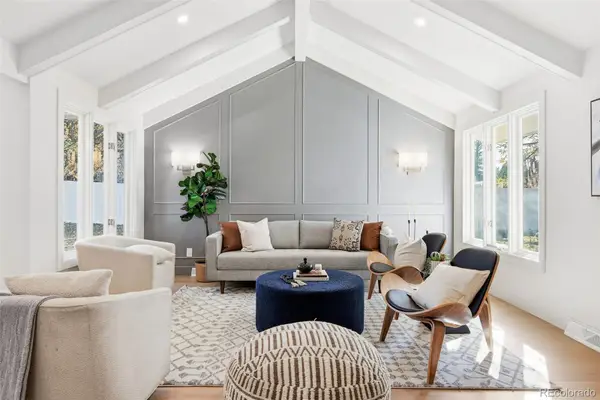 $1,325,000Active4 beds 4 baths3,026 sq. ft.
$1,325,000Active4 beds 4 baths3,026 sq. ft.6966 Harvest Road, Boulder, CO 80301
MLS# 1561313Listed by: HOMESMART REALTY - New
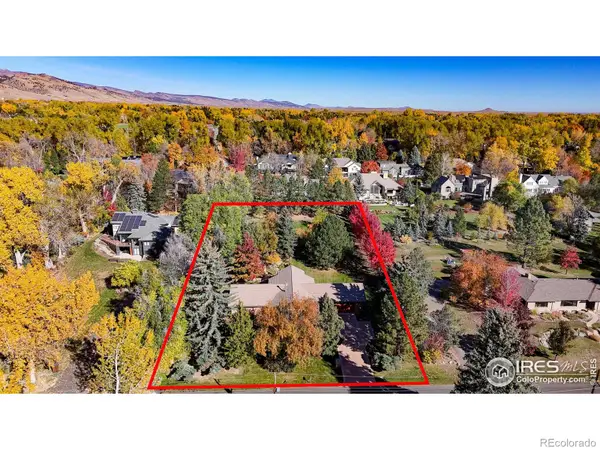 $3,750,000Active3 beds 4 baths4,319 sq. ft.
$3,750,000Active3 beds 4 baths4,319 sq. ft.2525 Meadow Avenue, Boulder, CO 80304
MLS# IR1047222Listed by: RE/MAX OF BOULDER, INC - New
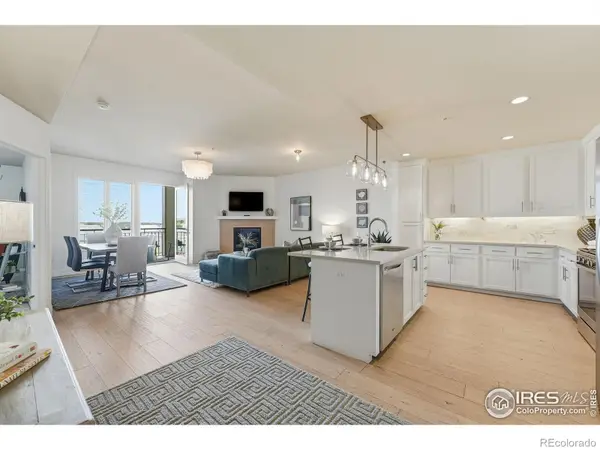 $739,000Active1 beds 1 baths1,043 sq. ft.
$739,000Active1 beds 1 baths1,043 sq. ft.3401 Arapahoe Avenue #309, Boulder, CO 80303
MLS# IR1047214Listed by: COMPASS - BOULDER - New
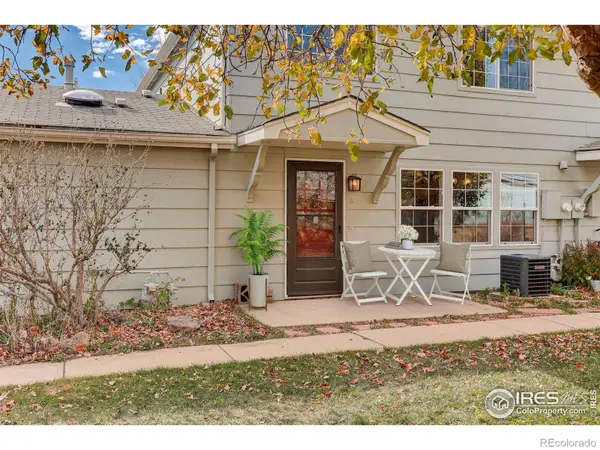 $460,000Active2 beds 1 baths882 sq. ft.
$460,000Active2 beds 1 baths882 sq. ft.3360 34th Street #B, Boulder, CO 80301
MLS# IR1047202Listed by: COMPASS - BOULDER - New
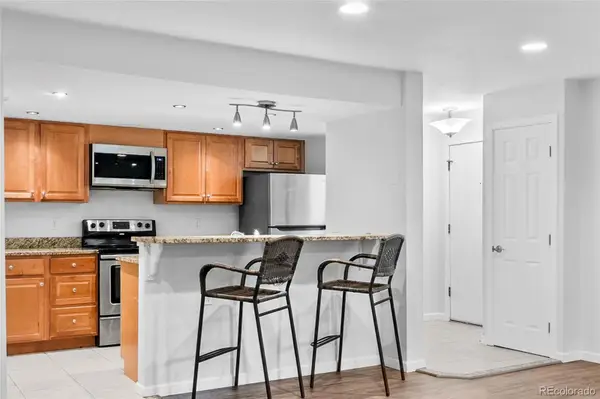 $538,888Active2 beds 2 baths913 sq. ft.
$538,888Active2 beds 2 baths913 sq. ft.2960 Shadow Creek Drive #101, Boulder, CO 80303
MLS# 9259636Listed by: THE LEICHT SOURCE REALTY LLC - New
 $968,000Active3 beds 1 baths1,323 sq. ft.
$968,000Active3 beds 1 baths1,323 sq. ft.2991 25th Street, Boulder, CO 80304
MLS# IR1047178Listed by: REAL REALTY COLORADO - New
 $2,095,000Active3 beds 4 baths4,119 sq. ft.
$2,095,000Active3 beds 4 baths4,119 sq. ft.178 Balsam Lane, Boulder, CO 80304
MLS# IR1047180Listed by: COMPASS - BOULDER - Coming Soon
 $237,200Coming Soon2 beds 2 baths
$237,200Coming Soon2 beds 2 baths2510 Taft Drive #312, Boulder, CO 80302
MLS# IR1047171Listed by: RE/MAX ALLIANCE-BOULDER
