2464 Powderhorn Lane, Boulder, CO 80305
Local realty services provided by:LUX Real Estate Company ERA Powered
2464 Powderhorn Lane,Boulder, CO 80305
$1,925,000
- 4 Beds
- 4 Baths
- 3,016 sq. ft.
- Single family
- Active
Listed by: ambierre redigerambierre@peakprairie.com,720-261-7468
Office: guardian real estate group
MLS#:6703230
Source:ML
Price summary
- Price:$1,925,000
- Price per sq. ft.:$638.26
- Monthly HOA dues:$127
About this home
Ideal location in South Boulder's coveted Devil's Thumb neighborhood on a quiet cul-de-sac. Beautifully updated, nicely appointed, and meticulously maintained Devil’s Thumb home. The comfortable floor plan features vaulted ceilings in the living room. Enjoy the wonderful kitchen with quartz counters, a center breakfast bar and a cozy family room with a stone surround gas fireplace. Entertain family and friends year round in the formal dining room. Powder room and laundry room as you walk in from the garage. Fresh interior paint. Upstairs there are 2 bedrooms, a bathroom, and a primary bedroom with en-suite. The spa-like primary bathroom includes a stand alone tub and a double vanity. The finished basement has a rec room, storage utility room, and an additional bedroom suite with an attached full bathroom. Quick walk to the pool, six tennis courts, two playgrounds, or to private trailheads in the neighborhood. Behind the home is HOA owned private open space, giving the backyard the most serene and peaceful atmosphere. Award-winning schools, including Mesa Elementary just steps away and a short ride to Table Mesa Shopping Center and Whole Foods. Downtown Boulder and Pearl Street amenities are 10 minutes away.
Contact an agent
Home facts
- Year built:1976
- Listing ID #:6703230
Rooms and interior
- Bedrooms:4
- Total bathrooms:4
- Full bathrooms:3
- Half bathrooms:1
- Living area:3,016 sq. ft.
Heating and cooling
- Cooling:Central Air
- Heating:Forced Air
Structure and exterior
- Roof:Composition
- Year built:1976
- Building area:3,016 sq. ft.
- Lot area:0.22 Acres
Schools
- High school:Fairview
- Middle school:Southern Hills
- Elementary school:Mesa
Utilities
- Water:Public
- Sewer:Public Sewer
Finances and disclosures
- Price:$1,925,000
- Price per sq. ft.:$638.26
- Tax amount:$10,557 (2024)
New listings near 2464 Powderhorn Lane
- Coming Soon
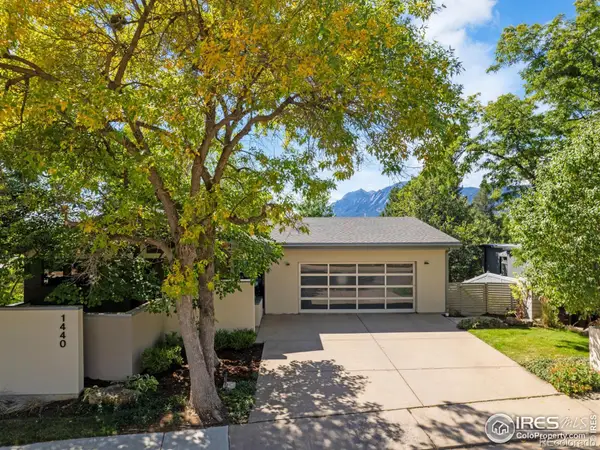 $2,700,000Coming Soon3 beds 3 baths
$2,700,000Coming Soon3 beds 3 baths1440 Moss Rock Place, Boulder, CO 80304
MLS# IR1047247Listed by: COMPASS - BOULDER - Coming Soon
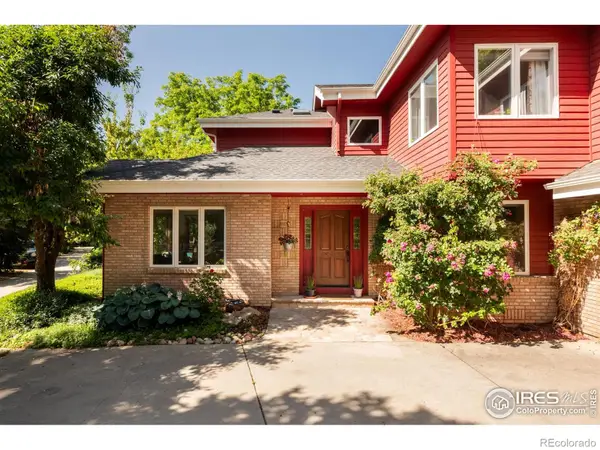 $3,700,000Coming Soon4 beds 5 baths
$3,700,000Coming Soon4 beds 5 baths1127 Juniper Avenue, Boulder, CO 80304
MLS# IR1047245Listed by: COMPASS - BOULDER - New
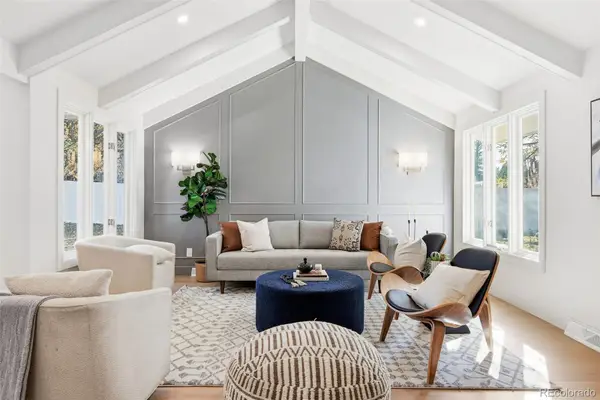 $1,325,000Active4 beds 4 baths3,026 sq. ft.
$1,325,000Active4 beds 4 baths3,026 sq. ft.6966 Harvest Road, Boulder, CO 80301
MLS# 1561313Listed by: HOMESMART REALTY - New
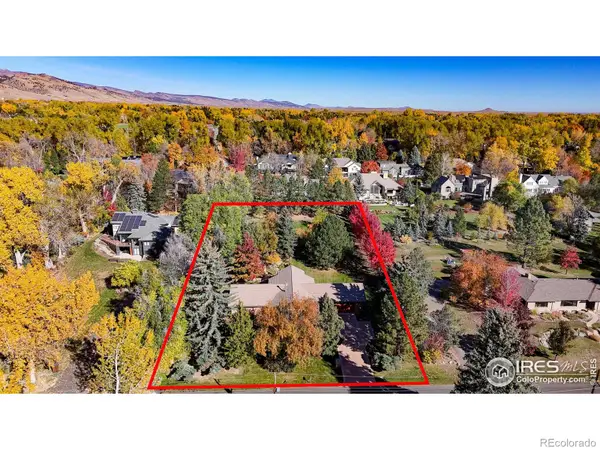 $3,750,000Active3 beds 4 baths4,319 sq. ft.
$3,750,000Active3 beds 4 baths4,319 sq. ft.2525 Meadow Avenue, Boulder, CO 80304
MLS# IR1047222Listed by: RE/MAX OF BOULDER, INC - New
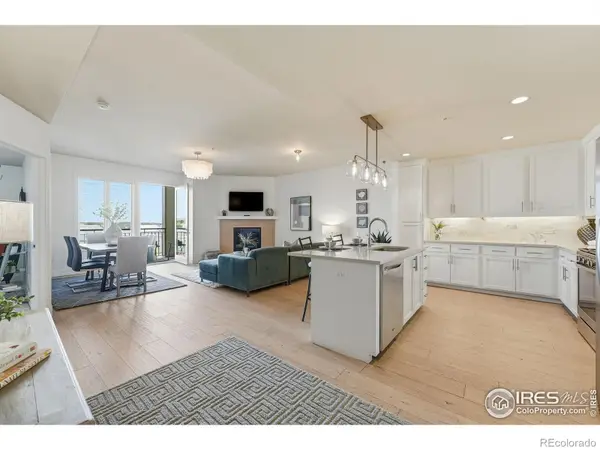 $739,000Active1 beds 1 baths1,043 sq. ft.
$739,000Active1 beds 1 baths1,043 sq. ft.3401 Arapahoe Avenue #309, Boulder, CO 80303
MLS# IR1047214Listed by: COMPASS - BOULDER - New
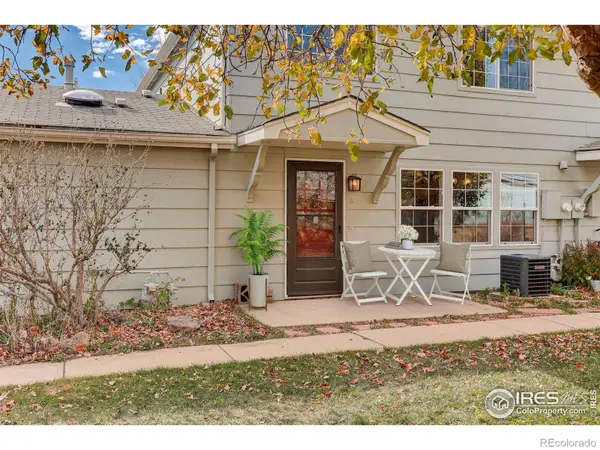 $460,000Active2 beds 1 baths882 sq. ft.
$460,000Active2 beds 1 baths882 sq. ft.3360 34th Street #B, Boulder, CO 80301
MLS# IR1047202Listed by: COMPASS - BOULDER - New
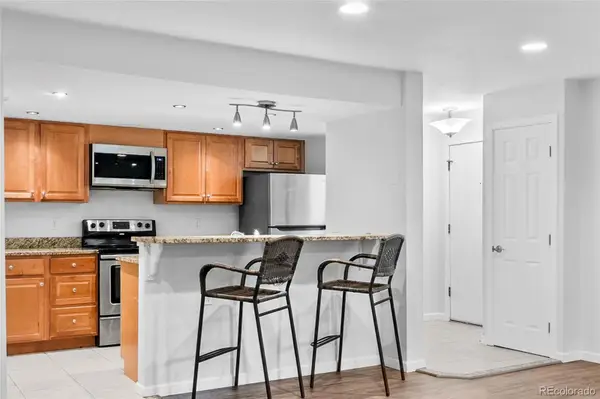 $538,888Active2 beds 2 baths913 sq. ft.
$538,888Active2 beds 2 baths913 sq. ft.2960 Shadow Creek Drive #101, Boulder, CO 80303
MLS# 9259636Listed by: THE LEICHT SOURCE REALTY LLC - New
 $968,000Active3 beds 1 baths1,323 sq. ft.
$968,000Active3 beds 1 baths1,323 sq. ft.2991 25th Street, Boulder, CO 80304
MLS# IR1047178Listed by: REAL REALTY COLORADO - New
 $2,095,000Active3 beds 4 baths4,119 sq. ft.
$2,095,000Active3 beds 4 baths4,119 sq. ft.178 Balsam Lane, Boulder, CO 80304
MLS# IR1047180Listed by: COMPASS - BOULDER - Coming Soon
 $237,200Coming Soon2 beds 2 baths
$237,200Coming Soon2 beds 2 baths2510 Taft Drive #312, Boulder, CO 80302
MLS# IR1047171Listed by: RE/MAX ALLIANCE-BOULDER
