2581 Briarwood Drive, Boulder, CO 80305
Local realty services provided by:RONIN Real Estate Professionals ERA Powered
2581 Briarwood Drive,Boulder, CO 80305
$2,395,000
- 4 Beds
- 4 Baths
- 3,679 sq. ft.
- Single family
- Active
Upcoming open houses
- Sat, Nov 0102:00 pm - 04:00 pm
Listed by:candace newlove-marrs3037170664
Office:milehimodern - boulder
MLS#:IR1046467
Source:ML
Price summary
- Price:$2,395,000
- Price per sq. ft.:$650.99
- Monthly HOA dues:$124.5
About this home
Experience the perfect blend of luxury, privacy, and natural beauty in this fully remodeled Devil's Thumb home. Perched on an oversized 0.37-acre cul-de-sac lot with park-like grounds, opulent windows frame breathtaking views of the Flatirons. Just steps from hiking trails and top-rated schools, this location offers a serene retreat while keeping Boulder's best amenities within easy reach. Inside, vaulted ceilings and abundant natural light highlight a thoughtful, flowing layout with roominess and seamless open-concept living, dining, and kitchen areas. A massive fireplace anchors the living space, creating a warm focal point for gatherings. The upper level features a light filled primary bedroom with ensuite bath, plus 2 additional bedrooms with a shared full bath, while the lower level offers a spacious family room, additional bedroom/study, full bath, large mudroom entry via garage, laundry room - plus ample storage in the unfinished basement and oversized garage. With over $850,000 in custom renovations, this home effortlessly blends modern luxury with timeless comfort.
Contact an agent
Home facts
- Year built:1972
- Listing ID #:IR1046467
Rooms and interior
- Bedrooms:4
- Total bathrooms:4
- Full bathrooms:1
- Half bathrooms:1
- Living area:3,679 sq. ft.
Heating and cooling
- Cooling:Ceiling Fan(s)
Structure and exterior
- Roof:Composition
- Year built:1972
- Building area:3,679 sq. ft.
- Lot area:0.37 Acres
Schools
- High school:Fairview
- Middle school:Southern Hills
- Elementary school:Mesa
Utilities
- Water:Public
- Sewer:Public Sewer
Finances and disclosures
- Price:$2,395,000
- Price per sq. ft.:$650.99
- Tax amount:$13,031 (2024)
New listings near 2581 Briarwood Drive
- Coming Soon
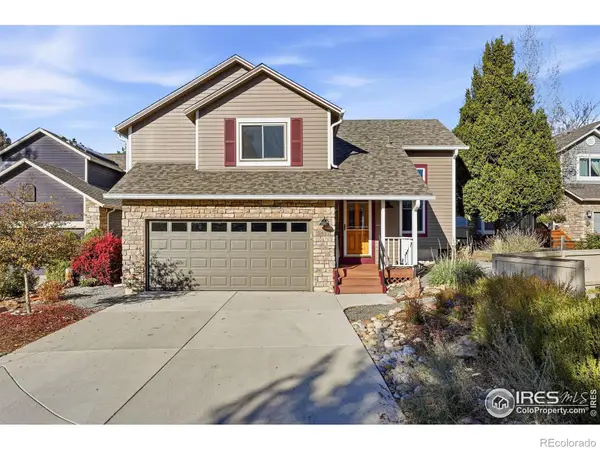 $729,000Coming Soon3 beds 3 baths
$729,000Coming Soon3 beds 3 baths5459 Indian Summer Court, Boulder, CO 80301
MLS# IR1046691Listed by: WK REAL ESTATE - New
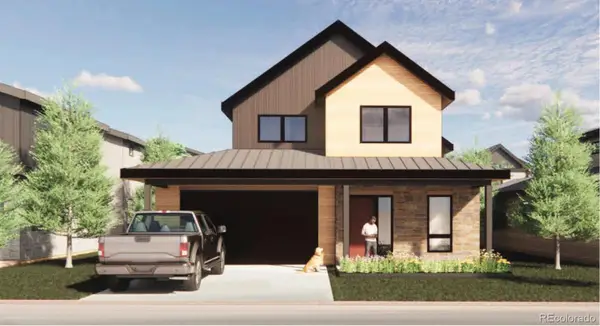 $3,397,828Active5 beds 6 baths4,131 sq. ft.
$3,397,828Active5 beds 6 baths4,131 sq. ft.982 Locust Avenue, Boulder, CO 80304
MLS# 1688667Listed by: THE AGENCY - BOULDER - New
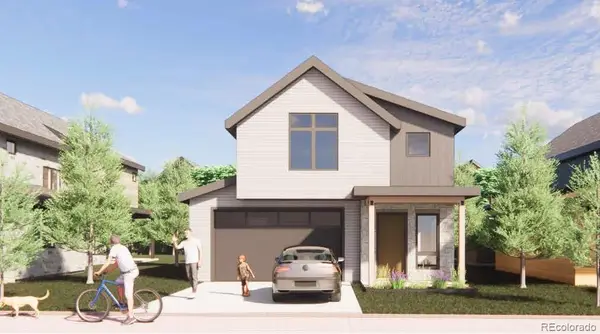 $3,140,111Active5 beds 5 baths3,729 sq. ft.
$3,140,111Active5 beds 5 baths3,729 sq. ft.1090 Locust Avenue, Boulder, CO 80304
MLS# 5840706Listed by: THE AGENCY - BOULDER - New
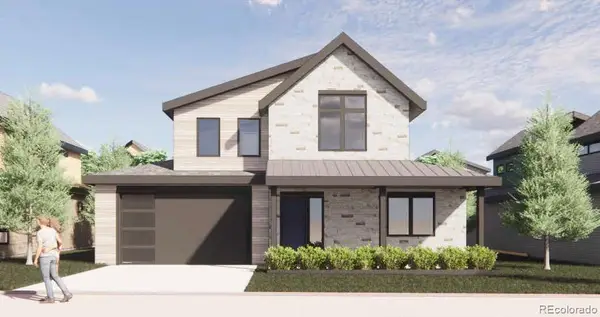 $3,601,201Active5 beds 7 baths4,339 sq. ft.
$3,601,201Active5 beds 7 baths4,339 sq. ft.1040 Locust Avenue, Boulder, CO 80304
MLS# 9515294Listed by: THE AGENCY - BOULDER - New
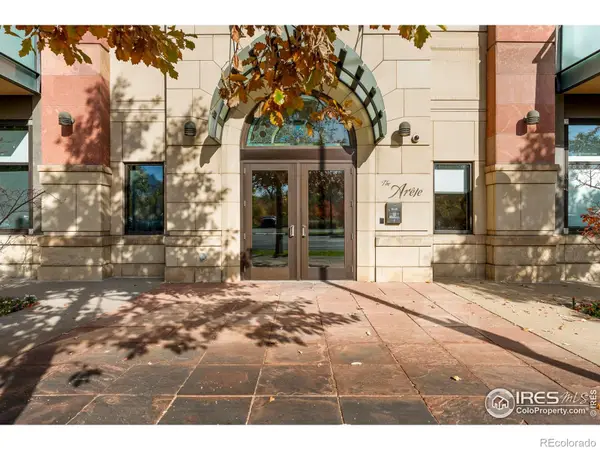 $2,350,000Active2 beds 2 baths1,447 sq. ft.
$2,350,000Active2 beds 2 baths1,447 sq. ft.1077 Canyon Boulevard #304, Boulder, CO 80302
MLS# IR1046673Listed by: MILEHIMODERN - BOULDER - Open Sat, 11:30am to 1:30pmNew
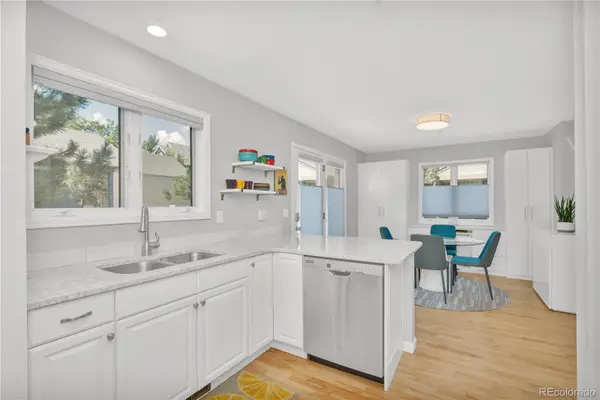 $640,000Active3 beds 3 baths1,446 sq. ft.
$640,000Active3 beds 3 baths1,446 sq. ft.4625 15th Street #D, Boulder, CO 80304
MLS# 9436690Listed by: COMPASS COLORADO, LLC - BOULDER - Open Sat, 11:30am to 1:30pmNew
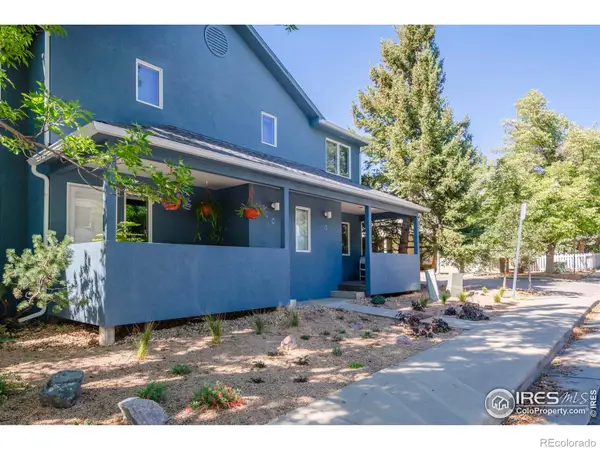 $640,000Active3 beds 3 baths1,446 sq. ft.
$640,000Active3 beds 3 baths1,446 sq. ft.4625 15th Street #D, Boulder, CO 80304
MLS# IR1046634Listed by: COMPASS-DENVER - Coming Soon
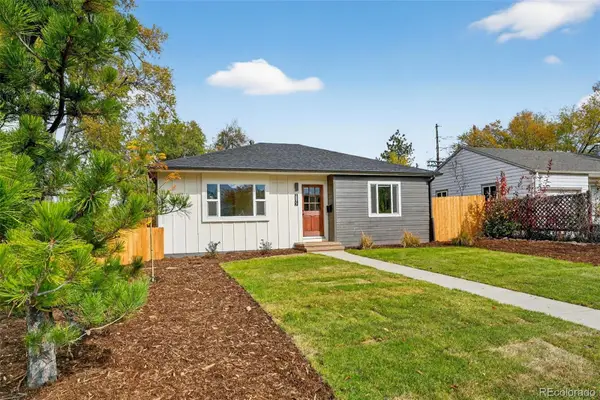 $795,000Coming Soon3 beds 1 baths
$795,000Coming Soon3 beds 1 baths2877 Moorhead Avenue, Boulder, CO 80305
MLS# 5414808Listed by: LIVE WEST REALTY - Open Sat, 1 to 3pmNew
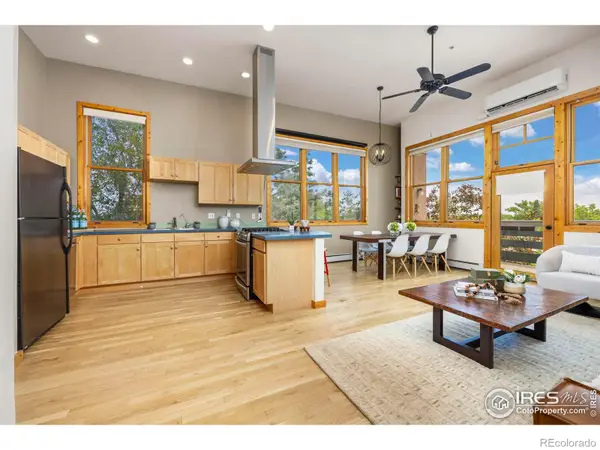 $535,000Active1 beds 1 baths863 sq. ft.
$535,000Active1 beds 1 baths863 sq. ft.1455 Yarmouth Avenue #211, Boulder, CO 80304
MLS# IR1046605Listed by: 8Z REAL ESTATE - Open Sat, 12 to 2pmNew
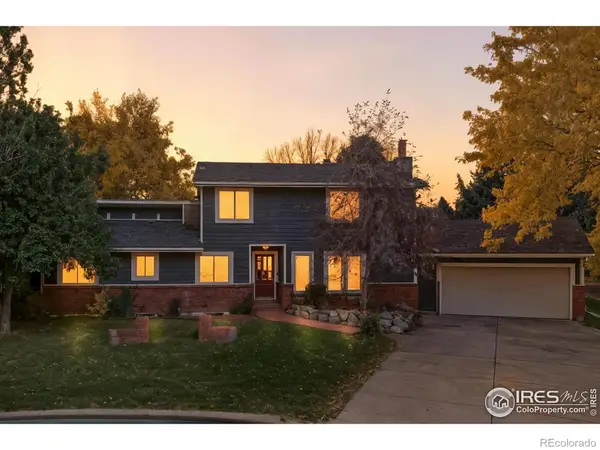 $1,695,000Active4 beds 4 baths4,143 sq. ft.
$1,695,000Active4 beds 4 baths4,143 sq. ft.4584 Robinson Place, Boulder, CO 80301
MLS# IR1046570Listed by: WK REAL ESTATE
