2695 Stanford Avenue, Boulder, CO 80305
Local realty services provided by:ERA Teamwork Realty

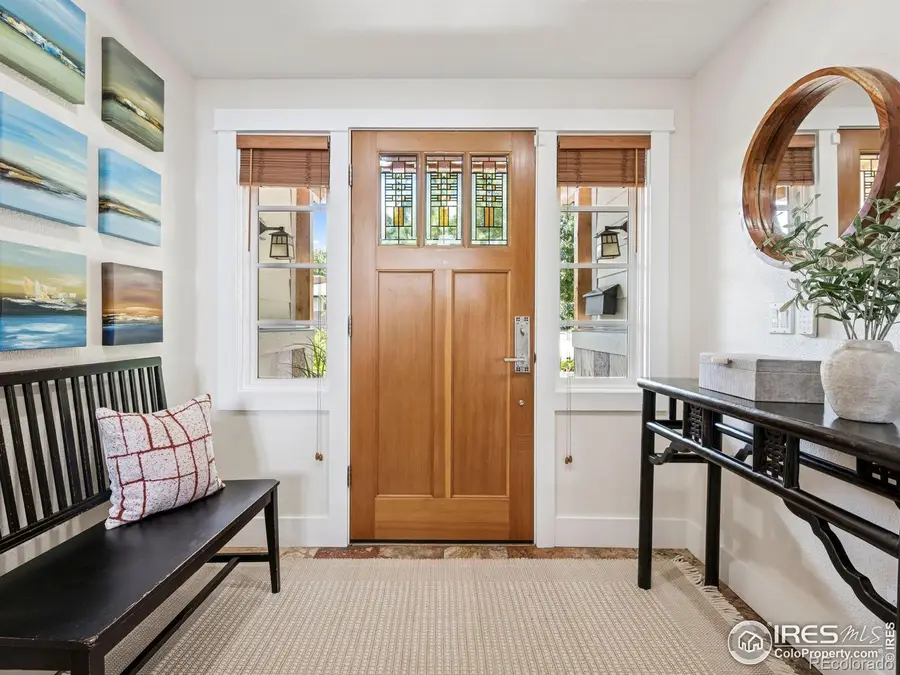
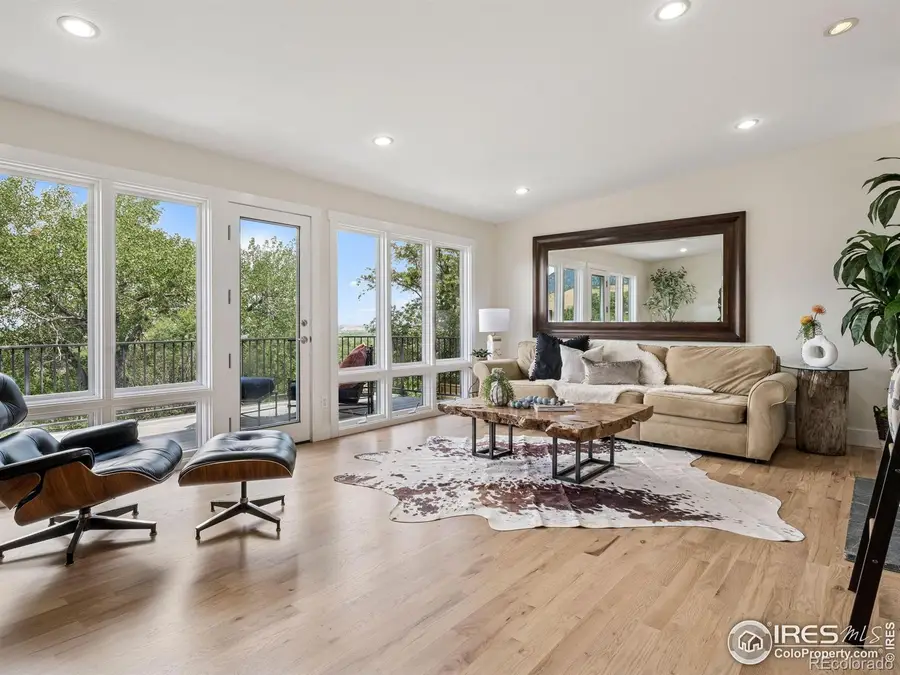
Listed by:jeffery erickson3034436161
Office:liv sotheby's intl realty
MLS#:IR1038955
Source:ML
Price summary
- Price:$3,295,000
- Price per sq. ft.:$709.98
About this home
Highland Park Craftsman with Unobstructed Flatiron Views and Breathtaking Sunsets
Nestled on 1.1 acres in Boulder’s coveted Highland Park neighborhood, this multi-level 4,652 square foot Craftsman home sits proudly atop a ridge, offering commanding views of the Flatirons, Boulder’s twinkling city lights, and the surrounding foothills. Designed with an eye for sustainability and style, this 5-bed, 3-bath energy-efficient home blends thoughtful design with exceptional location; just moments from trailheads like Bear Canyon and Kohler Mesa and within the boundaries of Boulder’s top-rated schools.
Inside, the main level welcomes you with a chef-worthy kitchen featuring Brazilian Red Dragon quartz countertops, cherry cabinetry, a Dacor 6-burner cooktop, and double Fisher & Paykel dishwashers. The adjoining dining space is perfect for gathering, with seamless access to an outdoor balcony that frames far-reaching views of the city and foothills. Two guest bedrooms and a full bath are tucked just down the hall, along with a full laundry room for everyday ease. Just up one level, a light-filled living room takes center stage with a marble surround wood-burning fireplace, rich wood floors, and its own private deck to take in the views, day or night.
The primary suite is thoughtfully positioned on its own level for privacy, featuring abundant natural light, wood floors, a private balcony, and generous built-in cherry storage. The ensuite bath is a serene escape with travertine tile, a jetted tub, glass shower, dual sinks, and a bay window that perfectly frames northern city views. At the top level, an impressive office or creative retreat soars above the city, complete with panoramic Flatiron views and yet another private balcony.
The walk-out lower level offers flexible living with a spacious rec room and wood-burning fireplace, a full bath, two bedrooms (one non-conforming), and additional rooms ideal for yoga or an art studio, and wine storage. This level opens to the backyard and its terraced paths, offering a seamless indoor-outdoor flow.
Outdoors, the home continues to impress with an artful mix of wood, cedar shake, and slate finishes. The low-maintenance xeriscape landscaping includes multi-zone drip irrigation, a grassy area and fenced dog run, a flagstone patio, and stone steps leading down to a stretch of natural vegetation. An oversized tandem garage comfortably offers space for three cars plus a workshop.
Whether you're relaxing on one of several balconies or heading out your door to explore nearby hiking trails, this home is designed to connect you to Boulder’s natural beauty from every angle. Panoramic views make this a rare Boulder retreat. Just minutes to downtown Boulder's best restaurants and shops.
Contact an agent
Home facts
- Year built:1964
- Listing Id #:IR1038955
Rooms and interior
- Bedrooms:5
- Total bathrooms:3
- Full bathrooms:3
- Living area:4,641 sq. ft.
Heating and cooling
- Cooling:Ceiling Fan(s), Central Air
- Heating:Forced Air
Structure and exterior
- Roof:Composition, Tar/Gravel
- Year built:1964
- Building area:4,641 sq. ft.
- Lot area:1.02 Acres
Schools
- High school:Fairview
- Middle school:Southern Hills
- Elementary school:Bear Creek
Utilities
- Water:Public
- Sewer:Public Sewer
Finances and disclosures
- Price:$3,295,000
- Price per sq. ft.:$709.98
- Tax amount:$24,016 (2024)
New listings near 2695 Stanford Avenue
- New
 $1,175,000Active4 beds 3 baths2,938 sq. ft.
$1,175,000Active4 beds 3 baths2,938 sq. ft.562 Blackhawk Road, Boulder, CO 80303
MLS# 8486309Listed by: RE/MAX OF BOULDER - New
 $2,885,000Active-- beds -- baths3,496 sq. ft.
$2,885,000Active-- beds -- baths3,496 sq. ft.2130-2128 11th Street, Boulder, CO 80302
MLS# IR1041403Listed by: COLDWELL BANKER REALTY-BOULDER - Open Sun, 11am to 1pmNew
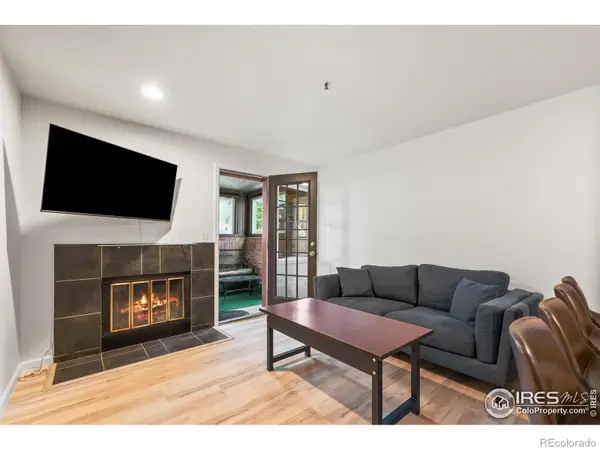 $367,500Active1 beds 1 baths449 sq. ft.
$367,500Active1 beds 1 baths449 sq. ft.1405 Broadway #101, Boulder, CO 80302
MLS# IR1041412Listed by: SANDROCK REAL ESTATE - Open Sat, 12 to 2pmNew
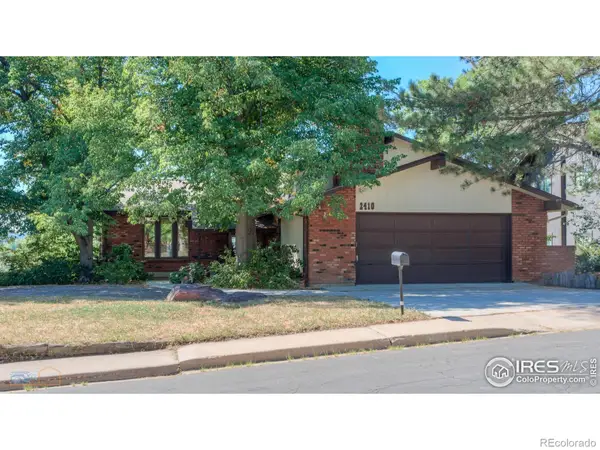 $2,225,000Active4 beds 3 baths3,107 sq. ft.
$2,225,000Active4 beds 3 baths3,107 sq. ft.2410 Vassar Drive, Boulder, CO 80305
MLS# IR1041397Listed by: WK REAL ESTATE - Open Sun, 1:30 to 3pmNew
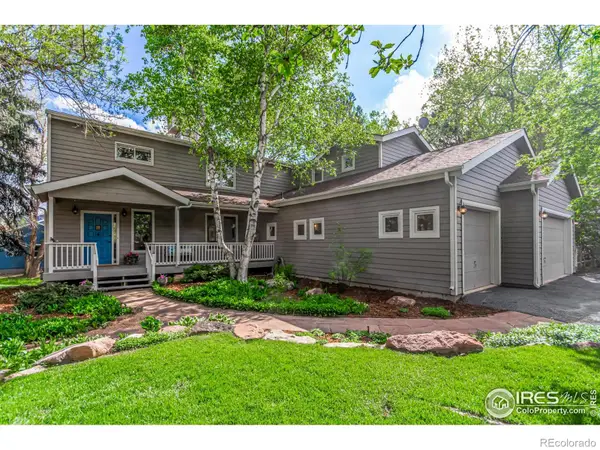 $1,695,000Active4 beds 5 baths3,512 sq. ft.
$1,695,000Active4 beds 5 baths3,512 sq. ft.4157 19th Street, Boulder, CO 80304
MLS# IR1041383Listed by: RE/MAX OF BOULDER, INC - New
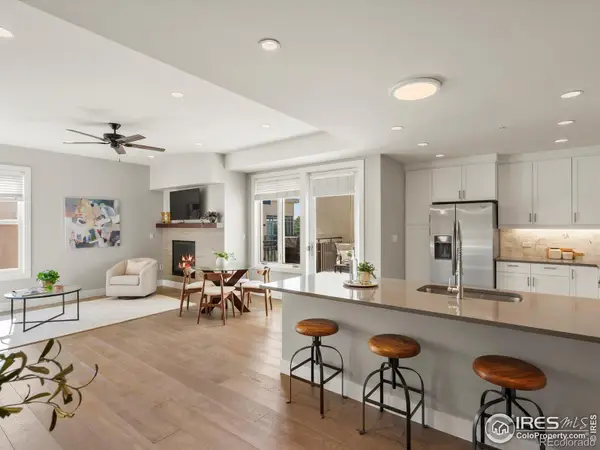 $599,000Active1 beds 1 baths972 sq. ft.
$599,000Active1 beds 1 baths972 sq. ft.3301 Arapahoe Avenue #415, Boulder, CO 80303
MLS# IR1041384Listed by: 8Z REAL ESTATE - Coming Soon
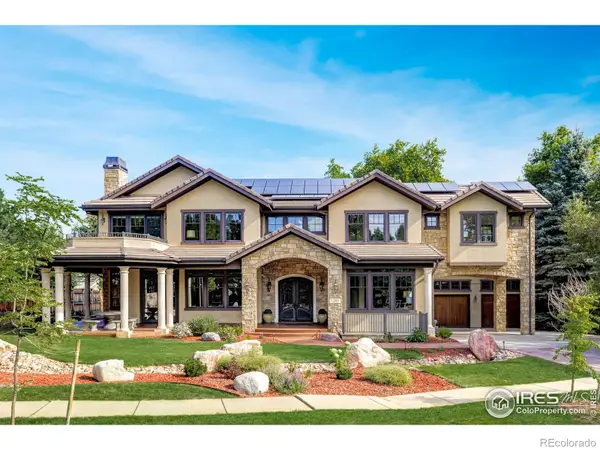 $5,850,000Coming Soon5 beds 6 baths
$5,850,000Coming Soon5 beds 6 baths1285 Meadow Place, Boulder, CO 80304
MLS# IR1041390Listed by: COMPASS - BOULDER - New
 $724,900Active3 beds 1 baths1,026 sq. ft.
$724,900Active3 beds 1 baths1,026 sq. ft.745 37th Street, Boulder, CO 80303
MLS# IR1041370Listed by: COMPASS - BOULDER - Coming Soon
 $1,750,000Coming Soon3 beds 2 baths
$1,750,000Coming Soon3 beds 2 baths8558 Flagstaff Road, Boulder, CO 80302
MLS# IR1041359Listed by: ALPINE REALTY - New
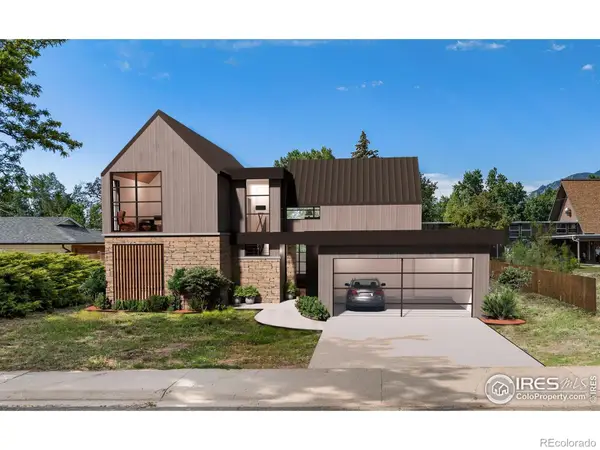 $850,000Active0.19 Acres
$850,000Active0.19 Acres1930 Grape Avenue, Boulder, CO 80304
MLS# IR1041354Listed by: MILEHIMODERN - BOULDER
