2860 Table Mesa Drive, Boulder, CO 80305
Local realty services provided by:ERA New Age
Listed by: derek clapp3038176670
Office: the agency - boulder
MLS#:IR1047673
Source:ML
Price summary
- Price:$2,655,000
- Price per sq. ft.:$644.26
About this home
Located in the heart of South Boulder's desirable Table Mesa neighborhood. This new build, net zero home with a 10kW owned solar system is set back on a cul-de-sac (not located on Table Mesa), just minutes from trailheads, parks, top-rated schools, and Table Mesa Shopping Center. Every detail of this 5 bed, 6 bath home with 2 car garage marries luxury and function, thoughtfully designed to accommodate both everyday living and entertaining. You're greeted with soaring ceilings, beautiful white oak floors, and a warm open layout. A true heart of the home, the chef's kitchen is outfitted with Thermador appliances, quartz countertops, 9-foot waterfall island, and an oversized walk-in pantry that is accessible from the garage. The dining and living spaces are flooded with natural light and extend seamlessly to the backyard covered patio, overlooking the fully fenced backyard with mature trees and lush landscaping. The main level bedroom with large en-suite bathroom is perfect for guests or home office. Take the custom floating white oak and steel staircase to the upper level, you'll find the primary suite, 2nd en-suite bedroom and laundry room. The primary suite is a sanctuary unto itself, boasting a custom walk-in closet and 5-piece luxury bath with heated floors, steam shower, soaking tub and vaulted ceilings. Head outside onto your private balcony to enjoy morning coffee or evening stargazing. The fully finished basement features 2 bedrooms, wet bar with full sized fridge, & large rec room that's perfect for theater, game room, or home gym. Wide driveway & attached two car tandem garage offers EV charger, two over head doors (can pull through into backyard) & two entrances into the home. Multi-zone HVAC system with heated bathroom tile floors, sump pump, radon system and full xeriscaped front yard are just a few custom details that this lovely home has to offer. HERS index score of 0 ensures year-round comfort & considerable cost savings. You won't be disappointed! Qu
Contact an agent
Home facts
- Year built:2024
- Listing ID #:IR1047673
Rooms and interior
- Bedrooms:5
- Total bathrooms:6
- Full bathrooms:2
- Half bathrooms:2
- Living area:4,121 sq. ft.
Heating and cooling
- Cooling:Ceiling Fan(s), Central Air
- Heating:Forced Air, Radiant
Structure and exterior
- Roof:Composition
- Year built:2024
- Building area:4,121 sq. ft.
- Lot area:0.17 Acres
Schools
- High school:Fairview
- Middle school:Southern Hills
- Elementary school:Bear Creek
Utilities
- Water:Public
- Sewer:Public Sewer
Finances and disclosures
- Price:$2,655,000
- Price per sq. ft.:$644.26
- Tax amount:$9,958 (2024)
New listings near 2860 Table Mesa Drive
- Coming SoonOpen Sat, 12 to 2pm
 $625,000Coming Soon2 beds 3 baths
$625,000Coming Soon2 beds 3 baths3074 Edison Court, Boulder, CO 80301
MLS# IR1051381Listed by: COMPASS - BOULDER - Coming Soon
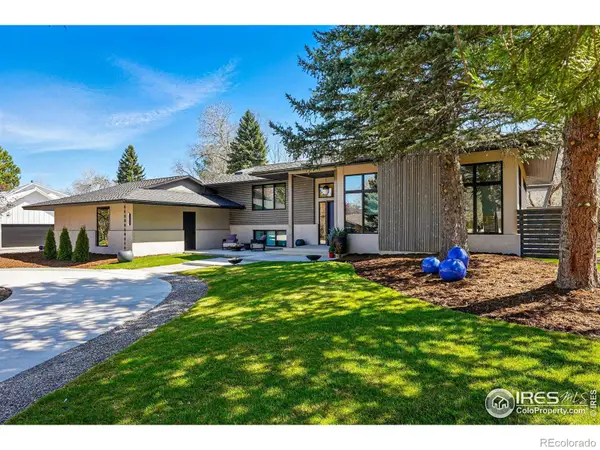 $2,700,000Coming Soon4 beds 3 baths
$2,700,000Coming Soon4 beds 3 baths6923 Hunter Place, Boulder, CO 80301
MLS# IR1051382Listed by: BARBARA MCINTYRE INDEPENDENT - Coming Soon
 $3,895,000Coming Soon4 beds 5 baths
$3,895,000Coming Soon4 beds 5 baths150 Valley View Way, Boulder, CO 80304
MLS# IR1051356Listed by: COMPASS - BOULDER - Coming Soon
 $949,000Coming Soon3 beds 3 baths
$949,000Coming Soon3 beds 3 baths1749 Alpine Avenue #10, Boulder, CO 80304
MLS# IR1051342Listed by: LIVE WEST REALTY - New
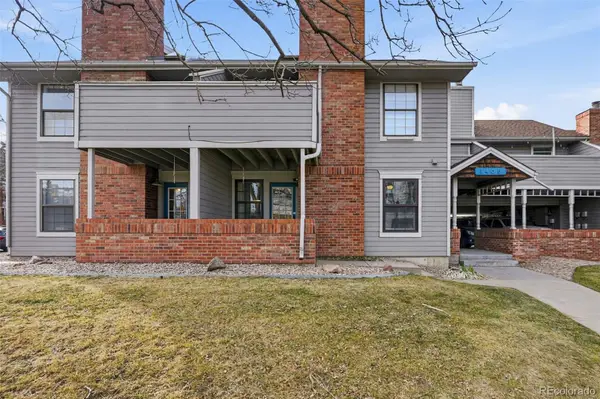 $349,000Active1 beds 1 baths428 sq. ft.
$349,000Active1 beds 1 baths428 sq. ft.1405 Broadway #206, Boulder, CO 80302
MLS# 2017043Listed by: COMPASS COLORADO, LLC - BOULDER - New
 $162,136Active2 beds 2 baths1,716 sq. ft.
$162,136Active2 beds 2 baths1,716 sq. ft.4621 18th Street, Boulder, CO 80304
MLS# IR1051333Listed by: COMPASS - BOULDER - New
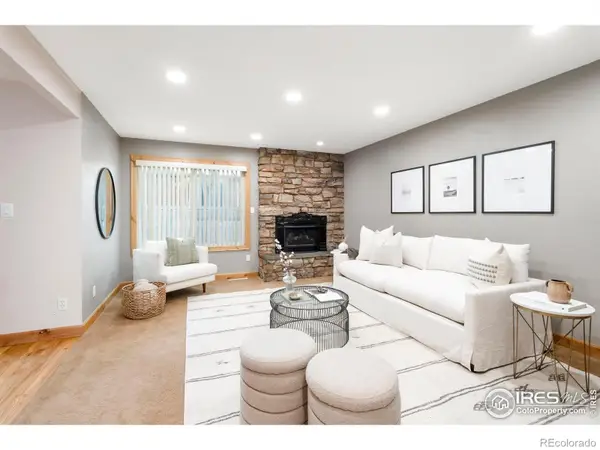 $639,000Active3 beds 3 baths1,634 sq. ft.
$639,000Active3 beds 3 baths1,634 sq. ft.7430 Clubhouse Road, Boulder, CO 80301
MLS# IR1051325Listed by: MILEHIMODERN - BOULDER - Coming Soon
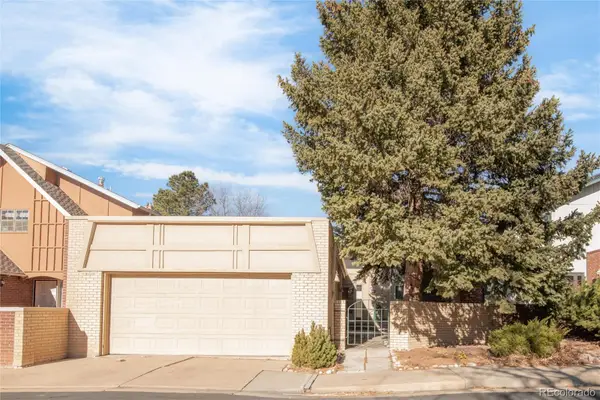 $695,000Coming Soon2 beds 3 baths
$695,000Coming Soon2 beds 3 baths4883 Briar Ridge Court, Boulder, CO 80301
MLS# 8292661Listed by: KELLER WILLIAMS PREFERRED REALTY - Coming Soon
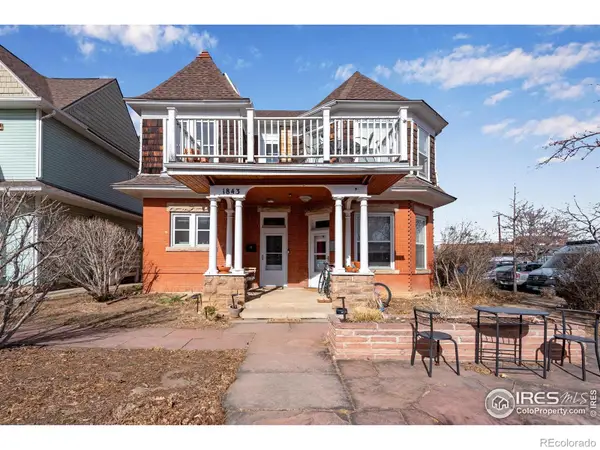 $1,150,000Coming Soon2 beds 2 baths
$1,150,000Coming Soon2 beds 2 baths1843 Walnut Street #B, Boulder, CO 80302
MLS# IR1051303Listed by: COMPASS - BOULDER - Coming Soon
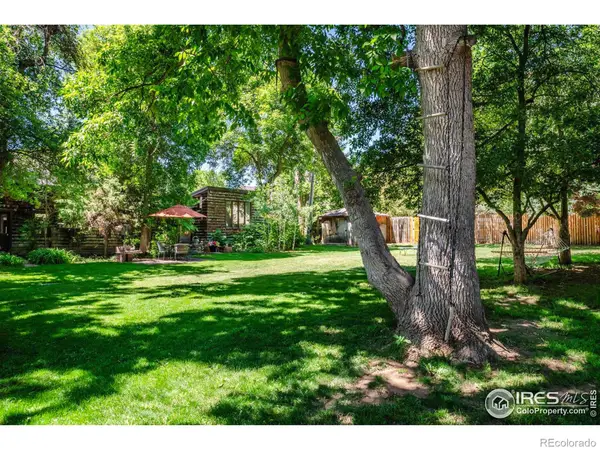 $1,895,000Coming Soon4 beds 3 baths
$1,895,000Coming Soon4 beds 3 baths3776 Orange Lane, Boulder, CO 80304
MLS# IR1051310Listed by: RE/MAX OF BOULDER, INC

