2941 21st Street, Boulder, CO 80304
Local realty services provided by:LUX Real Estate Company ERA Powered
2941 21st Street,Boulder, CO 80304
$3,500,000
- 6 Beds
- 6 Baths
- 4,908 sq. ft.
- Single family
- Active
Listed by: sara vaughn3034436161
Office: liv sotheby's intl realty
MLS#:IR1044330
Source:ML
Price summary
- Price:$3,500,000
- Price per sq. ft.:$713.12
About this home
Classic Elegance Meets Modern Craftsmanship. Crafted in collaboration with Faraday Build and Kephart Architecture, and brought to life with the refined aesthetic of TRH Interior Design, this residence is a stunning example of what happens when vision meets execution. Discover a home that blends classic architectural details with modern functionality. Clean lines, warm textures, and thoughtful materials create an atmosphere that feels both sophisticated and welcoming. Highlights include double primary suites, two laundry rooms, floating stairs, hand-laid brick exterior, indoor and outdoor fireplaces, private backyard, private balcony off second-floor primary, luxury kitchen, custom cabinetry, two wet bars, walk-in closets and pantry, mudroom, the list goes on. Every space has been intentionally designed to stand the test of time- from the landscaping to the solar panels, and every detail in between. If you're looking for a new home that feels anything but typical, you've just found it.
Contact an agent
Home facts
- Year built:2025
- Listing ID #:IR1044330
Rooms and interior
- Bedrooms:6
- Total bathrooms:6
- Full bathrooms:4
- Half bathrooms:1
- Living area:4,908 sq. ft.
Heating and cooling
- Cooling:Central Air
- Heating:Forced Air, Radiant
Structure and exterior
- Roof:Composition, Metal
- Year built:2025
- Building area:4,908 sq. ft.
- Lot area:0.2 Acres
Schools
- High school:Boulder
- Middle school:Casey
- Elementary school:Columbine
Utilities
- Water:Public
- Sewer:Public Sewer
Finances and disclosures
- Price:$3,500,000
- Price per sq. ft.:$713.12
- Tax amount:$5,530 (2024)
New listings near 2941 21st Street
- New
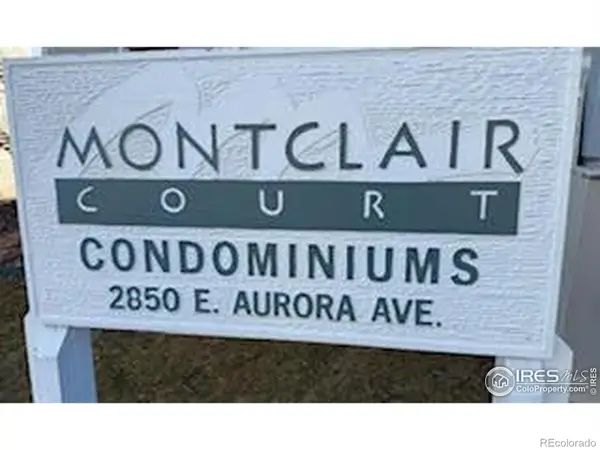 $525,000Active2 beds 2 baths948 sq. ft.
$525,000Active2 beds 2 baths948 sq. ft.2850 Aurora Avenue #107, Boulder, CO 80303
MLS# IR1048745Listed by: FIRST SUMMIT REALTY - New
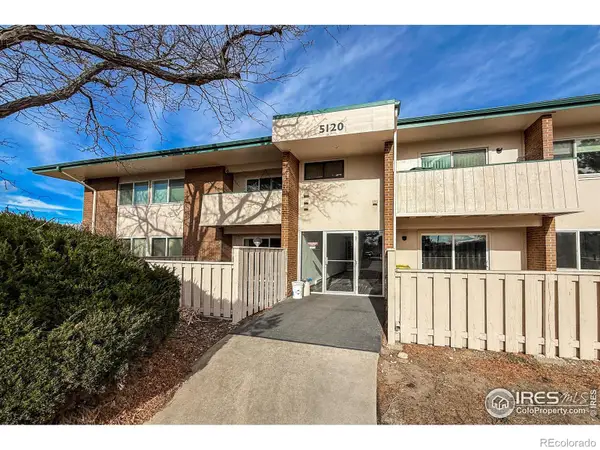 $343,000Active2 beds 2 baths924 sq. ft.
$343,000Active2 beds 2 baths924 sq. ft.5120 Williams Fork Trail, Boulder, CO 80301
MLS# IR1048741Listed by: STRUCTURE PROPERTY GROUP LLC - New
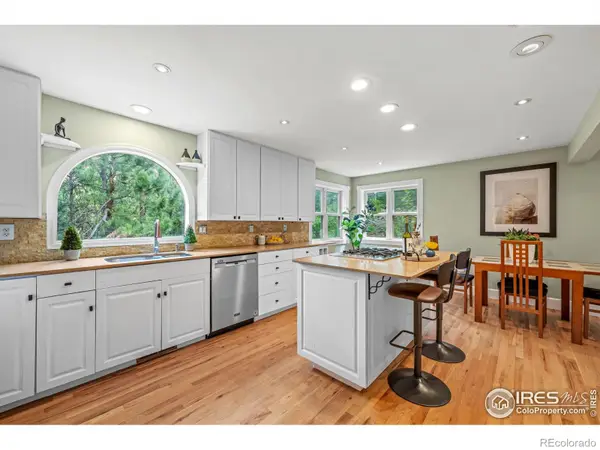 $1,100,000Active3 beds 3 baths2,097 sq. ft.
$1,100,000Active3 beds 3 baths2,097 sq. ft.301 Valley Lane, Boulder, CO 80302
MLS# IR1048740Listed by: KELLER WILLIAMS-PREFERRED RLTY - Open Sat, 11am to 2pmNew
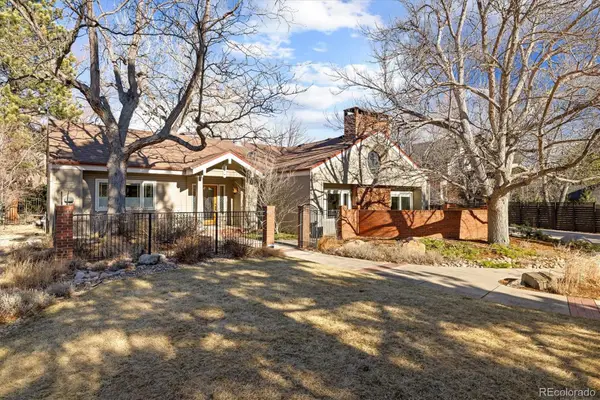 $2,900,000Active3 beds 3 baths2,765 sq. ft.
$2,900,000Active3 beds 3 baths2,765 sq. ft.2055 Kalmia Avenue, Boulder, CO 80304
MLS# 8169666Listed by: KENTWOOD REAL ESTATE DTC, LLC - New
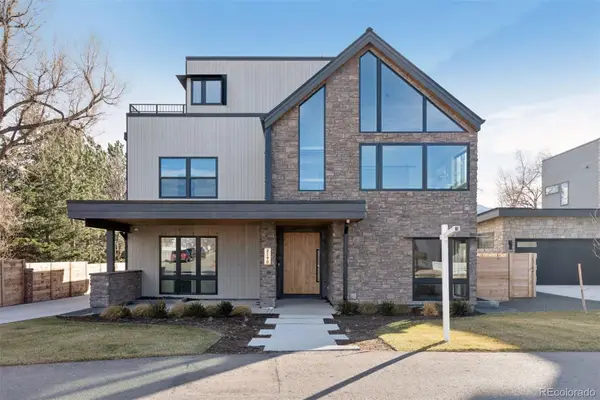 $2,595,000Active6 beds 8 baths5,216 sq. ft.
$2,595,000Active6 beds 8 baths5,216 sq. ft.2190 Vine Avenue, Boulder, CO 80304
MLS# 1524688Listed by: COMPASS - DENVER - New
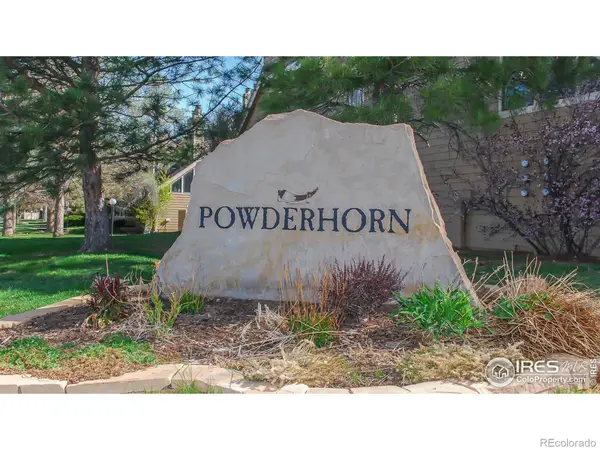 $290,000Active1 beds 1 baths704 sq. ft.
$290,000Active1 beds 1 baths704 sq. ft.4831 White Rock Circle #H, Boulder, CO 80301
MLS# IR1048688Listed by: WK REAL ESTATE - New
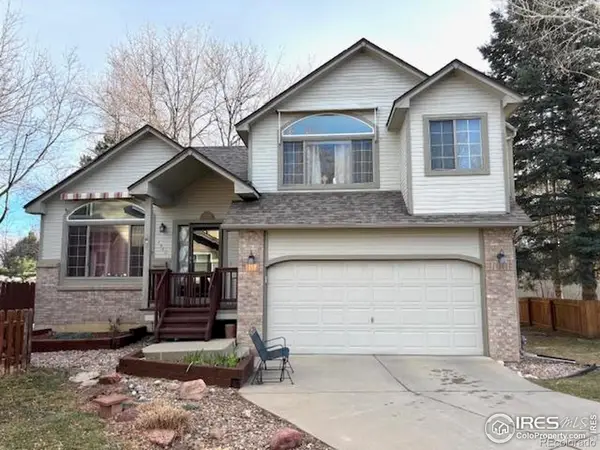 $875,000Active3 beds 4 baths2,198 sq. ft.
$875,000Active3 beds 4 baths2,198 sq. ft.4945 Tesla Circle, Boulder, CO 80301
MLS# 3899372Listed by: RE/MAX ALLIANCE - New
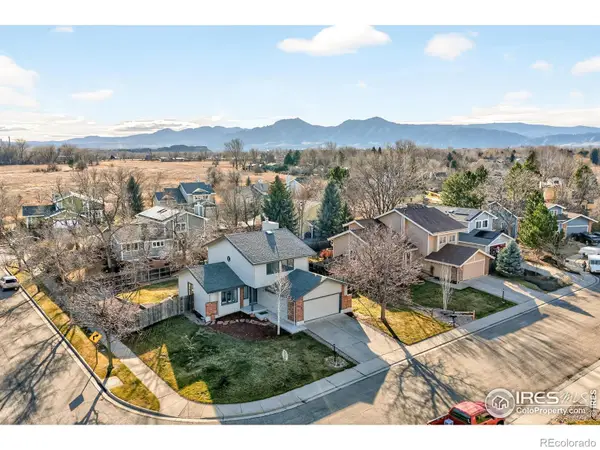 $950,000Active4 beds 4 baths2,352 sq. ft.
$950,000Active4 beds 4 baths2,352 sq. ft.6798 Bugle Court, Boulder, CO 80301
MLS# IR1048682Listed by: RE/MAX OF BOULDER, INC - New
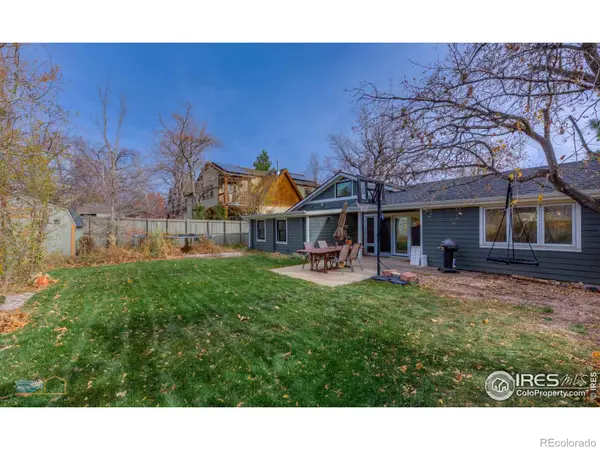 $1,650,000Active4 beds 3 baths2,070 sq. ft.
$1,650,000Active4 beds 3 baths2,070 sq. ft.2815 11th Street, Boulder, CO 80304
MLS# IR1048646Listed by: RE/MAX OF BOULDER, INC  $455,000Active1 beds 1 baths624 sq. ft.
$455,000Active1 beds 1 baths624 sq. ft.2850 E College Avenue #301, Boulder, CO 80303
MLS# IR1048586Listed by: ACCENT PROPERTIES
