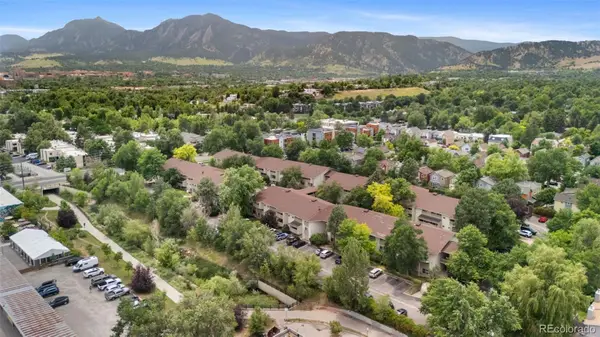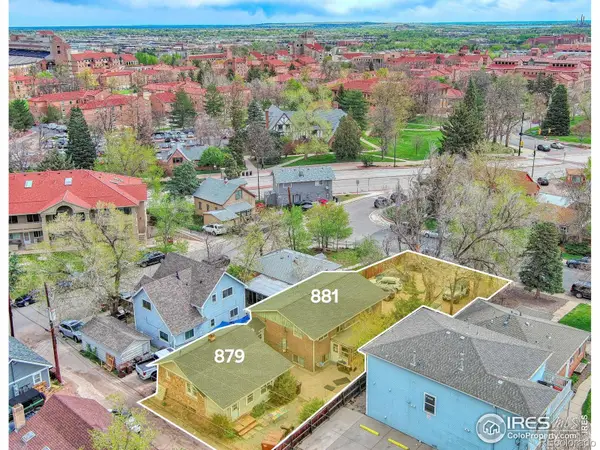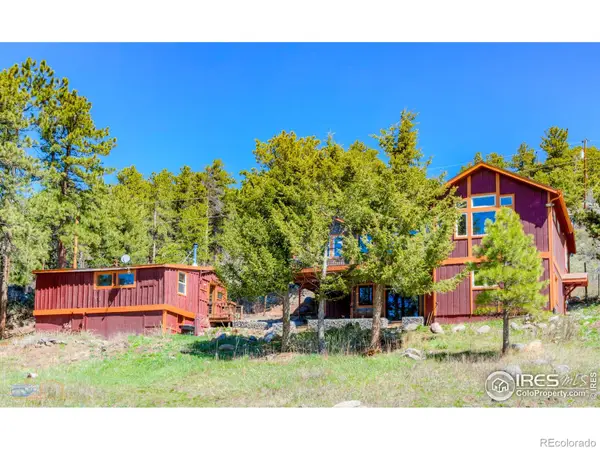2960 Shadow Creek Drive #201, Boulder, CO 80303
Local realty services provided by:RONIN Real Estate Professionals ERA Powered
2960 Shadow Creek Drive #201,Boulder, CO 80303
$505,000
- 2 Beds
- 2 Baths
- 913 sq. ft.
- Condominium
- Active
Listed by:michelle clifford3035791029
Office:compass - boulder
MLS#:IR1040607
Source:ML
Price summary
- Price:$505,000
- Price per sq. ft.:$553.12
- Monthly HOA dues:$614
About this home
Sunset Views, Prime Location & Exceptional Amenities - Welcome to Gold Run. Imagine ending your day on the private west-facing deck, surrounded by trees and taking in Colorado's iconic sunset glow with mountain views off to the southwest. Set in one of Gold Run's quietest corners, this bright and spacious condo delivers rare privacy, unbeatable convenience, and full-scale amenities-all just moments from CU Boulder. Inside, the open layout is filled with natural light and designed for everyday comfort, featuring a generous kitchen with bar seating and full-size appliances. The primary suite includes dual closets and a private bath, while the second bedroom offers flexible space for guests, remote work, or shared living. Enjoy in-unit laundry and two reserved parking spots-one in the secure underground garage with elevator access. Gold Run residents have access to an impressive array of wellness amenities: a fitness center, indoor pool, hot tub, steam room, racquetball courts, and more-all part of the HOA. The location offers easy access to multiple grocery stores, transit options, the Boulder Creek Path, and campus. Whether you're a buyer seeking long-term comfort, a parent planning ahead for CU housing, or an investor looking for strong rental potential in a high-demand location, this opportunity checks all the boxes. Rarely available and competitively positioned-don't miss your chance.
Contact an agent
Home facts
- Year built:1985
- Listing ID #:IR1040607
Rooms and interior
- Bedrooms:2
- Total bathrooms:2
- Full bathrooms:2
- Living area:913 sq. ft.
Heating and cooling
- Cooling:Central Air
- Heating:Forced Air
Structure and exterior
- Roof:Composition
- Year built:1985
- Building area:913 sq. ft.
- Lot area:1.4 Acres
Schools
- High school:Boulder
- Middle school:Manhattan
- Elementary school:Creekside
Utilities
- Water:Public
- Sewer:Public Sewer
Finances and disclosures
- Price:$505,000
- Price per sq. ft.:$553.12
- Tax amount:$2,440 (2024)
New listings near 2960 Shadow Creek Drive #201
 $831,300Active3 beds 3 baths1,624 sq. ft.
$831,300Active3 beds 3 baths1,624 sq. ft.310 Wendelyn Way, Boulder, CO 80302
MLS# 5104677Listed by: EQUITY COLORADO REAL ESTATE $232,500Active1 beds 1 baths576 sq. ft.
$232,500Active1 beds 1 baths576 sq. ft.2707 Valmont Road #106, Boulder, CO 80304
MLS# 5327185Listed by: EVERNEST, LLC $97,000Active2 beds 1 baths750 sq. ft.
$97,000Active2 beds 1 baths750 sq. ft.1720 S Marshall Road, Boulder, CO 80305
MLS# 8869448Listed by: KEY REALTY $1,575,000Active3 beds 3 baths2,713 sq. ft.
$1,575,000Active3 beds 3 baths2,713 sq. ft.1133 Arroyo Chico Road, Boulder, CO 80302
MLS# IR1029541Listed by: COMPASS - BOULDER $890,000Active2 beds 2 baths1,080 sq. ft.
$890,000Active2 beds 2 baths1,080 sq. ft.624 Pearl Street, Boulder, CO 80302
MLS# IR1030158Listed by: MILEHIMODERN - BOULDER $831,300Active3 beds 3 baths1,624 sq. ft.
$831,300Active3 beds 3 baths1,624 sq. ft.310 Wendelyn Way, Boulder, CO 80302
MLS# IR1032384Listed by: EQUITY COLORADO-FRONT RANGE $3,100,000Active-- beds -- baths2,880 sq. ft.
$3,100,000Active-- beds -- baths2,880 sq. ft.879-881 19th Street, Boulder, CO 80302
MLS# IR1033265Listed by: MARKET REAL ESTATE $5,200,000Active-- beds -- baths3,800 sq. ft.
$5,200,000Active-- beds -- baths3,800 sq. ft.1037 12th Street, Boulder, CO 80302
MLS# IR1033773Listed by: CUSHMAN WAKEFIELD $764,500Active2 beds 2 baths2,126 sq. ft.
$764,500Active2 beds 2 baths2,126 sq. ft.548 Coughlin Meadows Road, Boulder, CO 80302
MLS# IR1033866Listed by: BOULDER-MOUNTAIN REALTY $600,000Active1 beds 2 baths971 sq. ft.
$600,000Active1 beds 2 baths971 sq. ft.4555 13th Street #2C, Boulder, CO 80304
MLS# IR1033906Listed by: MILEHIMODERN - BOULDER
