3141 Bell Drive, Boulder, CO 80301
Local realty services provided by:ERA New Age
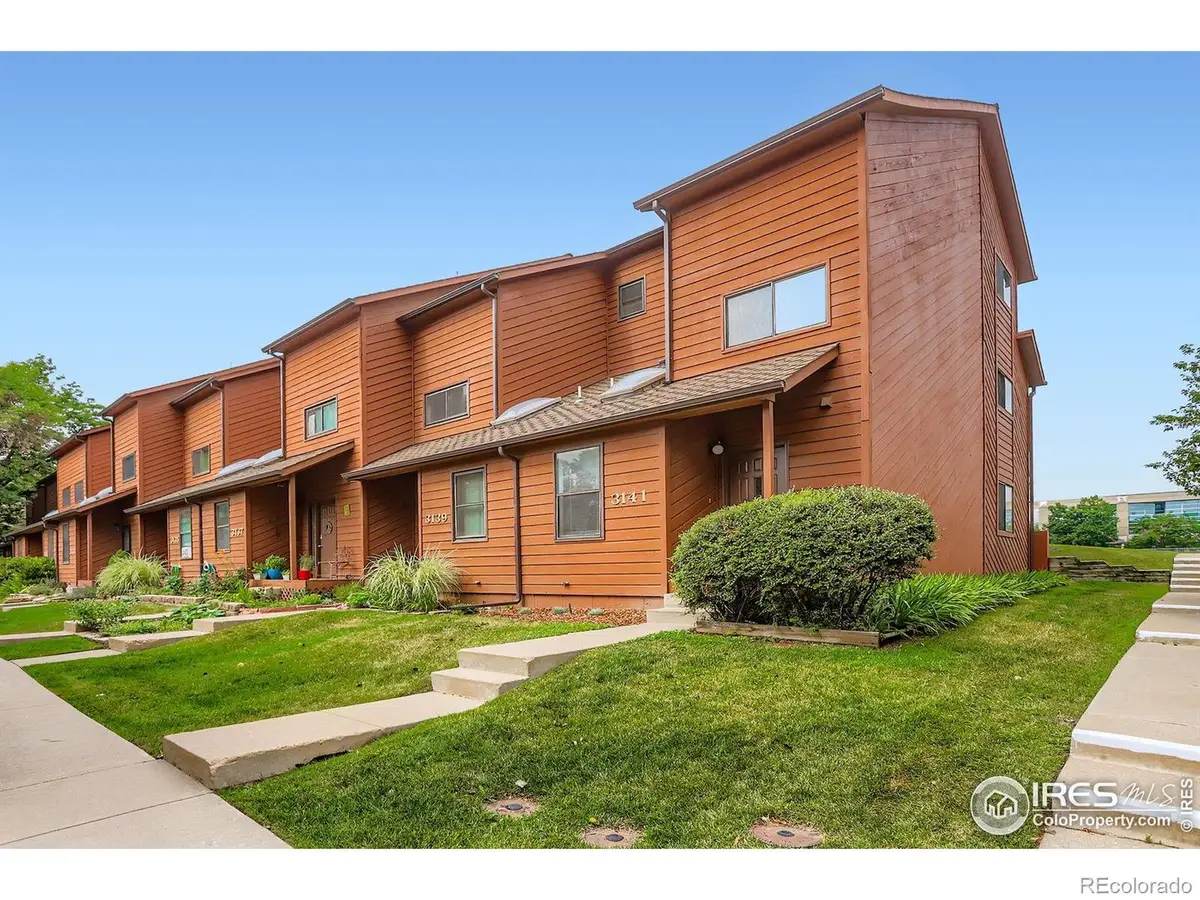
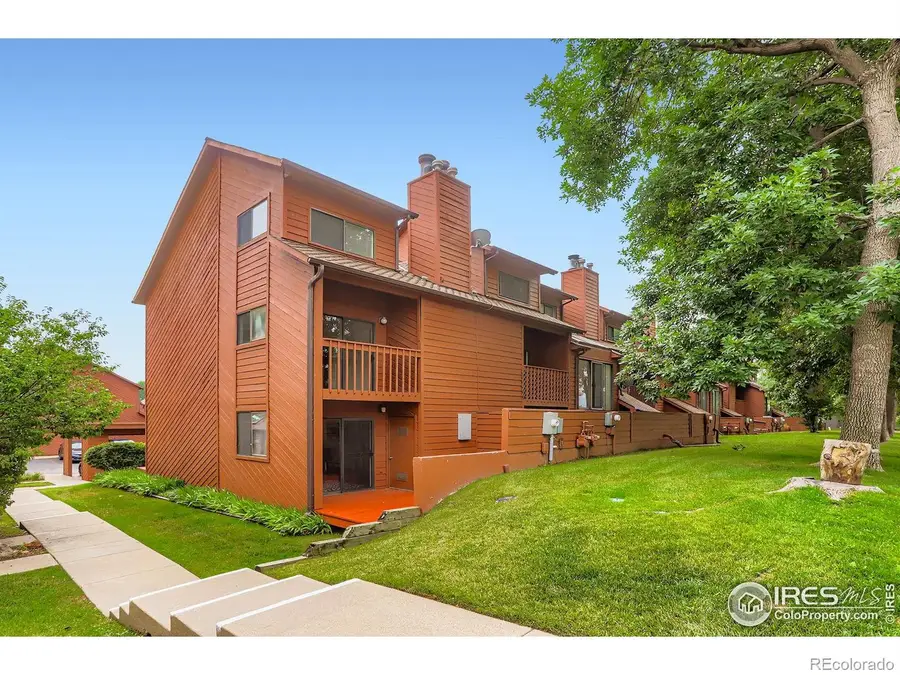
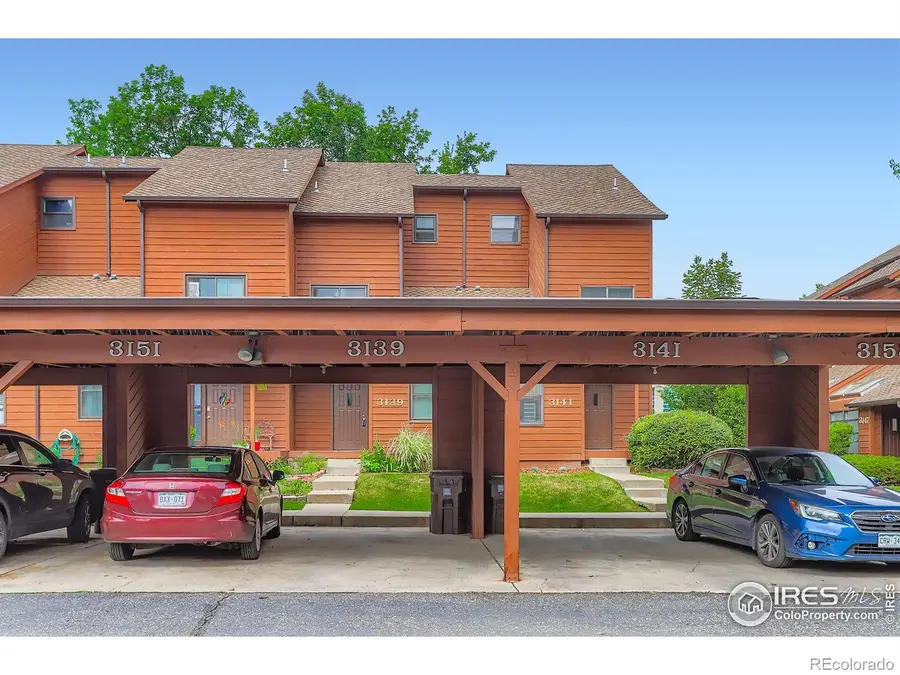
Listed by:christopher martinez3036513939
Office:re/max alliance-longmont
MLS#:IR1039503
Source:ML
Price summary
- Price:$575,000
- Price per sq. ft.:$400.42
- Monthly HOA dues:$365
About this home
Beautifully updated end-unit townhome in Boulder's desirable Cattail Cove subdivision! This 3 bed, 3 bath home offers 1,446 sq ft of comfortable living with brand-new vinyl flooring, fresh interior paint, and a striking stacked stone fireplace. The kitchen opens to a private outdoor patio-perfect for relaxing or entertaining. Upstairs, the primary bedroom features mountain views, while the second bedroom includes its own balcony. Enjoy recent upgrades like a new boiler, electrical panel and the convenience of 1 carport + 1 permit parking space. HOA covers snow removal, trash, and landscaping for low-maintenance living. Located near Boulder's top trails-including Wonderland Creek and Valmont Bike Park-and just minutes from parks, Pearl Street, shopping, and dining. This move-in ready gem blends modern style, outdoor access, and unbeatable location. Don't miss your chance to own a turn-key home in one of Boulder's most convenient neighborhoods!
Contact an agent
Home facts
- Year built:1984
- Listing Id #:IR1039503
Rooms and interior
- Bedrooms:3
- Total bathrooms:3
- Full bathrooms:1
- Half bathrooms:1
- Living area:1,436 sq. ft.
Heating and cooling
- Cooling:Ceiling Fan(s)
- Heating:Hot Water
Structure and exterior
- Roof:Composition
- Year built:1984
- Building area:1,436 sq. ft.
- Lot area:0.03 Acres
Schools
- High school:Boulder
- Middle school:Casey
- Elementary school:Columbine
Utilities
- Water:Public
- Sewer:Public Sewer
Finances and disclosures
- Price:$575,000
- Price per sq. ft.:$400.42
- Tax amount:$2,785 (2024)
New listings near 3141 Bell Drive
- New
 $1,175,000Active4 beds 3 baths2,938 sq. ft.
$1,175,000Active4 beds 3 baths2,938 sq. ft.562 Blackhawk Road, Boulder, CO 80303
MLS# 8486309Listed by: RE/MAX OF BOULDER - New
 $2,885,000Active-- beds -- baths3,496 sq. ft.
$2,885,000Active-- beds -- baths3,496 sq. ft.2130-2128 11th Street, Boulder, CO 80302
MLS# IR1041403Listed by: COLDWELL BANKER REALTY-BOULDER - Open Sun, 11am to 1pmNew
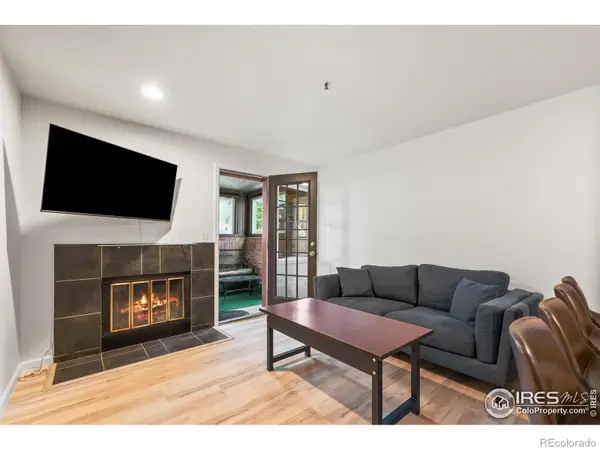 $367,500Active1 beds 1 baths449 sq. ft.
$367,500Active1 beds 1 baths449 sq. ft.1405 Broadway #101, Boulder, CO 80302
MLS# IR1041412Listed by: SANDROCK REAL ESTATE - Open Sat, 12 to 2pmNew
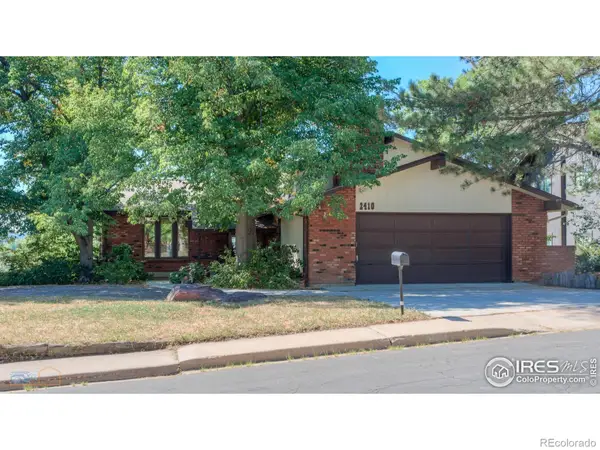 $2,225,000Active4 beds 3 baths3,107 sq. ft.
$2,225,000Active4 beds 3 baths3,107 sq. ft.2410 Vassar Drive, Boulder, CO 80305
MLS# IR1041397Listed by: WK REAL ESTATE - Open Sun, 1:30 to 3pmNew
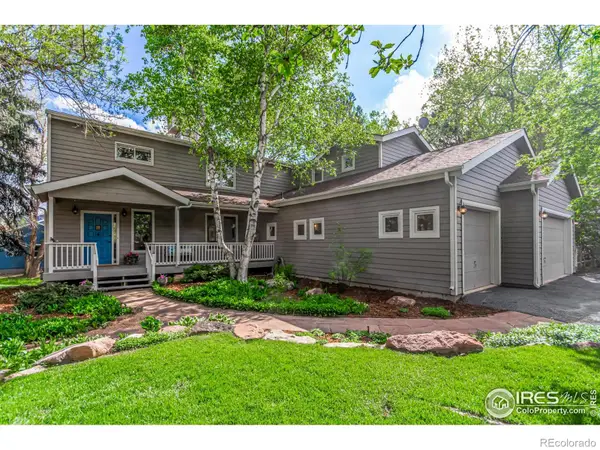 $1,695,000Active4 beds 5 baths3,512 sq. ft.
$1,695,000Active4 beds 5 baths3,512 sq. ft.4157 19th Street, Boulder, CO 80304
MLS# IR1041383Listed by: RE/MAX OF BOULDER, INC - New
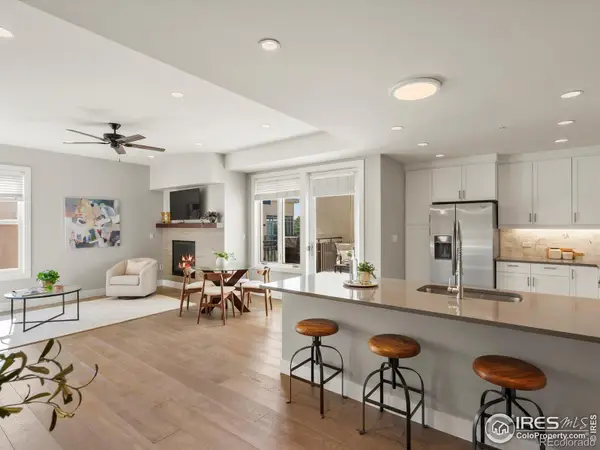 $599,000Active1 beds 1 baths972 sq. ft.
$599,000Active1 beds 1 baths972 sq. ft.3301 Arapahoe Avenue #415, Boulder, CO 80303
MLS# IR1041384Listed by: 8Z REAL ESTATE - Coming Soon
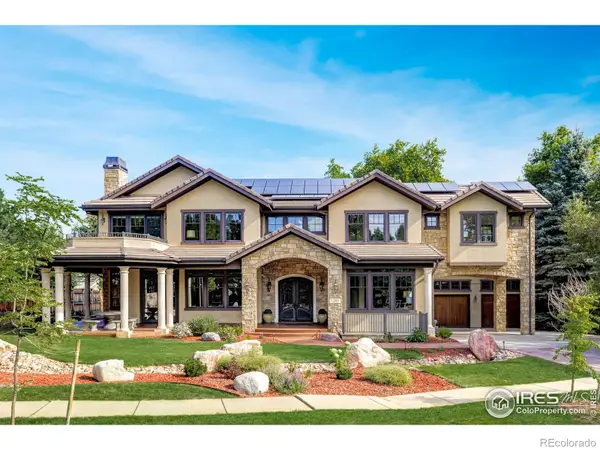 $5,850,000Coming Soon5 beds 6 baths
$5,850,000Coming Soon5 beds 6 baths1285 Meadow Place, Boulder, CO 80304
MLS# IR1041390Listed by: COMPASS - BOULDER - New
 $724,900Active3 beds 1 baths1,026 sq. ft.
$724,900Active3 beds 1 baths1,026 sq. ft.745 37th Street, Boulder, CO 80303
MLS# IR1041370Listed by: COMPASS - BOULDER - Coming Soon
 $1,750,000Coming Soon3 beds 2 baths
$1,750,000Coming Soon3 beds 2 baths8558 Flagstaff Road, Boulder, CO 80302
MLS# IR1041359Listed by: ALPINE REALTY - New
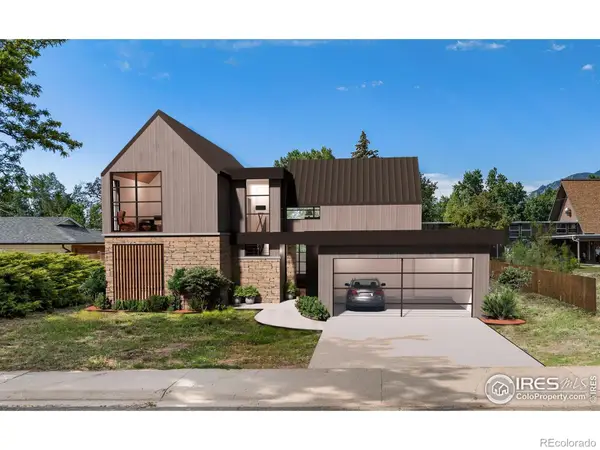 $850,000Active0.19 Acres
$850,000Active0.19 Acres1930 Grape Avenue, Boulder, CO 80304
MLS# IR1041354Listed by: MILEHIMODERN - BOULDER
