3360 Eldorado Springs Drive, Boulder, CO 80303
Local realty services provided by:ERA New Age
3360 Eldorado Springs Drive,Boulder, CO 80303
$2,000,000
- 3 Beds
- 2 Baths
- 2,694 sq. ft.
- Single family
- Active
Listed by: roger walker3038185920
Office: compass - boulder
MLS#:IR1049603
Source:ML
Price summary
- Price:$2,000,000
- Price per sq. ft.:$742.39
About this home
Ever dream of living in Eldorado Springs? Now is your chance! Live amongst the treetops and the towering cliff walls at the entrance to Eldorado Canyon. Be inspired by the soaring 17-foot ceilings and hand-crafted timber frame. Marvel at views from every window of the canyon, sweeping meadows and majestic landscape. Be immersed in privacy and nature, as the home is situated 300 feet from the road on a verdant hillside, soothed by the sounds of S. Boulder Creek and bird song. Custom built in 2018 with an emphasis on sustainability and energy efficiency including a robust 5-kW solar system. The integration of natural materials underscores the home's harmonious relationship with its environment. The warm ambiance is complemented by a woodstove and a heat pump for temperature extremes. The chef's kitchen is equipped with soapstone counters, mahogany cabinetry, premium appliances, and a walk-in pantry. With 3 spacious bedrooms, 2 baths, and a versatile studio that can serve as a 4th bedroom, the home offers flexibility. Rejuvenate in the Japanese-style soaking tub, or unwind on one of the two decks, offering a sublime setting for both relaxing and hosting social gatherings. Set on a fully-fenced 1.15-acre lot, the property supports home farming with corrals, outbuildings, vegetable beds, and fruit trees. Gated access and ample distance from neighbors ensure total privacy. Enjoy abundant natural light year-round, with 12+ hours of summer sun and 5+ hours in winter. Access the home via 3 flights of sandstone stairs or the included 4WD utility vehicle. Located just minutes from downtown Boulder with bus service to top schools. Hike or bike from your door to miles of local trails and world class climbing and fishing. Stroll to the historic Eldorado Springs Pool, eclectic Art Center and the Eldorado Mountain Yoga Ashram. Don't miss this rare opportunity to own this eco-friendly sanctuary in coveted Eldorado Canyon, where sustainable living meets unparalleled natural beauty!
Contact an agent
Home facts
- Year built:2018
- Listing ID #:IR1049603
Rooms and interior
- Bedrooms:3
- Total bathrooms:2
- Full bathrooms:1
- Living area:2,694 sq. ft.
Heating and cooling
- Cooling:Air Conditioning-Room, Ceiling Fan(s)
- Heating:Baseboard, Wall Furnace, Wood Stove
Structure and exterior
- Roof:Metal
- Year built:2018
- Building area:2,694 sq. ft.
- Lot area:1.16 Acres
Schools
- High school:Fairview
- Middle school:Southern Hills
- Elementary school:Mesa
Utilities
- Water:Well
- Sewer:Public Sewer
Finances and disclosures
- Price:$2,000,000
- Price per sq. ft.:$742.39
- Tax amount:$10,315 (2024)
New listings near 3360 Eldorado Springs Drive
- Coming SoonOpen Sat, 12 to 2pm
 $625,000Coming Soon2 beds 3 baths
$625,000Coming Soon2 beds 3 baths3074 Edison Court, Boulder, CO 80301
MLS# IR1051381Listed by: COMPASS - BOULDER - Coming Soon
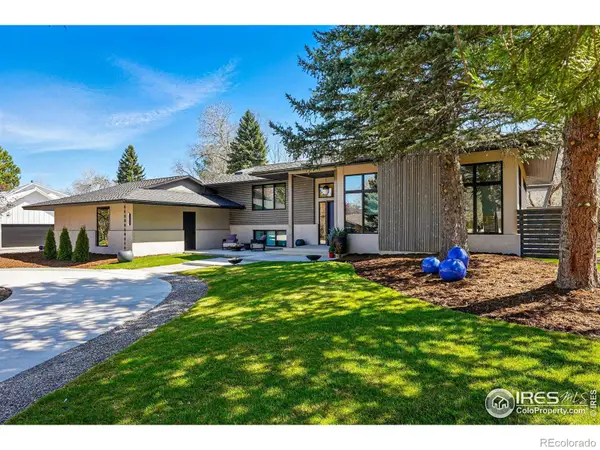 $2,700,000Coming Soon4 beds 3 baths
$2,700,000Coming Soon4 beds 3 baths6923 Hunter Place, Boulder, CO 80301
MLS# IR1051382Listed by: BARBARA MCINTYRE INDEPENDENT - Coming Soon
 $3,895,000Coming Soon4 beds 5 baths
$3,895,000Coming Soon4 beds 5 baths150 Valley View Way, Boulder, CO 80304
MLS# IR1051356Listed by: COMPASS - BOULDER - Coming Soon
 $949,000Coming Soon3 beds 3 baths
$949,000Coming Soon3 beds 3 baths1749 Alpine Avenue #10, Boulder, CO 80304
MLS# IR1051342Listed by: LIVE WEST REALTY - New
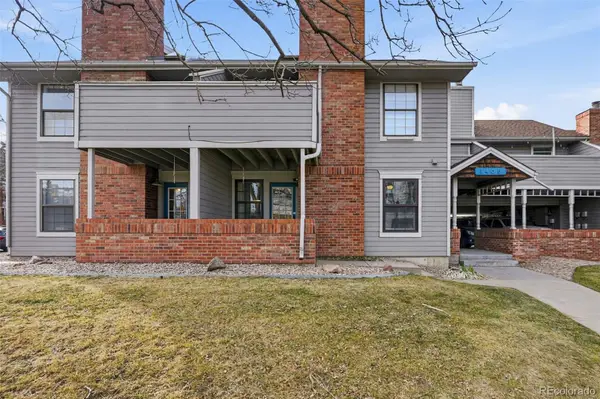 $349,000Active1 beds 1 baths428 sq. ft.
$349,000Active1 beds 1 baths428 sq. ft.1405 Broadway #206, Boulder, CO 80302
MLS# 2017043Listed by: COMPASS COLORADO, LLC - BOULDER - New
 $162,136Active2 beds 2 baths1,716 sq. ft.
$162,136Active2 beds 2 baths1,716 sq. ft.4621 18th Street, Boulder, CO 80304
MLS# IR1051333Listed by: COMPASS - BOULDER - New
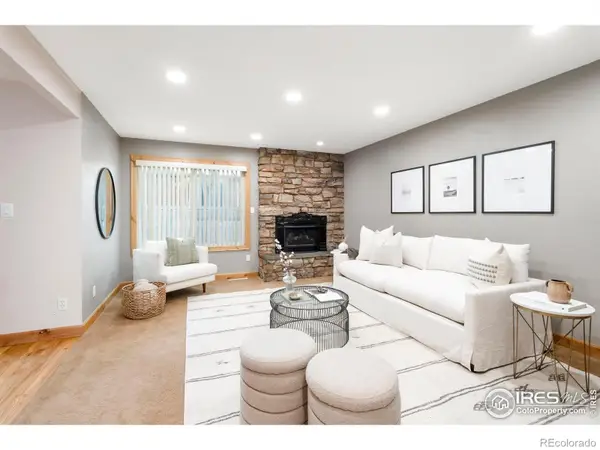 $639,000Active3 beds 3 baths1,634 sq. ft.
$639,000Active3 beds 3 baths1,634 sq. ft.7430 Clubhouse Road, Boulder, CO 80301
MLS# IR1051325Listed by: MILEHIMODERN - BOULDER - Coming Soon
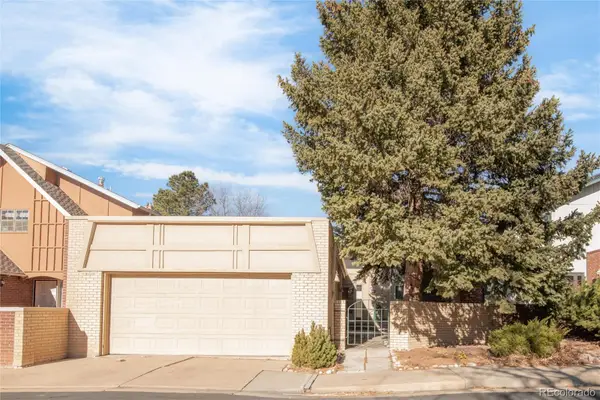 $695,000Coming Soon2 beds 3 baths
$695,000Coming Soon2 beds 3 baths4883 Briar Ridge Court, Boulder, CO 80301
MLS# 8292661Listed by: KELLER WILLIAMS PREFERRED REALTY - Coming Soon
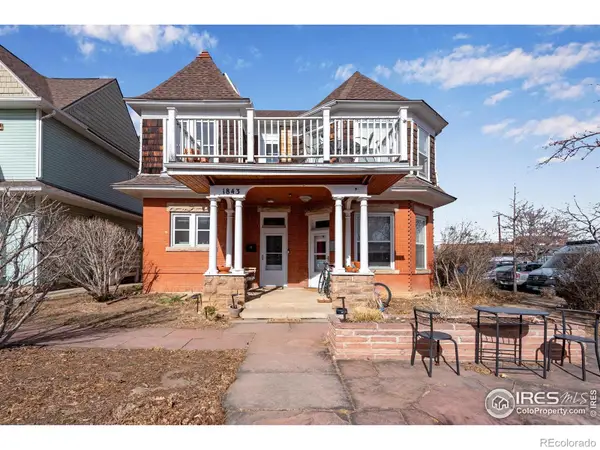 $1,150,000Coming Soon2 beds 2 baths
$1,150,000Coming Soon2 beds 2 baths1843 Walnut Street #B, Boulder, CO 80302
MLS# IR1051303Listed by: COMPASS - BOULDER - Coming Soon
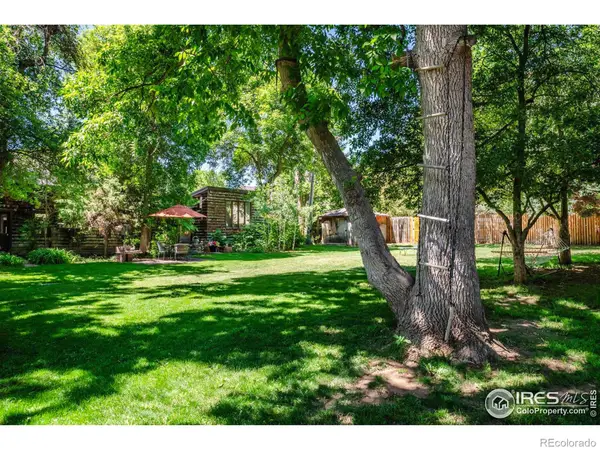 $1,895,000Coming Soon4 beds 3 baths
$1,895,000Coming Soon4 beds 3 baths3776 Orange Lane, Boulder, CO 80304
MLS# IR1051310Listed by: RE/MAX OF BOULDER, INC

