3410 Ash Avenue, Boulder, CO 80305
Local realty services provided by:RONIN Real Estate Professionals ERA Powered
3410 Ash Avenue,Boulder, CO 80305
$1,275,000
- 5 Beds
- 3 Baths
- 2,408 sq. ft.
- Single family
- Active
Upcoming open houses
- Sat, Nov 0110:30 am - 12:00 pm
- Sun, Nov 0201:00 pm - 02:30 pm
Listed by:robin voreisrobin@thevoreisteam.com,612-759-1878
Office:live west realty
MLS#:9195135
Source:ML
Price summary
- Price:$1,275,000
- Price per sq. ft.:$529.49
About this home
*AWESOME ALERT* Freshly renovated top to bottom with vibes to spare - this home is an absolute gem! Thoughtfully reimagined & designed, every detail in this home has been attended to. You'll love it from the moment you walk in: open, warm and sun-filled spaces. The heart of the home is the open kitchen featuring great work flow, ample storage, quartz counters, custom fluted oak shelving & range w/vent hood - all while maintaining connection to friends and family at the eat in-counter. Don't forget the built-in coffee nook with additional storage. Living room, Dining room and Kitchen all have great connectivity and get the loveliest natural light! Living room is anchored by fireplace (terra cotta tiles & oak mantle *swoon*) & a wall of windows overlooking the private backyard. Soft modern built-ins add a casual elegance. Main floor boasts 3 bedrooms on one level, including stylish primary ensuite. The versatile lower level offers a lovely family room w/fireplace & built-ins, egress windows for lovely light, charming entertaining kitchen (perfect for game days or movie nights) and space for game table or the Peloton/trainer. 2 additional large bedrooms, 3/4 bath & laundry room round out the lower level. Hard to find mud-room space for the transition from the attached garage into the home < this is an absolute game changer! The backyard is a private oasis with room to play, garden, eat, entertain on the new patio or relax in a hammock. Huge shed makes storage of outdoor toys a breeze. Rare attached 2 car garage + additional off street parking for 2-3 more cars AND - space to park a trailer or RV. Fresh sod, irrigation & landscaping round out the exterior. Close to trails, shopping & dining. Professional interior pictures coming later in the week, however you can schedule your showings today. This home offers a combination of style and functionality at a price point you wont find anywhere else! This one goes to 11!
Contact an agent
Home facts
- Year built:1962
- Listing ID #:9195135
Rooms and interior
- Bedrooms:5
- Total bathrooms:3
- Full bathrooms:1
- Living area:2,408 sq. ft.
Heating and cooling
- Cooling:Central Air
- Heating:Forced Air, Natural Gas
Structure and exterior
- Roof:Shingle
- Year built:1962
- Building area:2,408 sq. ft.
- Lot area:0.25 Acres
Schools
- High school:Fairview
- Middle school:Manhattan
- Elementary school:Creekside
Utilities
- Water:Public
- Sewer:Public Sewer
Finances and disclosures
- Price:$1,275,000
- Price per sq. ft.:$529.49
- Tax amount:$5,275 (2024)
New listings near 3410 Ash Avenue
- New
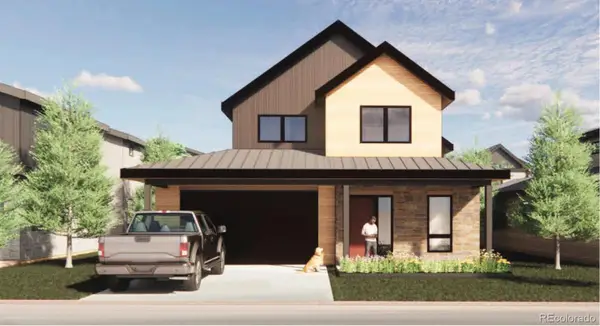 $3,397,828Active5 beds 6 baths4,131 sq. ft.
$3,397,828Active5 beds 6 baths4,131 sq. ft.982 Locust Avenue, Boulder, CO 80304
MLS# 1688667Listed by: THE AGENCY - BOULDER - New
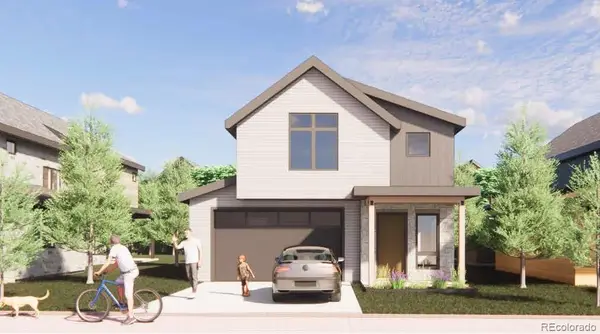 $3,140,111Active5 beds 5 baths3,729 sq. ft.
$3,140,111Active5 beds 5 baths3,729 sq. ft.1090 Locust Avenue, Boulder, CO 80304
MLS# 5840706Listed by: THE AGENCY - BOULDER - New
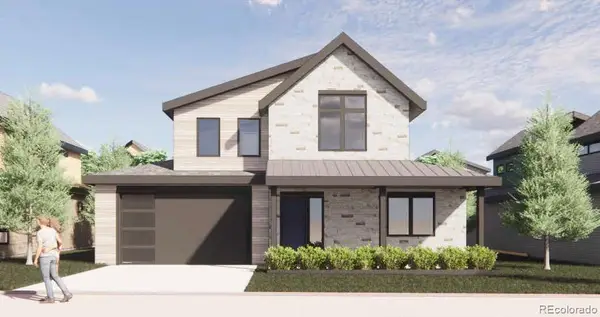 $3,601,201Active5 beds 7 baths4,339 sq. ft.
$3,601,201Active5 beds 7 baths4,339 sq. ft.1040 Locust Avenue, Boulder, CO 80304
MLS# 9515294Listed by: THE AGENCY - BOULDER - New
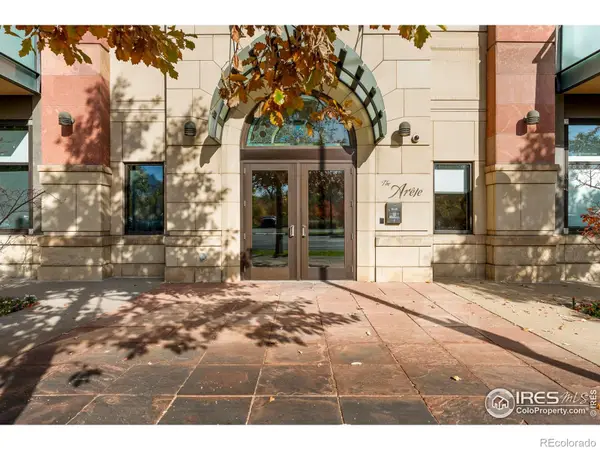 $2,350,000Active2 beds 2 baths1,447 sq. ft.
$2,350,000Active2 beds 2 baths1,447 sq. ft.1077 Canyon Boulevard #304, Boulder, CO 80302
MLS# IR1046673Listed by: MILEHIMODERN - BOULDER - Open Sat, 11:30am to 1:30pmNew
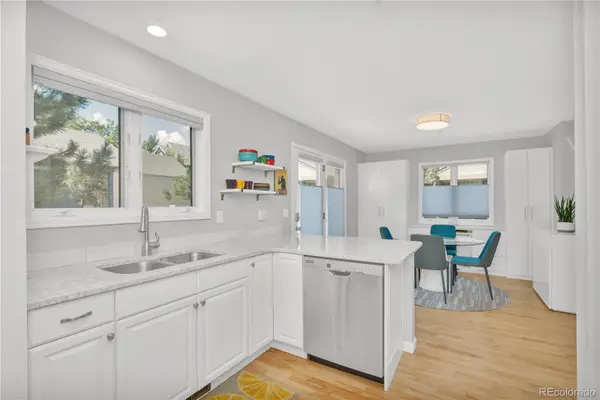 $640,000Active3 beds 3 baths1,446 sq. ft.
$640,000Active3 beds 3 baths1,446 sq. ft.4625 15th Street #D, Boulder, CO 80304
MLS# 9436690Listed by: COMPASS COLORADO, LLC - BOULDER - Open Sat, 11:30am to 1:30pmNew
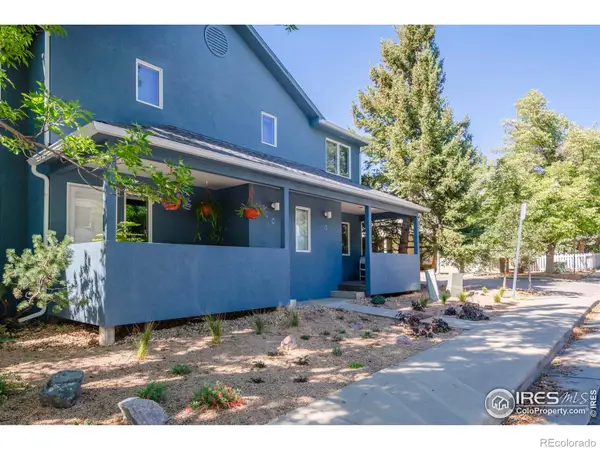 $640,000Active3 beds 3 baths1,446 sq. ft.
$640,000Active3 beds 3 baths1,446 sq. ft.4625 15th Street #D, Boulder, CO 80304
MLS# IR1046634Listed by: COMPASS-DENVER - Coming Soon
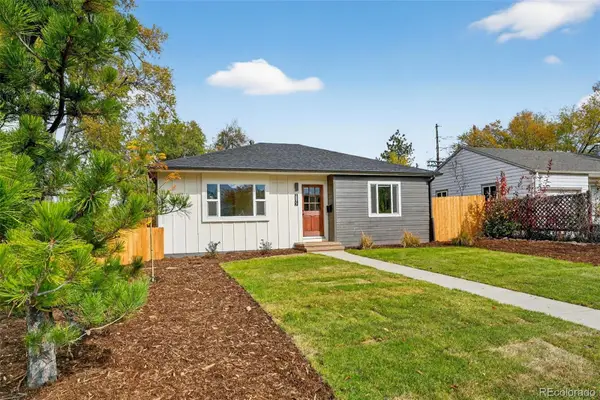 $795,000Coming Soon3 beds 1 baths
$795,000Coming Soon3 beds 1 baths2877 Moorhead Avenue, Boulder, CO 80305
MLS# 5414808Listed by: LIVE WEST REALTY - Open Sat, 1 to 3pmNew
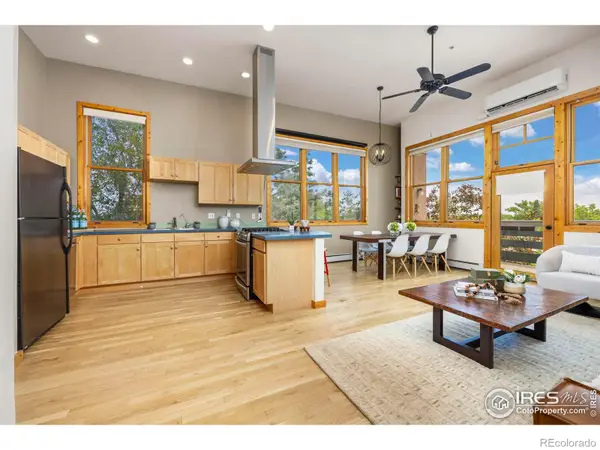 $535,000Active1 beds 1 baths863 sq. ft.
$535,000Active1 beds 1 baths863 sq. ft.1455 Yarmouth Avenue #211, Boulder, CO 80304
MLS# IR1046605Listed by: 8Z REAL ESTATE - Open Sat, 12 to 2pmNew
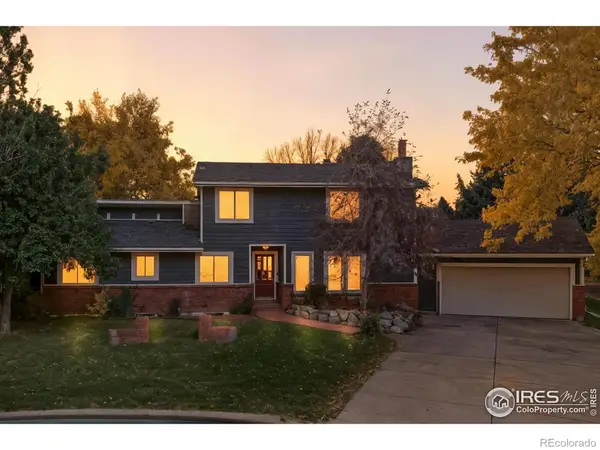 $1,695,000Active4 beds 4 baths4,143 sq. ft.
$1,695,000Active4 beds 4 baths4,143 sq. ft.4584 Robinson Place, Boulder, CO 80301
MLS# IR1046570Listed by: WK REAL ESTATE - New
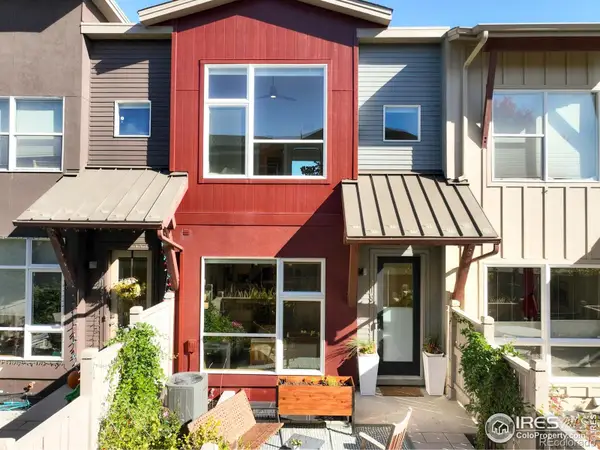 $869,000Active3 beds 4 baths1,945 sq. ft.
$869,000Active3 beds 4 baths1,945 sq. ft.4190 Longview Lane, Boulder, CO 80301
MLS# IR1046555Listed by: MILEHIMODERN - BOULDER
