3495 Everett Drive, Boulder, CO 80305
Local realty services provided by:LUX Denver ERA Powered

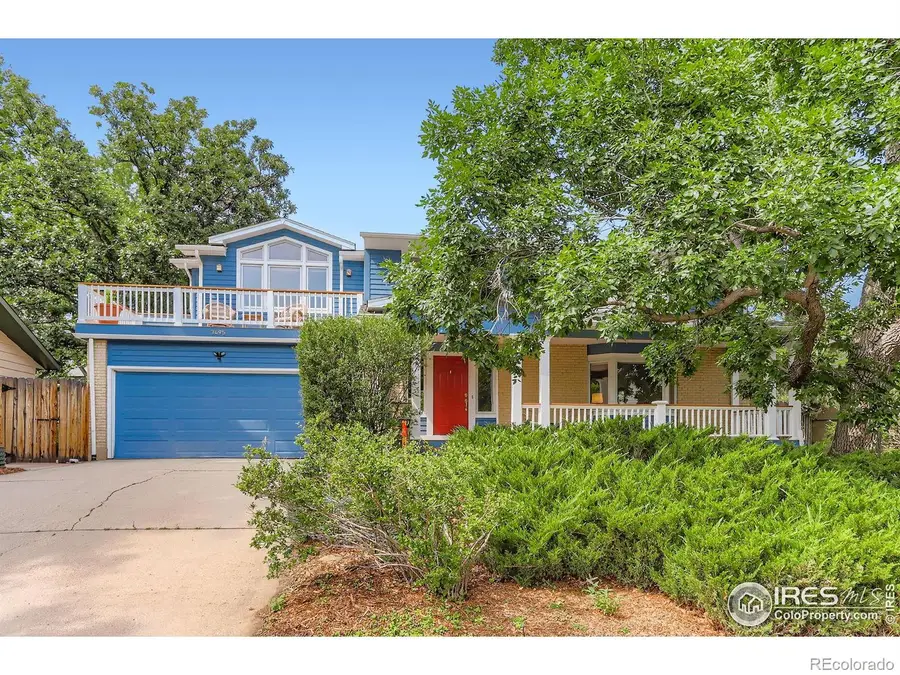
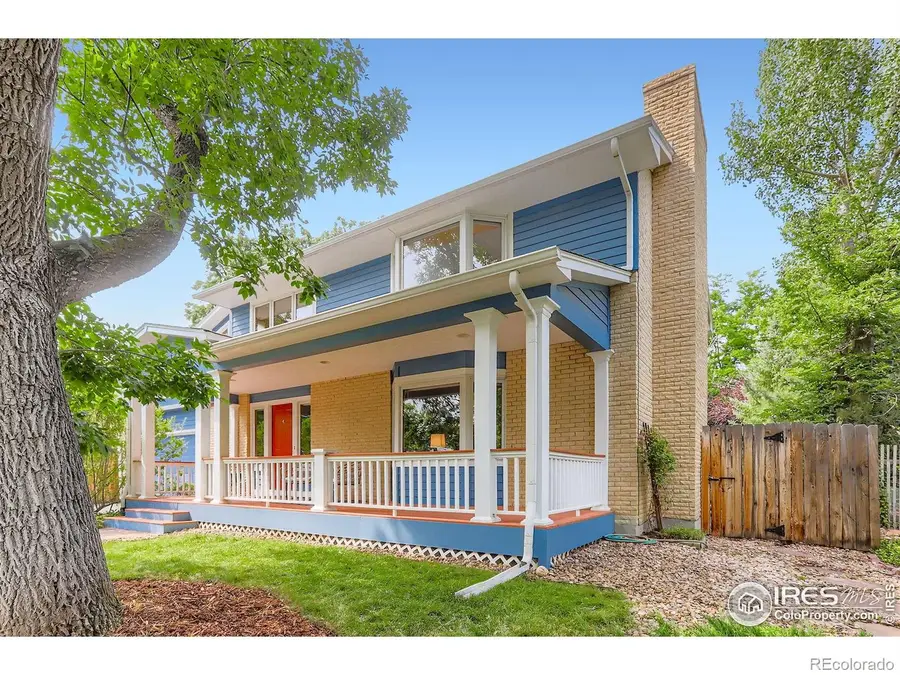
3495 Everett Drive,Boulder, CO 80305
$1,895,000
- 5 Beds
- 4 Baths
- 3,812 sq. ft.
- Single family
- Active
Listed by:janet leap7209384197
Office:re/max of boulder, inc
MLS#:IR1039576
Source:ML
Price summary
- Price:$1,895,000
- Price per sq. ft.:$497.11
About this home
A beautifully updated 5-bedroom, 4-bath home nestled in one of Boulder's most sought-after neighborhoods. This stunning residence greets you with a gorgeous flagstone walkway and covered front porch, it features thoughtful design and an unbeatable location. Inside, the bright and welcoming floor plan offers flexible living spaces with wood floors throughout the main level, including a formal dining room, a cozy front living room with a fireplace, a spacious family room, and four bedrooms conveniently located upstairs. The updated kitchen is a cook's delight, featuring stainless steel appliances with a gas range, granite countertops, and a sunny breakfast nook. Upstairs, the expansive primary suite has stunning mountain views and vaulted ceilings, a generous walk-in closet, and a beautifully appointed en-suite bath. Three additional bedrooms, a well-sized hall bath, and a charming balcony complete the upper level. The fully finished basement provides a versatile non-conforming guest suite along with abundant additional living space - perfect for a home office, gym, or media room. This home has been meticulously maintained with significant recent upgrades throughout. An oversized attached two-car garage offers plenty of storage, while the southern exposure and landscaped backyard create an inviting outdoor oasis for relaxing or entertaining. Mature trees and a spacious yard make this the ideal spot for gatherings with family and friends. Located just moments from top-rated schools, the scenic Shanahan Ridge and Devil's Thumb trails, Viele Lake, the rec center, shopping, and dining - this home truly offers the best of Boulder living.
Contact an agent
Home facts
- Year built:1966
- Listing Id #:IR1039576
Rooms and interior
- Bedrooms:5
- Total bathrooms:4
- Full bathrooms:2
- Half bathrooms:1
- Living area:3,812 sq. ft.
Heating and cooling
- Cooling:Central Air
- Heating:Forced Air
Structure and exterior
- Roof:Composition
- Year built:1966
- Building area:3,812 sq. ft.
- Lot area:0.16 Acres
Schools
- High school:Fairview
- Middle school:Southern Hills
- Elementary school:Mesa
Utilities
- Water:Public
- Sewer:Public Sewer
Finances and disclosures
- Price:$1,895,000
- Price per sq. ft.:$497.11
- Tax amount:$10,439 (2024)
New listings near 3495 Everett Drive
- Open Fri, 4 to 6pmNew
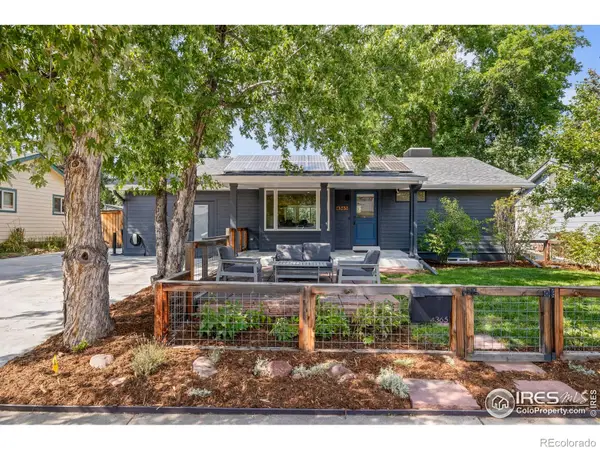 $1,400,000Active3 beds 3 baths2,092 sq. ft.
$1,400,000Active3 beds 3 baths2,092 sq. ft.4365 Ludlow Street, Boulder, CO 80305
MLS# IR1041450Listed by: EXP REALTY LLC - New
 $1,175,000Active4 beds 3 baths2,938 sq. ft.
$1,175,000Active4 beds 3 baths2,938 sq. ft.562 Blackhawk Road, Boulder, CO 80303
MLS# 8486309Listed by: RE/MAX OF BOULDER - New
 $2,885,000Active-- beds -- baths3,496 sq. ft.
$2,885,000Active-- beds -- baths3,496 sq. ft.2130-2128 11th Street, Boulder, CO 80302
MLS# IR1041403Listed by: COLDWELL BANKER REALTY-BOULDER - Open Sun, 11am to 1pmNew
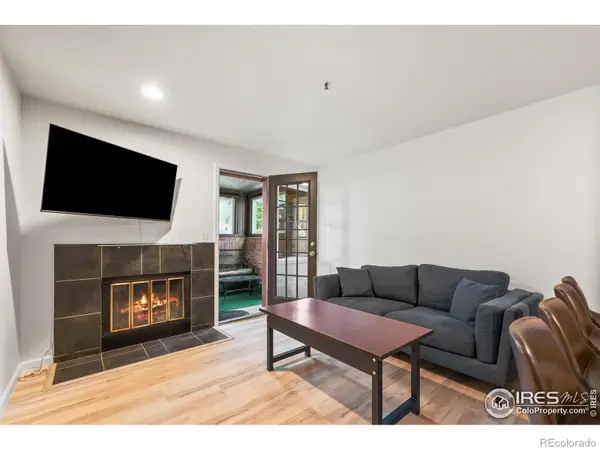 $367,500Active1 beds 1 baths449 sq. ft.
$367,500Active1 beds 1 baths449 sq. ft.1405 Broadway #101, Boulder, CO 80302
MLS# IR1041412Listed by: SANDROCK REAL ESTATE - Open Sat, 12 to 2pmNew
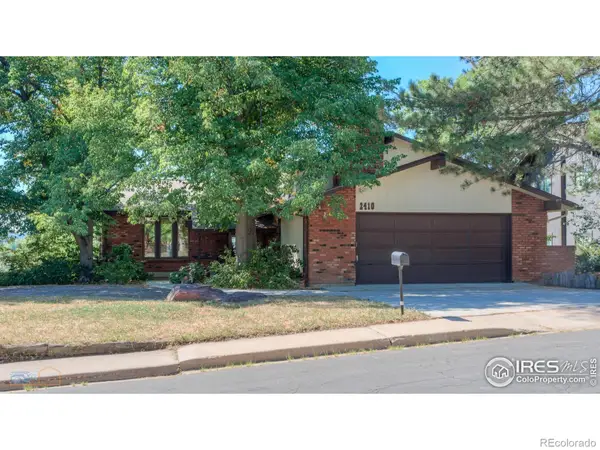 $2,225,000Active4 beds 3 baths3,107 sq. ft.
$2,225,000Active4 beds 3 baths3,107 sq. ft.2410 Vassar Drive, Boulder, CO 80305
MLS# IR1041397Listed by: WK REAL ESTATE - Open Sun, 1:30 to 3pmNew
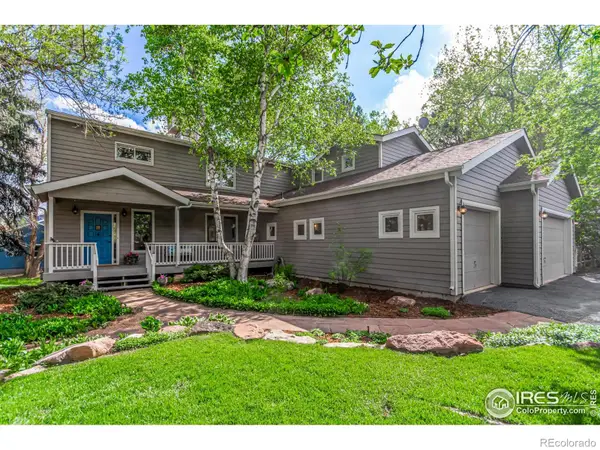 $1,695,000Active4 beds 5 baths3,512 sq. ft.
$1,695,000Active4 beds 5 baths3,512 sq. ft.4157 19th Street, Boulder, CO 80304
MLS# IR1041383Listed by: RE/MAX OF BOULDER, INC - New
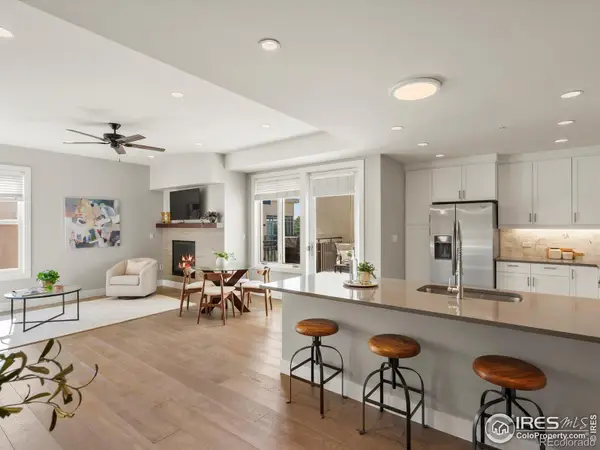 $599,000Active1 beds 1 baths972 sq. ft.
$599,000Active1 beds 1 baths972 sq. ft.3301 Arapahoe Avenue #415, Boulder, CO 80303
MLS# IR1041384Listed by: 8Z REAL ESTATE - Coming Soon
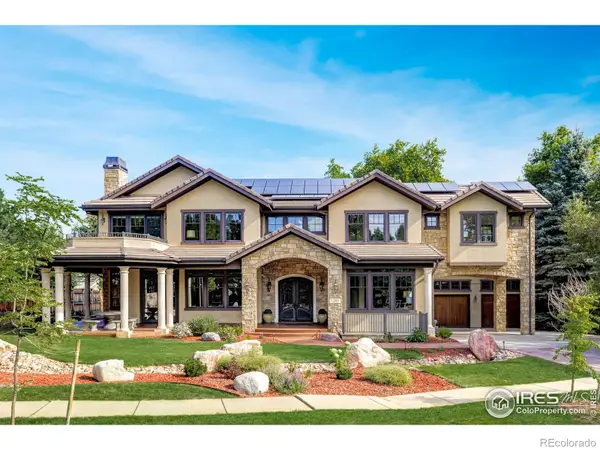 $5,850,000Coming Soon5 beds 6 baths
$5,850,000Coming Soon5 beds 6 baths1285 Meadow Place, Boulder, CO 80304
MLS# IR1041390Listed by: COMPASS - BOULDER - New
 $724,900Active3 beds 1 baths1,026 sq. ft.
$724,900Active3 beds 1 baths1,026 sq. ft.745 37th Street, Boulder, CO 80303
MLS# IR1041370Listed by: COMPASS - BOULDER - Coming Soon
 $1,750,000Coming Soon3 beds 2 baths
$1,750,000Coming Soon3 beds 2 baths8558 Flagstaff Road, Boulder, CO 80302
MLS# IR1041359Listed by: ALPINE REALTY
