3681 Paonia Street, Boulder, CO 80301
Local realty services provided by:ERA Shields Real Estate
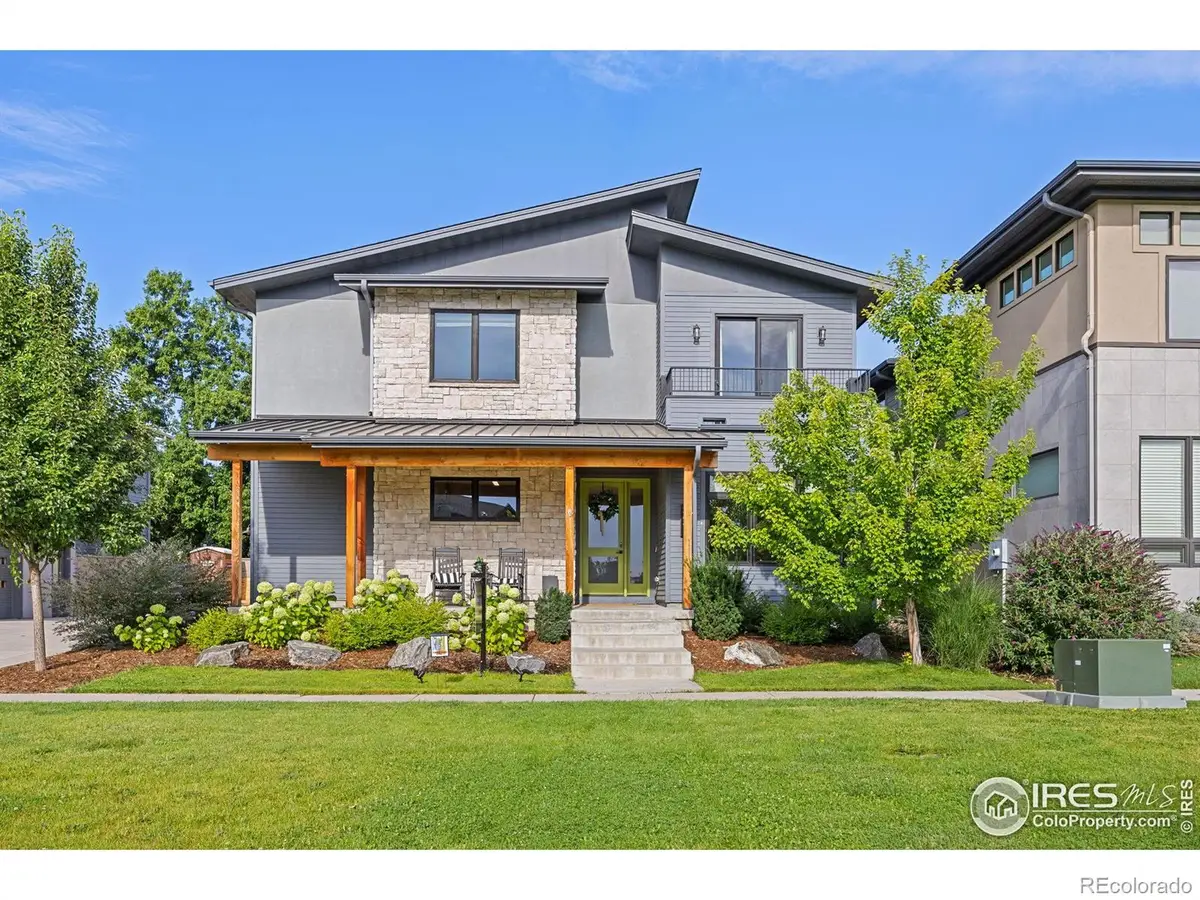
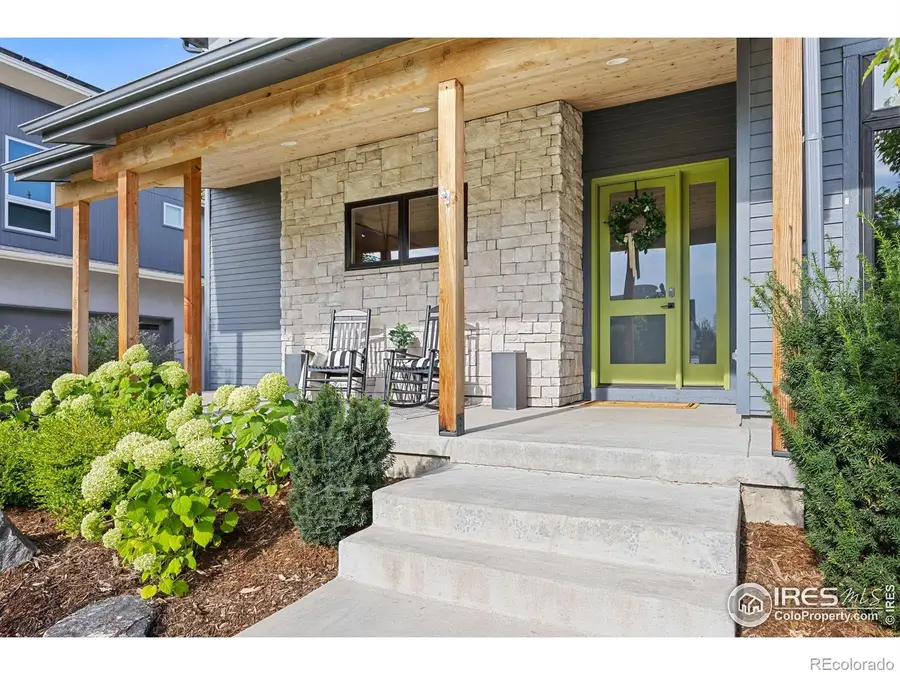
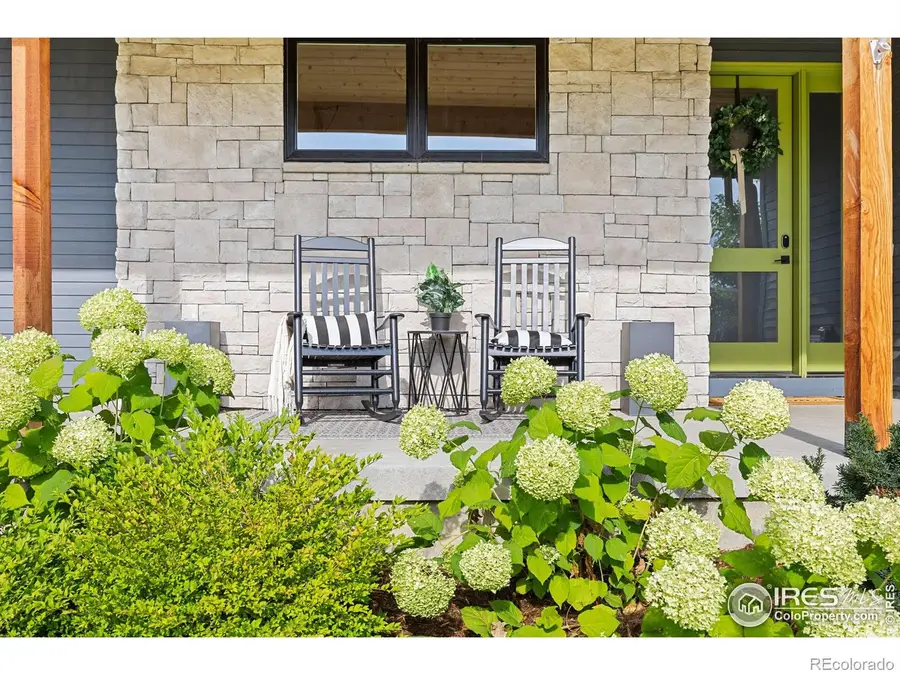
Listed by:krista koth3037467316
Office:compass - boulder
MLS#:IR1041140
Source:ML
Price summary
- Price:$2,195,000
- Price per sq. ft.:$397.86
- Monthly HOA dues:$75
About this home
Welcome to 3681 Paonia Street in Kalmia Estates, where neighbors gather, children play, and bikes and dogs are always welcome. Perfectly situated on the greenbelt, it's a short walk to parks and trails and bike-friendly access to all that Boulder offers. The home blends modern urban-farm style with stucco, stone, metal roof accents, wood beams, solar panels, and striking black crank-style windows. Step inside to natural light, designer lighting, custom fireplace, chef's kitchen with quartz countertops, stainless steel appliances, walk-in pantry, and spacious dining overlooking the backyard. The open-concept living room features a cozy gas fireplace and views of the outdoor fireplace with flagstone seating. Upstairs, find an open metal-railed staircase leading to a bright loft, spa-like primary suite with soaking tub, double shower, barn door, and private balcony engineered for a hot tub. A fourth ensuite bedroom with its own balcony overlooks the greenbelt, while two additional bedrooms share a sleek full bath. Convenient upstairs laundry. The lower level includes a spacious family room, game room, TV lounge, and large windows for natural light. Backyard living is exceptional: double sliding doors open to a custom flagstone patio with built-in seating, outdoor kitchen, fireplace, fire pit, pergola, ambient lighting, 6-foot privacy fencing, apple and crabapple trees, hydrangeas, tulips, berries, grapes, raised garden beds. The oversized two-car garage has a basketball hoop, built-in cubbies, a bench, closet, solar panels, and EV charger. Kalmia Estates offers quiet living with year-round gatherings, double sidewalks, a central greenbelt, and easy access to Sale Lake, Jasmine Park, Wonderland Creek Bikeway, Elks Park, and Pleasant View Fields. Minutes to NoBo Rec Center, Rayback Collective, Lucky's Market, YMCA, and more. Crest View Elementary bus picks up at your front door. Experience vibrant, sophisticated Boulder living in this luxury home.
Contact an agent
Home facts
- Year built:2018
- Listing Id #:IR1041140
Rooms and interior
- Bedrooms:5
- Total bathrooms:4
- Full bathrooms:3
- Half bathrooms:1
- Living area:5,517 sq. ft.
Heating and cooling
- Cooling:Ceiling Fan(s), Central Air
- Heating:Forced Air
Structure and exterior
- Roof:Composition, Metal
- Year built:2018
- Building area:5,517 sq. ft.
- Lot area:0.14 Acres
Schools
- High school:Boulder
- Middle school:Centennial
- Elementary school:Crest View
Utilities
- Water:Public
- Sewer:Public Sewer
Finances and disclosures
- Price:$2,195,000
- Price per sq. ft.:$397.86
- Tax amount:$13,983 (2024)
New listings near 3681 Paonia Street
- Open Fri, 4 to 6pmNew
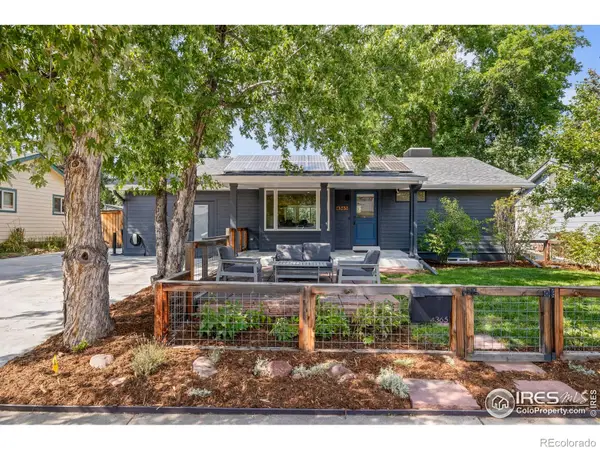 $1,400,000Active3 beds 3 baths2,092 sq. ft.
$1,400,000Active3 beds 3 baths2,092 sq. ft.4365 Ludlow Street, Boulder, CO 80305
MLS# IR1041450Listed by: EXP REALTY LLC - New
 $1,175,000Active4 beds 3 baths2,938 sq. ft.
$1,175,000Active4 beds 3 baths2,938 sq. ft.562 Blackhawk Road, Boulder, CO 80303
MLS# 8486309Listed by: RE/MAX OF BOULDER - New
 $2,885,000Active-- beds -- baths3,496 sq. ft.
$2,885,000Active-- beds -- baths3,496 sq. ft.2130-2128 11th Street, Boulder, CO 80302
MLS# IR1041403Listed by: COLDWELL BANKER REALTY-BOULDER - Open Sun, 11am to 1pmNew
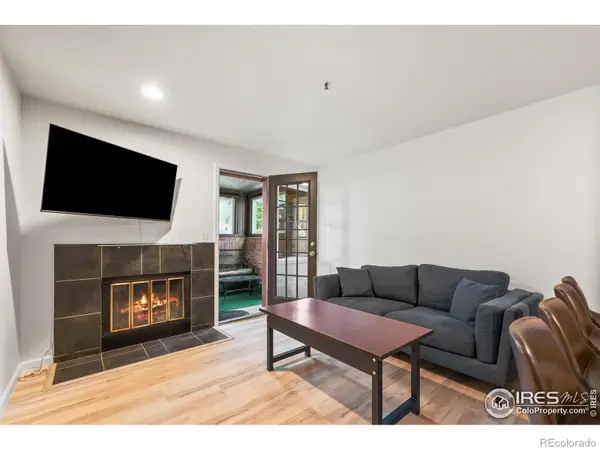 $367,500Active1 beds 1 baths449 sq. ft.
$367,500Active1 beds 1 baths449 sq. ft.1405 Broadway #101, Boulder, CO 80302
MLS# IR1041412Listed by: SANDROCK REAL ESTATE - Open Sat, 12 to 2pmNew
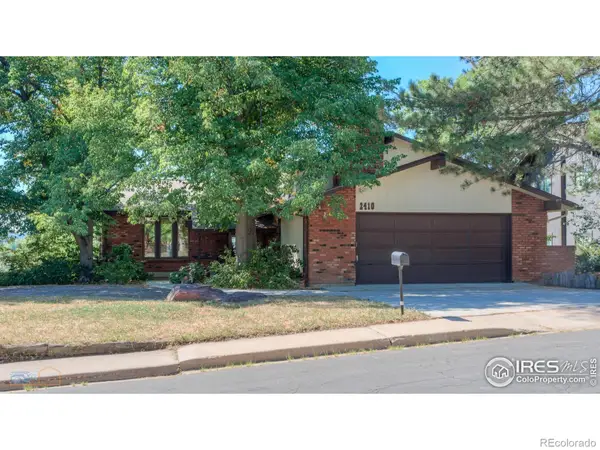 $2,225,000Active4 beds 3 baths3,107 sq. ft.
$2,225,000Active4 beds 3 baths3,107 sq. ft.2410 Vassar Drive, Boulder, CO 80305
MLS# IR1041397Listed by: WK REAL ESTATE - Open Sun, 1:30 to 3pmNew
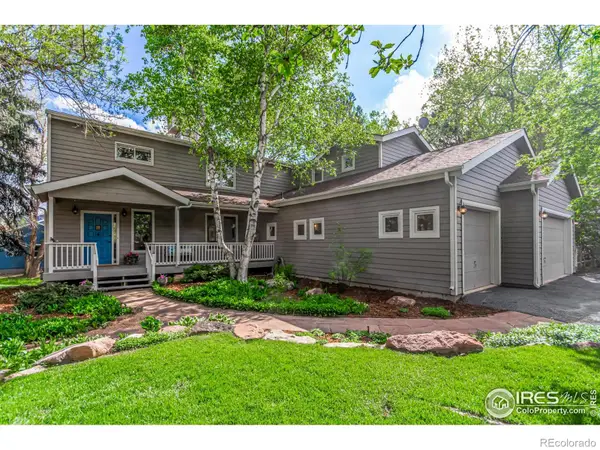 $1,695,000Active4 beds 5 baths3,512 sq. ft.
$1,695,000Active4 beds 5 baths3,512 sq. ft.4157 19th Street, Boulder, CO 80304
MLS# IR1041383Listed by: RE/MAX OF BOULDER, INC - New
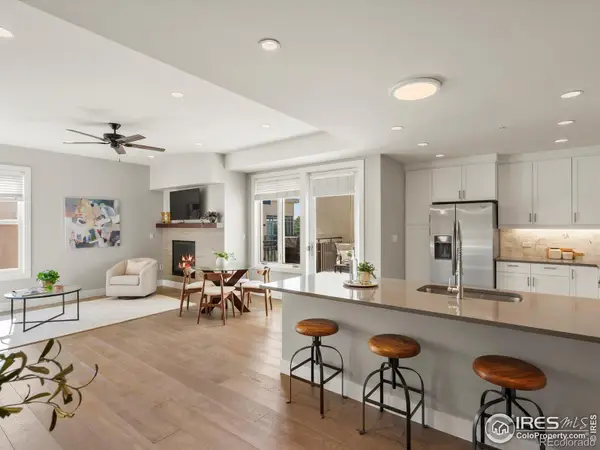 $599,000Active1 beds 1 baths972 sq. ft.
$599,000Active1 beds 1 baths972 sq. ft.3301 Arapahoe Avenue #415, Boulder, CO 80303
MLS# IR1041384Listed by: 8Z REAL ESTATE - Coming Soon
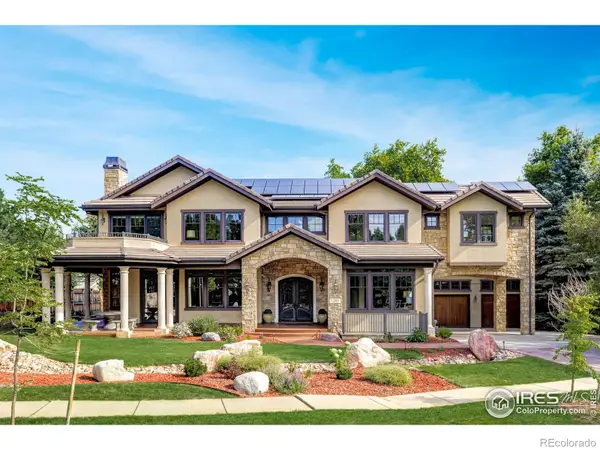 $5,850,000Coming Soon5 beds 6 baths
$5,850,000Coming Soon5 beds 6 baths1285 Meadow Place, Boulder, CO 80304
MLS# IR1041390Listed by: COMPASS - BOULDER - New
 $724,900Active3 beds 1 baths1,026 sq. ft.
$724,900Active3 beds 1 baths1,026 sq. ft.745 37th Street, Boulder, CO 80303
MLS# IR1041370Listed by: COMPASS - BOULDER - Coming Soon
 $1,750,000Coming Soon3 beds 2 baths
$1,750,000Coming Soon3 beds 2 baths8558 Flagstaff Road, Boulder, CO 80302
MLS# IR1041359Listed by: ALPINE REALTY
