3785 Birchwood Drive #72, Boulder, CO 80304
Local realty services provided by:LUX Denver ERA Powered
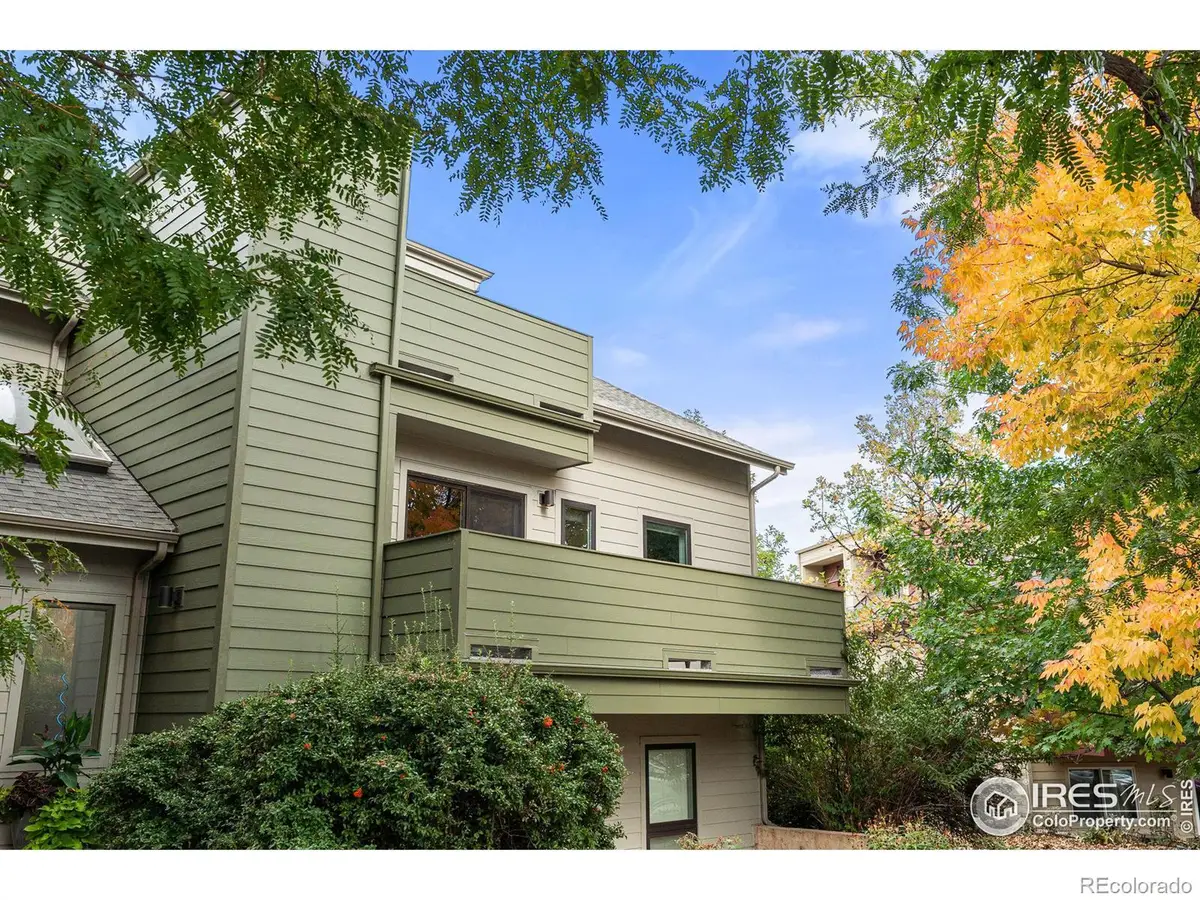
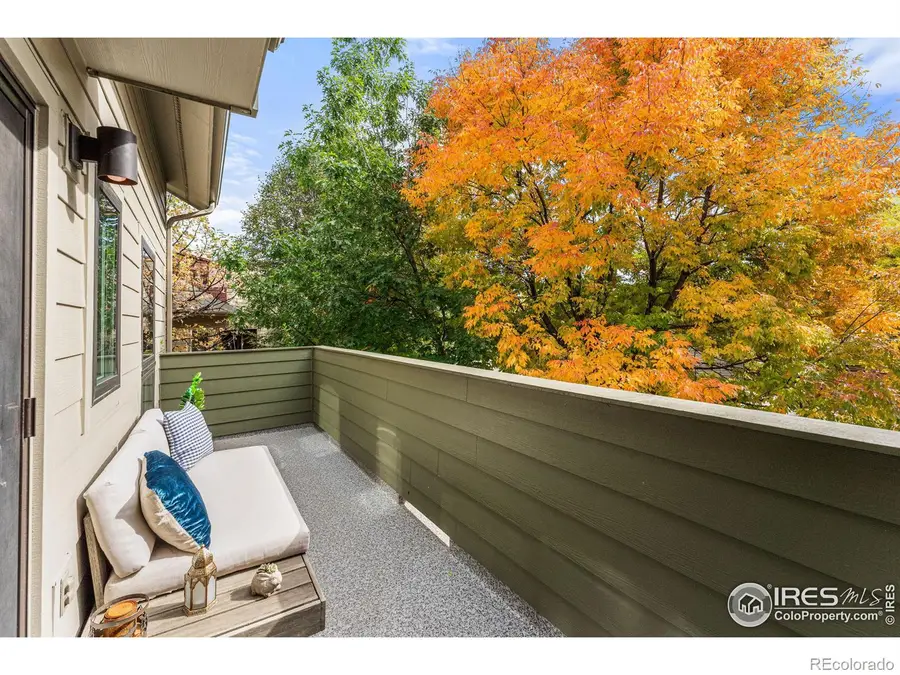
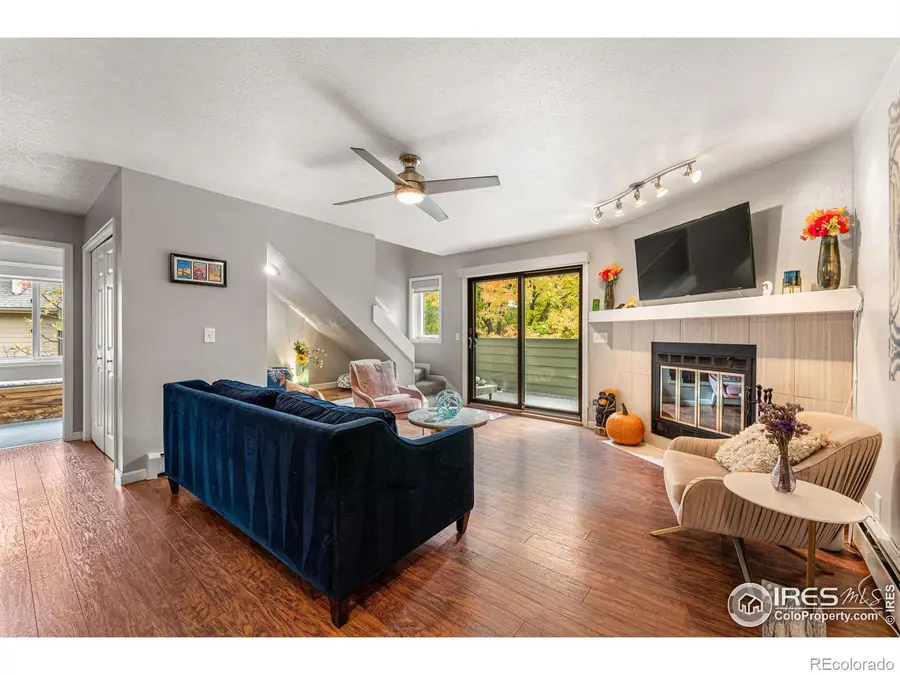
Listed by:mike fulton3038427555
Office:live west realty
MLS#:IR1020891
Source:ML
Price summary
- Price:$674,000
- Price per sq. ft.:$501.49
- Monthly HOA dues:$705
About this home
Enjoy beautiful sunshine all year round in this south facing fully renovated, 2-story top floor corner end condo in North Boulder. This property features an open, airy floor plan with a wood burning fireplace in main living area, new lighting and custom Stoneside shading. The living space ties seamlessly into the open concept kitchen featuring solid granite countertops, stainless steel appliances & custom cabinetry. There are two large decks totaling 225 SqFt, one on each floor with oversized sliding glass doors that seamlessly expand the indoor living spaces to the outdoors. You are surrounded by mature, lush trees and beautiful landscaping right in the heart of highly desired Winding Trail Village! Stunning Flatiron/Ft. Hill views from both decks. The expansive primary bedroom upstairs offers a private balcony to enjoy sunrises to sunsets. The spacious bathroom with two vanities offers ample storage and a large shower with a window. Second bedroom has a big beautiful skylight to let all the natural sunlight in and also has a newly finished bonus space (not included in SqFt) Third bedroom on main floor offers a huge walk in closet with built in storage , could also be a great multi-flex space. Downstairs full bathroom has a large modern vanity and bathtub. Building has new roof, gutters, siding, paint and new Andersen windows. Wonderland creek bike path connects you right out your front door to the expansive bike path system and everything Boulder has to offer. A private one car garage (#52) & assigned parking space (D8) provide ample parking along with additional guest parking spaces. Special bonus is a large storage room off of upper balcony. Close to shopping, dining, and all the outdoor recreation you could imagine. HOA boasts many amenities: two pools, private tennis courts, volleyball court, large open green space, play structure and playground, and multi use trails, as well as water/sewer, trash, snow removal, hazard insurance, and exterior maintenance.
Contact an agent
Home facts
- Year built:1983
- Listing Id #:IR1020891
Rooms and interior
- Bedrooms:3
- Total bathrooms:2
- Full bathrooms:1
- Living area:1,344 sq. ft.
Heating and cooling
- Cooling:Air Conditioning-Room, Ceiling Fan(s)
- Heating:Baseboard, Hot Water, Wood Stove
Structure and exterior
- Roof:Composition
- Year built:1983
- Building area:1,344 sq. ft.
Schools
- High school:Boulder
- Middle school:Centennial
- Elementary school:Columbine
Utilities
- Water:Public
- Sewer:Public Sewer
Finances and disclosures
- Price:$674,000
- Price per sq. ft.:$501.49
- Tax amount:$2,488 (2023)
New listings near 3785 Birchwood Drive #72
- New
 $1,175,000Active4 beds 3 baths2,938 sq. ft.
$1,175,000Active4 beds 3 baths2,938 sq. ft.562 Blackhawk Road, Boulder, CO 80303
MLS# 8486309Listed by: RE/MAX OF BOULDER - New
 $2,885,000Active-- beds -- baths3,496 sq. ft.
$2,885,000Active-- beds -- baths3,496 sq. ft.2130-2128 11th Street, Boulder, CO 80302
MLS# IR1041403Listed by: COLDWELL BANKER REALTY-BOULDER - Open Sun, 11am to 1pmNew
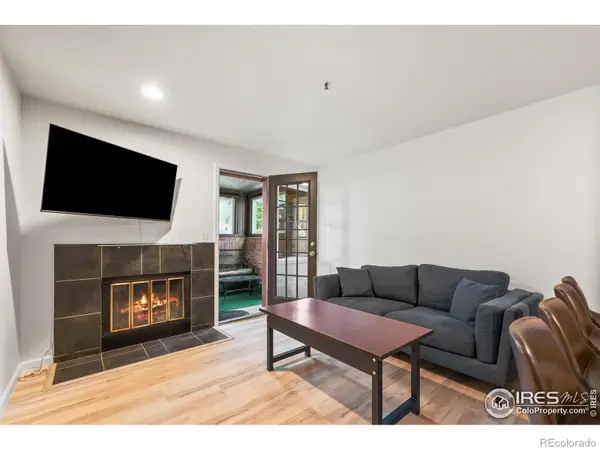 $367,500Active1 beds 1 baths449 sq. ft.
$367,500Active1 beds 1 baths449 sq. ft.1405 Broadway #101, Boulder, CO 80302
MLS# IR1041412Listed by: SANDROCK REAL ESTATE - Open Sat, 12 to 2pmNew
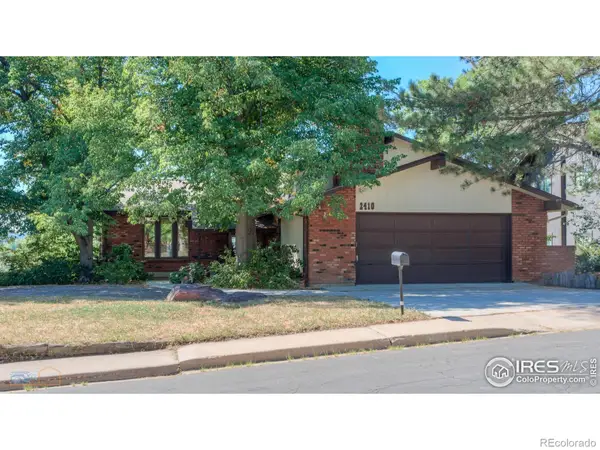 $2,225,000Active4 beds 3 baths3,107 sq. ft.
$2,225,000Active4 beds 3 baths3,107 sq. ft.2410 Vassar Drive, Boulder, CO 80305
MLS# IR1041397Listed by: WK REAL ESTATE - Open Sun, 1:30 to 3pmNew
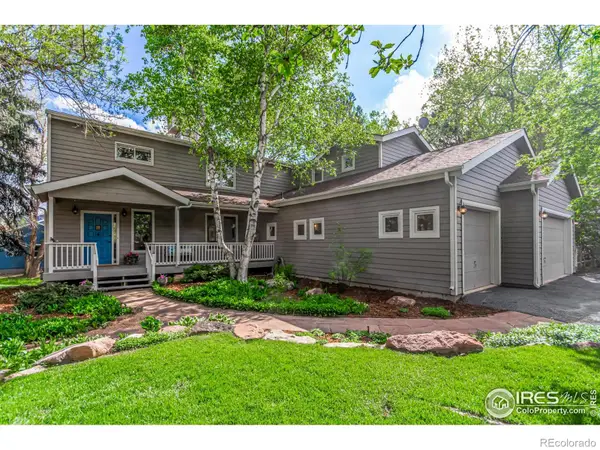 $1,695,000Active4 beds 5 baths3,512 sq. ft.
$1,695,000Active4 beds 5 baths3,512 sq. ft.4157 19th Street, Boulder, CO 80304
MLS# IR1041383Listed by: RE/MAX OF BOULDER, INC - New
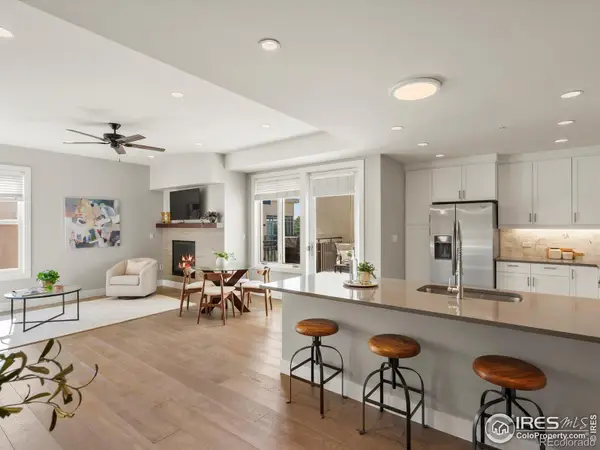 $599,000Active1 beds 1 baths972 sq. ft.
$599,000Active1 beds 1 baths972 sq. ft.3301 Arapahoe Avenue #415, Boulder, CO 80303
MLS# IR1041384Listed by: 8Z REAL ESTATE - Coming Soon
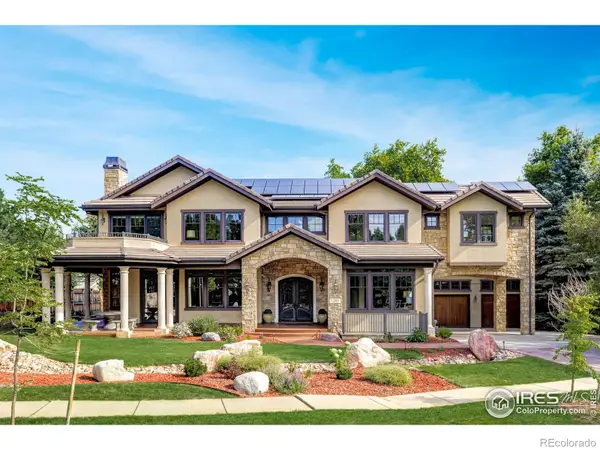 $5,850,000Coming Soon5 beds 6 baths
$5,850,000Coming Soon5 beds 6 baths1285 Meadow Place, Boulder, CO 80304
MLS# IR1041390Listed by: COMPASS - BOULDER - New
 $724,900Active3 beds 1 baths1,026 sq. ft.
$724,900Active3 beds 1 baths1,026 sq. ft.745 37th Street, Boulder, CO 80303
MLS# IR1041370Listed by: COMPASS - BOULDER - Coming Soon
 $1,750,000Coming Soon3 beds 2 baths
$1,750,000Coming Soon3 beds 2 baths8558 Flagstaff Road, Boulder, CO 80302
MLS# IR1041359Listed by: ALPINE REALTY - New
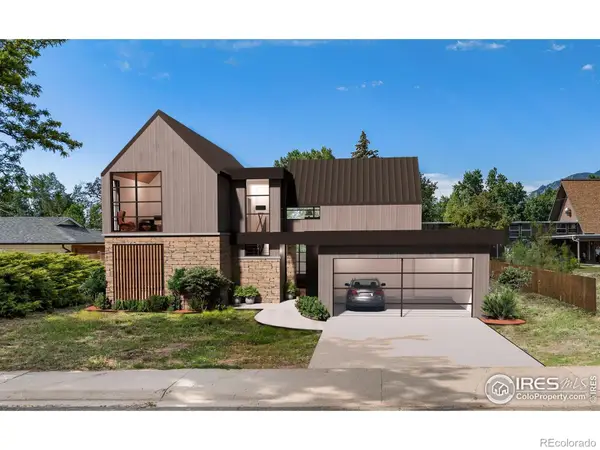 $850,000Active0.19 Acres
$850,000Active0.19 Acres1930 Grape Avenue, Boulder, CO 80304
MLS# IR1041354Listed by: MILEHIMODERN - BOULDER
