4223 Eldorado Springs Drive, Boulder, CO 80303
Local realty services provided by:ERA New Age
Listed by: elizabeth ryterski, laura shaffer7203005680
Office: re/max elevate
MLS#:IR1037461
Source:ML
Price summary
- Price:$1,897,000
- Price per sq. ft.:$547.95
About this home
Nestled in the lush foothills just minutes from Boulder, this ranch-style home offers a rare combination of privacy, character, and connection to nature-with direct access to South Boulder Creek right from your backyard gate. Set on over 1.2 acres, this expansive single-level home boasts more than 3,000 sqft of thoughtfully designed living space. From the moment you step inside, you're welcomed by a spacious living room with a cozy gas fireplace and stunning mountain views. At the heart of the home, a large open-concept kitchen flows effortlessly into a bright family room, a dedicated dining area, and a serene sunroom. Step outside to the oversized covered porch to enjoy mountain vistas and fresh air year-round. The flexible floor plan features a private home office or guest suite with its own half-bath. The primary suite is tucked into its own wing for ultimate privacy, featuring three walk-in closets, a generous en suite bath, and peaceful views. On the opposite side of the home are two additional bedrooms, two full baths, a spacious laundry area, and an oversized rec room-ideal for guests, multi-generational living, or play. Upstairs, a light-filled loft offers the perfect space for an art studio, yoga room, or playroom, with views overlooking the treetops and gardens below. A 2-car garage with attached storage rooms connects easily to the main home. Outside, flagstone patios, garden pathways, and a private gate lead you to South Boulder Creek-a serene, rarely found amenity that makes this property truly unique. This mountain retreat is a one-of-a-kind opportunity in one of Boulder's most peaceful and picturesque locations.
Contact an agent
Home facts
- Year built:1950
- Listing ID #:IR1037461
Rooms and interior
- Bedrooms:4
- Total bathrooms:4
- Full bathrooms:2
- Half bathrooms:1
- Living area:3,462 sq. ft.
Heating and cooling
- Cooling:Air Conditioning-Room, Ceiling Fan(s)
- Heating:Baseboard, Hot Water
Structure and exterior
- Roof:Composition
- Year built:1950
- Building area:3,462 sq. ft.
- Lot area:1.21 Acres
Schools
- High school:Fairview
- Middle school:Southern Hills
- Elementary school:Mesa
Utilities
- Water:Cistern, Well
- Sewer:Septic Tank
Finances and disclosures
- Price:$1,897,000
- Price per sq. ft.:$547.95
- Tax amount:$14,305 (2024)
New listings near 4223 Eldorado Springs Drive
- New
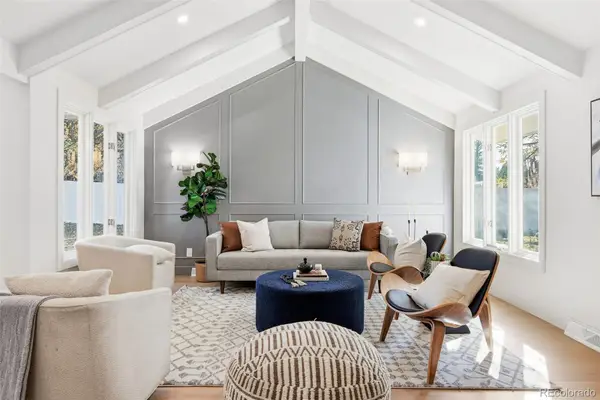 $1,325,000Active4 beds 4 baths3,026 sq. ft.
$1,325,000Active4 beds 4 baths3,026 sq. ft.6966 Harvest Road, Boulder, CO 80301
MLS# 1561313Listed by: HOMESMART REALTY - New
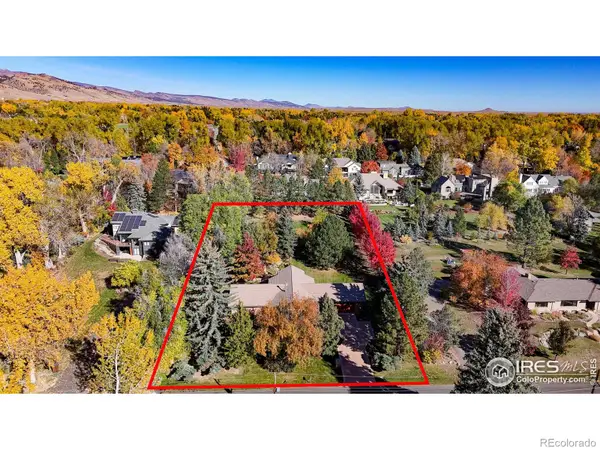 $3,750,000Active3 beds 4 baths4,319 sq. ft.
$3,750,000Active3 beds 4 baths4,319 sq. ft.2525 Meadow Avenue, Boulder, CO 80304
MLS# IR1047222Listed by: RE/MAX OF BOULDER, INC - Coming Soon
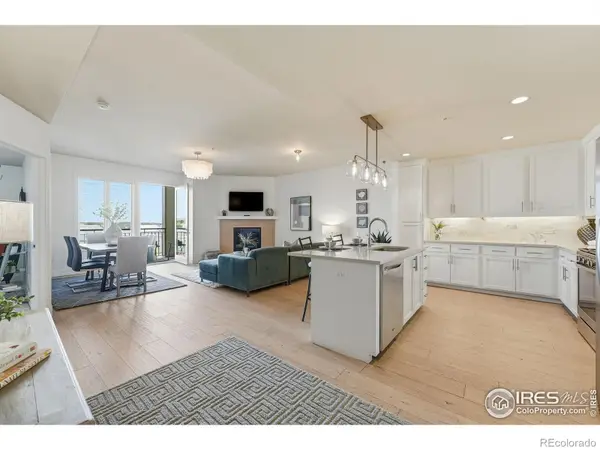 $739,000Coming Soon1 beds 1 baths
$739,000Coming Soon1 beds 1 baths3401 Arapahoe Avenue #309, Boulder, CO 80303
MLS# IR1047214Listed by: COMPASS - BOULDER - New
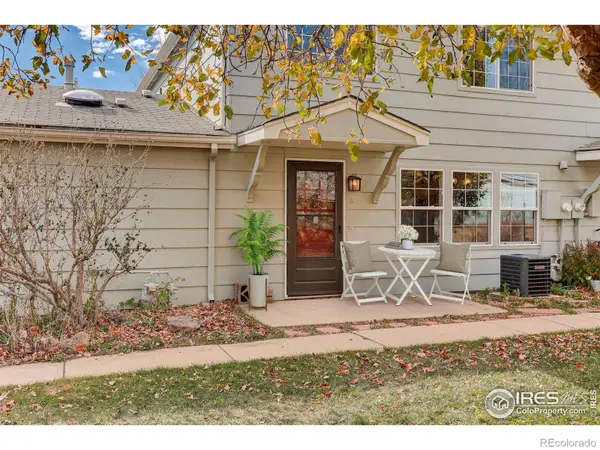 $460,000Active2 beds 1 baths882 sq. ft.
$460,000Active2 beds 1 baths882 sq. ft.3360 34th Street #B, Boulder, CO 80301
MLS# IR1047202Listed by: COMPASS - BOULDER - New
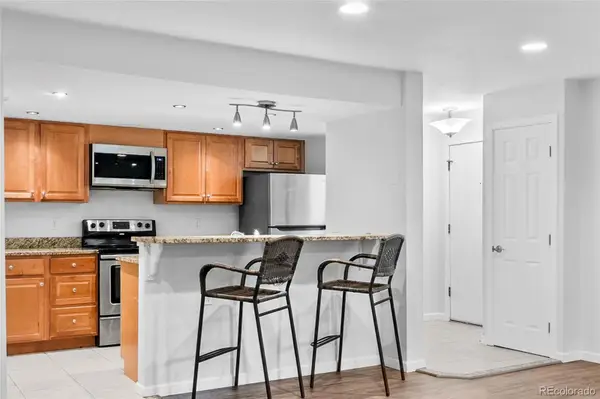 $538,888Active2 beds 2 baths913 sq. ft.
$538,888Active2 beds 2 baths913 sq. ft.2960 Shadow Creek Drive #101, Boulder, CO 80303
MLS# 9259636Listed by: THE LEICHT SOURCE REALTY LLC - Coming Soon
 $968,000Coming Soon3 beds 1 baths
$968,000Coming Soon3 beds 1 baths2991 25th Street, Boulder, CO 80304
MLS# IR1047178Listed by: REAL REALTY COLORADO - New
 $2,095,000Active3 beds 4 baths4,119 sq. ft.
$2,095,000Active3 beds 4 baths4,119 sq. ft.178 Balsam Lane, Boulder, CO 80304
MLS# IR1047180Listed by: COMPASS - BOULDER - Coming Soon
 $237,200Coming Soon2 beds 2 baths
$237,200Coming Soon2 beds 2 baths2510 Taft Drive #312, Boulder, CO 80302
MLS# IR1047171Listed by: RE/MAX ALLIANCE-BOULDER - Coming Soon
 $425,000Coming Soon2 beds 2 baths
$425,000Coming Soon2 beds 2 baths3565 28th Street #201, Boulder, CO 80301
MLS# IR1047175Listed by: SIGNATURE REALTY NORTH - Coming Soon
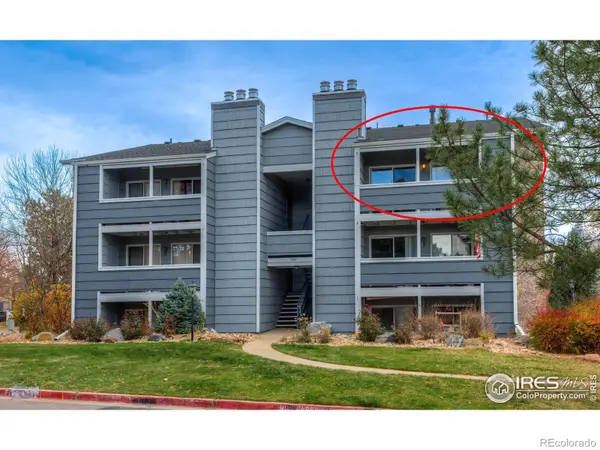 $320,000Coming Soon1 beds 1 baths
$320,000Coming Soon1 beds 1 baths4682 White Rock Circle #5, Boulder, CO 80301
MLS# IR1047151Listed by: KEARNEY REALTY
