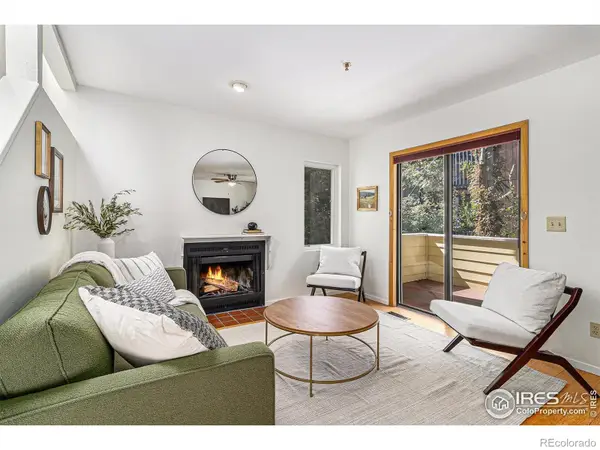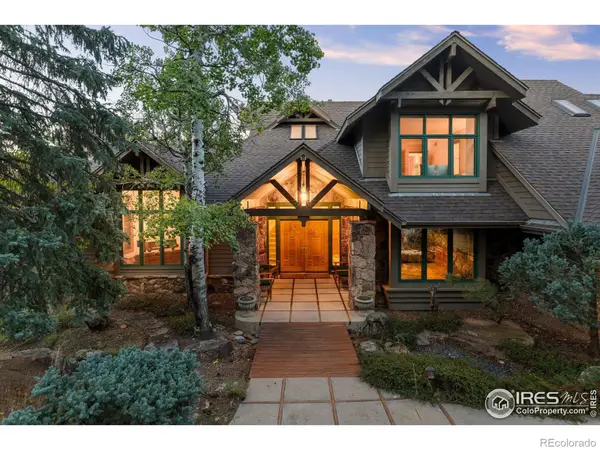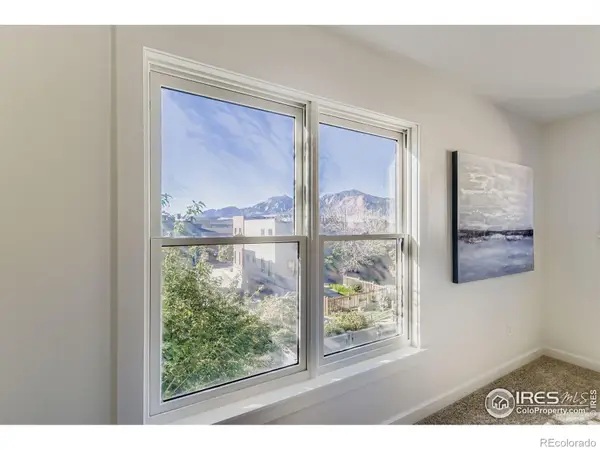424 Concord Avenue, Boulder, CO 80304
Local realty services provided by:ERA Shields Real Estate
Upcoming open houses
- Sat, Sep 2712:00 pm - 02:00 pm
Listed by:catherine burgess3035065669
Office:compass - boulder
MLS#:IR1043902
Source:ML
Price summary
- Price:$2,195,000
- Price per sq. ft.:$763.48
About this home
Nestled in the heart of Boulder's iconic Mapleton Hill, 424 Concord Way blends historic charm with modern comfort. Tucked at the end of a quiet dead-end street, the home offers privacy, sweeping Mt. Sanitas views, and easy access to downtown Boulder's shops, restaurants, and trails. Enjoy morning coffee on the covered front porch, then stroll along tree-lined streets lined with classic turn-of-the-century homes.Inside, historic character meets contemporary style. Restored woodwork and molding frame light-filled rooms with 9-foot ceilings and hardwood floors throughout. The kitchen features cherry cabinetry, Silestone countertops, high-end appliances, and a layout flowing into bright living and dining areas. Both bathrooms boast modern sinks and designer tile. Behind the scenes, the home is thoughtfully updated: spray foam insulation in the foundation and roof, vapor barrier in the crawl space, high-efficiency gas furnace, updated ductwork, electrical, plumbing, USB outlets, tankless water heater, and a repointed foundation.Outdoors, the fully enclosed yard frames one of the neighborhood's loveliest gardens, with raised vegetable beds, flagstone patios, and winding paths. Front and rear porches invite relaxation from sunrise to sunset. A detached one-car garage with alley access and off-street parking is paired with a flexible outbuilding, perfect for a studio, home office, or creative space. Every detail reflects a commitment to character and livability, resulting in a move-in ready Mapleton Hill gem that beautifully captures the best of Boulder living.
Contact an agent
Home facts
- Year built:1904
- Listing ID #:IR1043902
Rooms and interior
- Bedrooms:3
- Total bathrooms:2
- Full bathrooms:1
- Living area:2,875 sq. ft.
Heating and cooling
- Cooling:Central Air
- Heating:Forced Air
Structure and exterior
- Roof:Composition
- Year built:1904
- Building area:2,875 sq. ft.
- Lot area:0.15 Acres
Schools
- High school:Boulder
- Middle school:Casey
- Elementary school:Whittier E-8
Utilities
- Water:Public
- Sewer:Public Sewer
Finances and disclosures
- Price:$2,195,000
- Price per sq. ft.:$763.48
- Tax amount:$13,810 (2024)
New listings near 424 Concord Avenue
- New
 $470,000Active2 beds 2 baths1,059 sq. ft.
$470,000Active2 beds 2 baths1,059 sq. ft.2227 Canyon Boulevard #363B, Boulder, CO 80302
MLS# 4198100Listed by: OMNI REAL ESTATE COMPANY INC - New
 $135,000Active2.68 Acres
$135,000Active2.68 Acres198 Puma Drive, Boulder, CO 80302
MLS# IR1044594Listed by: RE/MAX OF BOULDER, INC - New
 $1,250,000Active4 beds 3 baths2,280 sq. ft.
$1,250,000Active4 beds 3 baths2,280 sq. ft.6833 Fairview Drive, Boulder, CO 80303
MLS# IR1044591Listed by: RE/MAX OF BOULDER, INC - New
 $435,000Active3 beds 2 baths1,170 sq. ft.
$435,000Active3 beds 2 baths1,170 sq. ft.5932 Gunbarrel Avenue #E, Boulder, CO 80301
MLS# IR1044575Listed by: LOVATO PROPERTIES - Coming Soon
 $2,800,000Coming Soon3 beds 3 baths
$2,800,000Coming Soon3 beds 3 baths8912 Arapahoe Road, Boulder, CO 80303
MLS# IR1044561Listed by: MILEHIMODERN - BOULDER - Open Sat, 11am to 1pmNew
 $825,000Active3 beds 2 baths1,366 sq. ft.
$825,000Active3 beds 2 baths1,366 sq. ft.1347 Alpine Avenue, Boulder, CO 80304
MLS# IR1044563Listed by: HOMESTEAD REAL ESTATE, LLC - New
 $385,000Active2 beds 2 baths965 sq. ft.
$385,000Active2 beds 2 baths965 sq. ft.7443 Singing Hills Court #201, Boulder, CO 80301
MLS# IR1044552Listed by: RE/MAX OF BOULDER, INC - Open Sun, 1 to 3pmNew
 $2,395,000Active5 beds 6 baths6,502 sq. ft.
$2,395,000Active5 beds 6 baths6,502 sq. ft.2554 Linden Drive, Boulder, CO 80304
MLS# IR1044535Listed by: COMPASS - BOULDER - New
 $489,000Active1 beds 1 baths864 sq. ft.
$489,000Active1 beds 1 baths864 sq. ft.3260 Iron Forge Place #102, Boulder, CO 80301
MLS# IR1044534Listed by: RE/MAX OF BOULDER, INC - Open Sun, 12:30 to 3pmNew
 $1,250,000Active5 beds 3 baths3,860 sq. ft.
$1,250,000Active5 beds 3 baths3,860 sq. ft.4853 Dakota Boulevard, Boulder, CO 80304
MLS# IR1044514Listed by: 8Z REAL ESTATE
