4250 Whitney Place, Boulder, CO 80305
Local realty services provided by:ERA New Age
4250 Whitney Place,Boulder, CO 80305
$700,000
- 3 Beds
- 1 Baths
- 1,026 sq. ft.
- Single family
- Active
Upcoming open houses
- Sat, Oct 1112:00 pm - 02:00 pm
Listed by:steve altermatt3038184336
Office:8z real estate
MLS#:IR1045167
Source:ML
Price summary
- Price:$700,000
- Price per sq. ft.:$682.26
About this home
Welcome to this beautifully remodeled one-level ranch-style home, perfectly situated in South Boulder-just steps from a convenient pedestrian underpass beneath Broadway and a short walk to the vibrant Table Mesa Shopping Center. With 3 bedrooms and 1 full bath, this charming one-level home is move-in ready and thoughtfully updated throughout. Inside, you'll find a bright and open-concept living, dining, and kitchen area that offers a seamless flow and a warm, welcoming atmosphere. The living room features a cozy wood-burning fireplace with a classic stone hearth and a large picture window that captures seasonal views of the stunning Flatirons. The remodeled kitchen is both stylish and functional, featuring soft-close cabinets and drawers, a tasteful tiled backsplash, breakfast bar seating, and stainless steel appliances-ideal for home chefs and everyday living alike. The updated bathroom includes tile flooring and a beautifully tiled tub and shower surround, adding a touch of luxury to your daily routine. Step outside to enjoy a private, fenced backyard with mature trees and a sun-drenched patio-perfect for morning coffee, weekend gatherings, or quiet evenings under the stars. Additional highlights include a newer furnace, hardwood floors under existing laminated flooring, and an attached, partially heated garage with washer/dryer and a workshop with built-in workbench, offering great space for projects, storage, or keeping your car warm through the winter. With modern upgrades, classic charm, and a convenient South Boulder location, this home offers the best of Boulder living at an entry level price.
Contact an agent
Home facts
- Year built:1962
- Listing ID #:IR1045167
Rooms and interior
- Bedrooms:3
- Total bathrooms:1
- Full bathrooms:1
- Living area:1,026 sq. ft.
Heating and cooling
- Cooling:Evaporative Cooling
- Heating:Forced Air
Structure and exterior
- Roof:Composition
- Year built:1962
- Building area:1,026 sq. ft.
- Lot area:0.19 Acres
Schools
- High school:Fairview
- Middle school:Southern Hills
- Elementary school:Creekside
Utilities
- Water:Public
- Sewer:Public Sewer
Finances and disclosures
- Price:$700,000
- Price per sq. ft.:$682.26
- Tax amount:$3,892 (2024)
New listings near 4250 Whitney Place
- New
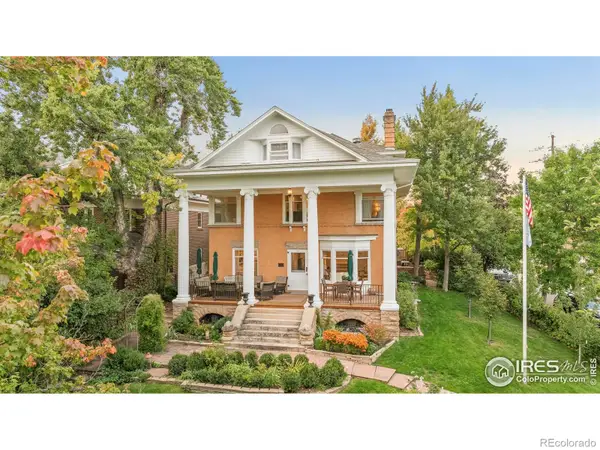 $5,500,000Active5 beds 5 baths4,518 sq. ft.
$5,500,000Active5 beds 5 baths4,518 sq. ft.745 Highland Avenue, Boulder, CO 80302
MLS# IR1045233Listed by: MILEHIMODERN - BOULDER - Coming Soon
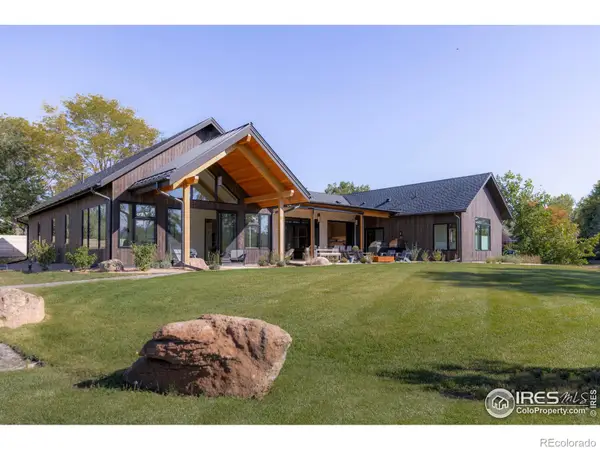 $3,950,000Coming Soon4 beds 4 baths
$3,950,000Coming Soon4 beds 4 baths8003 Sagebrush Court, Boulder, CO 80301
MLS# IR1045217Listed by: COMPASS - BOULDER - New
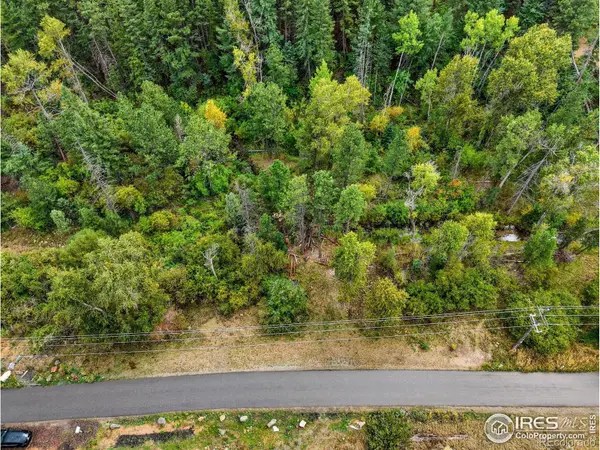 $95,000Active2.37 Acres
$95,000Active2.37 Acres6055 Fourmile Canyon Drive, Boulder, CO 80302
MLS# IR1045197Listed by: LIVE WEST REALTY - Coming Soon
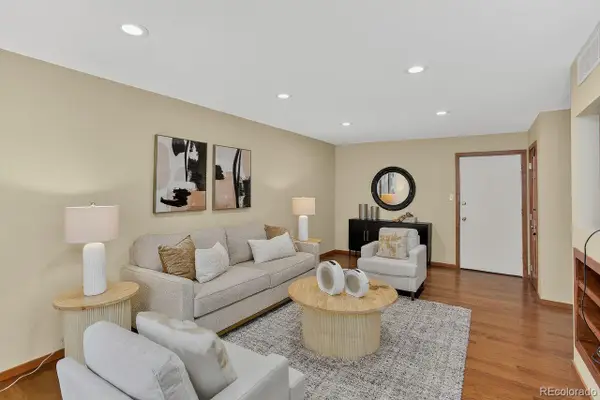 $335,000Coming Soon3 beds 2 baths
$335,000Coming Soon3 beds 2 baths5122 Williams Fork Trail #108, Boulder, CO 80303
MLS# 3510724Listed by: COLDWELL BANKER REALTY 14 - New
 $2,250,000Active3 beds 3 baths2,038 sq. ft.
$2,250,000Active3 beds 3 baths2,038 sq. ft.560 Iris Avenue, Boulder, CO 80304
MLS# IR1045181Listed by: RE/MAX OF BOULDER, INC - Coming Soon
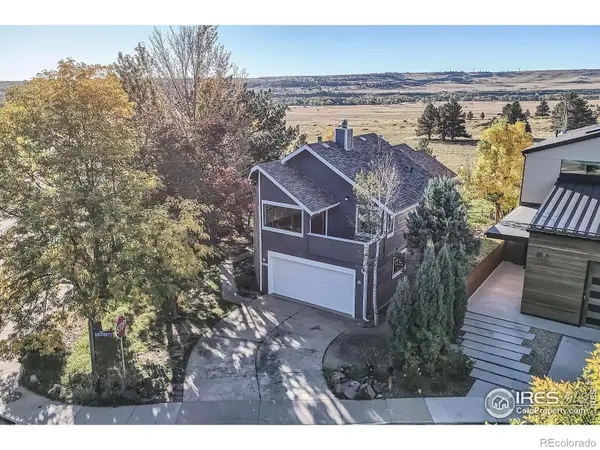 $1,725,000Coming Soon4 beds 4 baths
$1,725,000Coming Soon4 beds 4 baths3196 Galena Way, Boulder, CO 80305
MLS# IR1045176Listed by: HOMESTEAD REAL ESTATE, LLC - New
 $785,000Active3 beds 2 baths1,431 sq. ft.
$785,000Active3 beds 2 baths1,431 sq. ft.805 39th Street, Boulder, CO 80303
MLS# IR1045169Listed by: 8Z REAL ESTATE - New
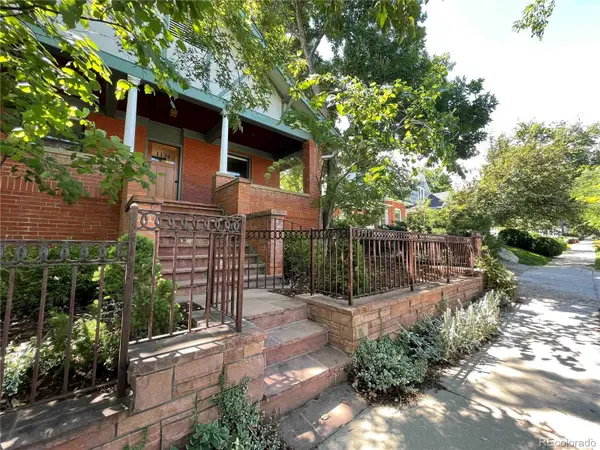 $1,495,000Active6 beds 4 baths2,385 sq. ft.
$1,495,000Active6 beds 4 baths2,385 sq. ft.1134 Maxwell Avenue, Boulder, CO 80304
MLS# 8983315Listed by: LIVE WEST REALTY - New
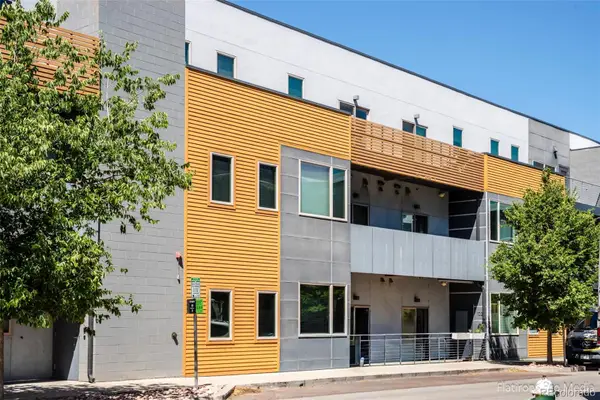 $495,000Active1 beds 1 baths788 sq. ft.
$495,000Active1 beds 1 baths788 sq. ft.2445 Junction Place #205, Boulder, CO 80301
MLS# 8369180Listed by: COMPASS COLORADO, LLC - BOULDER
