4251 Peach Way, Boulder, CO 80301
Local realty services provided by:ERA Teamwork Realty
4251 Peach Way,Boulder, CO 80301
$1,150,000
- 4 Beds
- 4 Baths
- 3,445 sq. ft.
- Single family
- Active
Listed by:ulrike halpern3035504401
Office:coldwell banker realty-boulder
MLS#:IR1042448
Source:ML
Price summary
- Price:$1,150,000
- Price per sq. ft.:$333.82
- Monthly HOA dues:$72.92
About this home
We are back on the market not due to any fault of the seller or the property! Nestled in one of Boulder's most beloved neighborhoods, this beautifully cared-for 4-bedroom, 4-bath home offers the perfect blend of comfort, character, and community. Set on nearly half an acre, it's a place where you'll instantly feel at home. Step inside to sunlit living spaces designed for gathering and everyday living. Enjoy both formal and casual dining areas, a cozy breakfast bar, two fireplaces to warm up by, and a dedicated study with big windows overlooking the beautiful front yard. Upstairs, four spacious bedrooms and three bathrooms provide room for everyone, plus the convenience of a separate laundry area. One of the home's standout features is the cheerful 360 sq. ft. addition-complete with its own gas fireplace, furnace, A/C, and private entrance. Whether you imagine it as a guest suite, creative studio, or home office, it's a space full of possibility. Freshly painted inside and out, the home also comes equipped with solar power, a sprinkler system, radon system, two sump pumps, and newer windows.Outside, your private backyard oasis awaits with mature fruit trees, garden beds, a lush green lawn, and a shaded patio-perfect for summer evenings or weekend barbecues. Living in Orange Orchard means more than just a home-it's a lifestyle. The neighborhood offers private amenities including a fishing pond, playground, basketball court, picnic area, and access to miles of walking and biking trails.Here, you'll enjoy the best of both worlds: peaceful surroundings with nature at your doorstep, all just minutes from the heart of Boulder.
Contact an agent
Home facts
- Year built:1978
- Listing ID #:IR1042448
Rooms and interior
- Bedrooms:4
- Total bathrooms:4
- Full bathrooms:2
- Half bathrooms:1
- Living area:3,445 sq. ft.
Heating and cooling
- Cooling:Central Air
- Heating:Forced Air
Structure and exterior
- Roof:Composition
- Year built:1978
- Building area:3,445 sq. ft.
- Lot area:0.4 Acres
Schools
- High school:Boulder
- Middle school:Centennial
- Elementary school:Crest View
Utilities
- Water:Public
Finances and disclosures
- Price:$1,150,000
- Price per sq. ft.:$333.82
- Tax amount:$9,984 (2024)
New listings near 4251 Peach Way
- Coming Soon
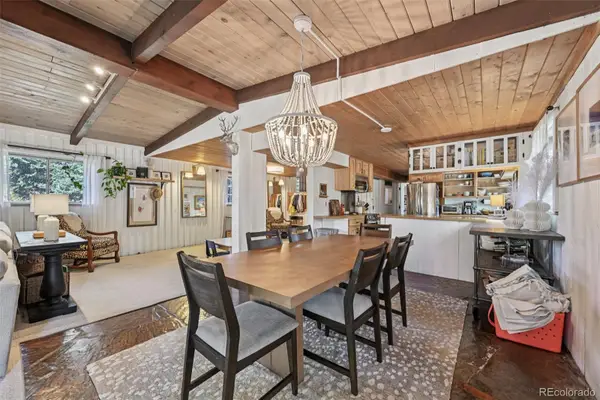 $1,399,000Coming Soon4 beds 3 baths
$1,399,000Coming Soon4 beds 3 baths6310 Simmons Drive, Boulder, CO 80303
MLS# 6946626Listed by: ATLAS REAL ESTATE GROUP - Open Sun, 11am to 1pmNew
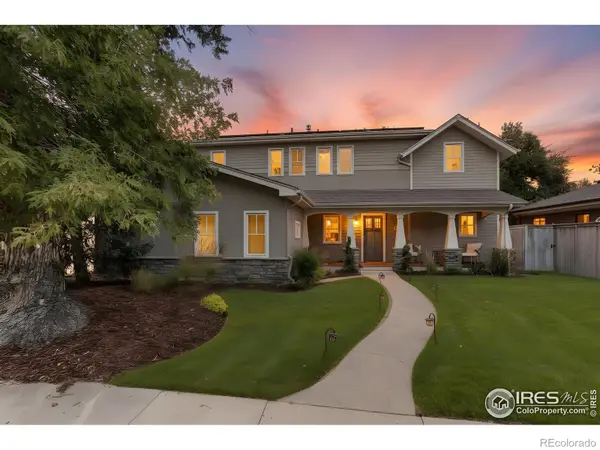 $2,775,000Active4 beds 4 baths3,441 sq. ft.
$2,775,000Active4 beds 4 baths3,441 sq. ft.1023 Forest Avenue, Boulder, CO 80304
MLS# IR1045760Listed by: COLDWELL BANKER REALTY-BOULDER - New
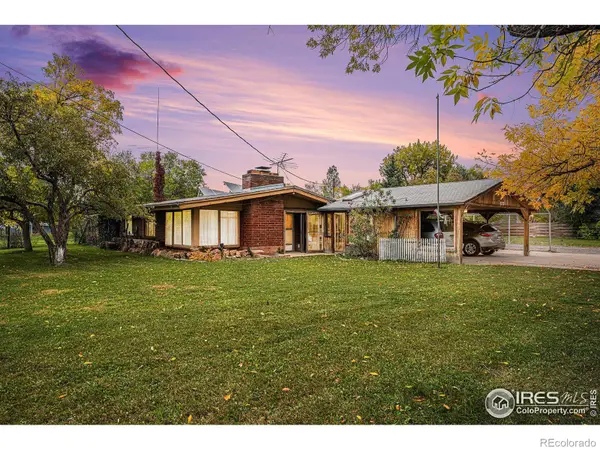 $1,000,000Active3 beds 2 baths2,398 sq. ft.
$1,000,000Active3 beds 2 baths2,398 sq. ft.6137 Baseline Road, Boulder, CO 80303
MLS# IR1045762Listed by: LIVING N COLORADO - New
 $4,495,000Active5 beds 4 baths3,826 sq. ft.
$4,495,000Active5 beds 4 baths3,826 sq. ft.1450 High Street, Boulder, CO 80304
MLS# IR1045757Listed by: COMPASS - BOULDER - New
 $699,000Active1.34 Acres
$699,000Active1.34 Acres6109 Red Hill Road, Boulder, CO 80302
MLS# IR1045734Listed by: LIV SOTHEBY'S INTL REALTY - New
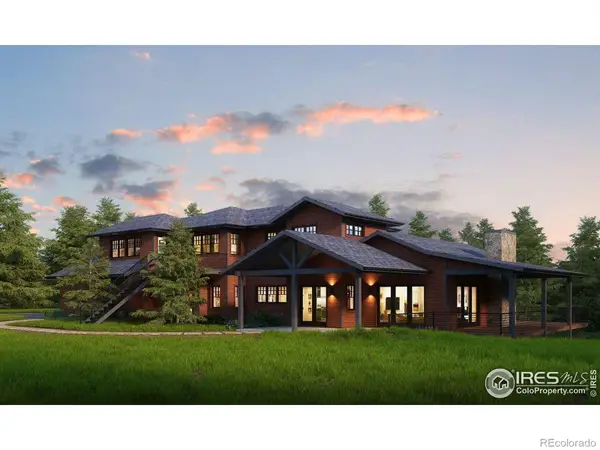 $499,000Active7.27 Acres
$499,000Active7.27 Acres6415 Sunshine Canyon Drive, Boulder, CO 80302
MLS# IR1045735Listed by: LIV SOTHEBY'S INTL REALTY - New
 $599,000Active11.92 Acres
$599,000Active11.92 Acres323 Roxbury Drive, Boulder, CO 80302
MLS# IR1045736Listed by: LIV SOTHEBY'S INTL REALTY - New
 $310,000Active1 beds 1 baths676 sq. ft.
$310,000Active1 beds 1 baths676 sq. ft.645 Manhattan Place #302, Boulder, CO 80303
MLS# IR1045723Listed by: LIV SOTHEBY'S INTL REALTY - Coming Soon
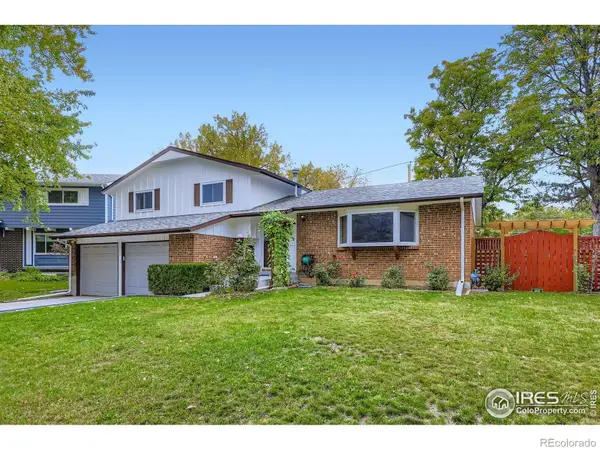 $795,000Coming Soon3 beds 3 baths
$795,000Coming Soon3 beds 3 baths4635 Talbot Drive, Boulder, CO 80303
MLS# IR1045696Listed by: MB/ASMUSSEN & ASSOCIATES - Open Sat, 10am to 12pmNew
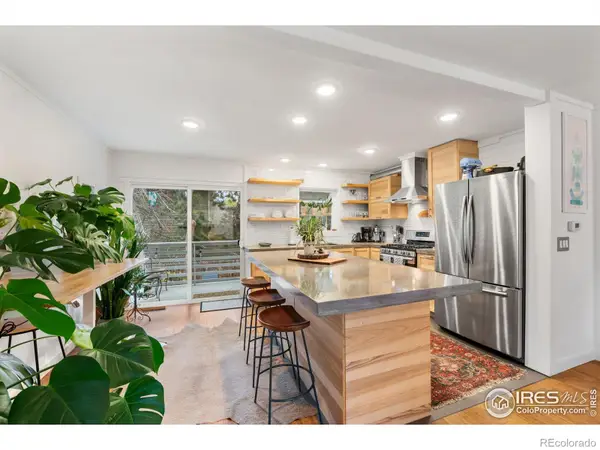 $635,000Active2 beds 2 baths1,056 sq. ft.
$635,000Active2 beds 2 baths1,056 sq. ft.5411 White Place, Boulder, CO 80303
MLS# IR1045695Listed by: COMPASS - BOULDER
