440 Christmas Tree Drive, Boulder, CO 80302
Local realty services provided by:ERA New Age
440 Christmas Tree Drive,Boulder, CO 80302
$4,750,000
- 5 Beds
- 5 Baths
- 4,933 sq. ft.
- Single family
- Active
Listed by: the zach zeldner team, zachary zeldner7204807650
Office: compass - boulder
MLS#:IR1044245
Source:ML
Price summary
- Price:$4,750,000
- Price per sq. ft.:$962.9
About this home
Tucked at the end of a quiet cul-de-sac in Boulder's prestigious Flatirons Park neighborhood, 440 Christmas Tree Drive offers a beautifully updated turn-key home with exceptional finishes, privacy, inspiring views of the Flatirons, and convenient proximity to Chautauqua Park and Flagstaff Mountain. Set on a 0.43-acre lot with mature trees, gardens, and a seasonal creek, this home is a rare retreat in one of Boulder's most sought-after enclaves. A flagstone staircase winds through lush landscaping to a covered front porch, where the elevated setting and flat yard introduce the home's inviting character. Inside, hardwood floors, soaring ceilings, and natural light frame elegant interiors. Living spaces flow seamlessly from a welcoming family room with fireplace and custom built-ins to the kitchen and dining room designed for gathering. The kitchen impresses with marble countertops, a French La Cornue stove, Sub-Zero refrigerator, and other premium appliances. A walk-in pantry and buffet counter add everyday convenience, while the dining room, topped by a coffered ceiling and lined with windows, opens directly to the backyard for effortless entertaining. The main level continues with a versatile office or bedroom, a second en-suite bedroom, a hallway bath, and a generous suite with private balcony, dual-vanity bath, and walk-in closet. Upstairs, the primary suite is a sanctuary with vaulted ceilings, gas fireplace, walls of windows framing Flatiron vistas, a spa-like bath, and expansive closet. The walk-out lower level adds a bright rec room, wine cellar, bedroom & bath, plus two large storage rooms and a utility room with dog wash. Outdoor spaces include a flagstone patio, fenced yard, and grassy area framed by gardens and mature trees. Few settings combine this level of privacy, natural beauty, and proximity to Boulder's best amenities, making this property an extraordinary offering. Showings start Friday 9.26. Open House Saturday 9.27 from 2-4p.
Contact an agent
Home facts
- Year built:1952
- Listing ID #:IR1044245
Rooms and interior
- Bedrooms:5
- Total bathrooms:5
- Full bathrooms:1
- Half bathrooms:1
- Living area:4,933 sq. ft.
Heating and cooling
- Cooling:Central Air
- Heating:Baseboard
Structure and exterior
- Roof:Composition
- Year built:1952
- Building area:4,933 sq. ft.
- Lot area:0.43 Acres
Schools
- High school:Boulder
- Middle school:Manhattan
- Elementary school:Flatirons
Utilities
- Water:Public
- Sewer:Public Sewer
Finances and disclosures
- Price:$4,750,000
- Price per sq. ft.:$962.9
- Tax amount:$18,542 (2024)
New listings near 440 Christmas Tree Drive
- Coming SoonOpen Sat, 12 to 2pm
 $625,000Coming Soon2 beds 3 baths
$625,000Coming Soon2 beds 3 baths3074 Edison Court, Boulder, CO 80301
MLS# IR1051381Listed by: COMPASS - BOULDER - Coming Soon
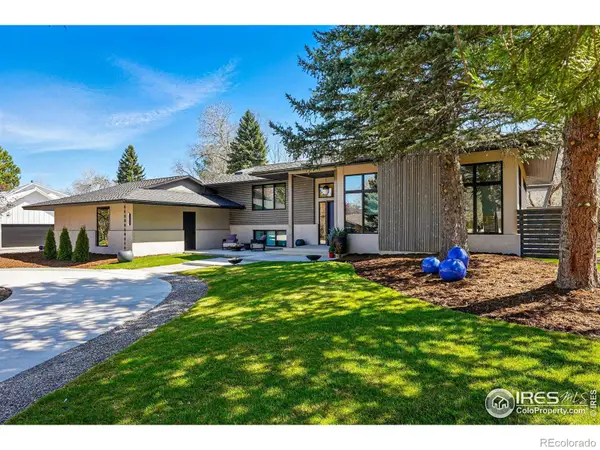 $2,700,000Coming Soon4 beds 3 baths
$2,700,000Coming Soon4 beds 3 baths6923 Hunter Place, Boulder, CO 80301
MLS# IR1051382Listed by: BARBARA MCINTYRE INDEPENDENT - Coming Soon
 $3,895,000Coming Soon4 beds 5 baths
$3,895,000Coming Soon4 beds 5 baths150 Valley View Way, Boulder, CO 80304
MLS# IR1051356Listed by: COMPASS - BOULDER - Coming Soon
 $949,000Coming Soon3 beds 3 baths
$949,000Coming Soon3 beds 3 baths1749 Alpine Avenue #10, Boulder, CO 80304
MLS# IR1051342Listed by: LIVE WEST REALTY - New
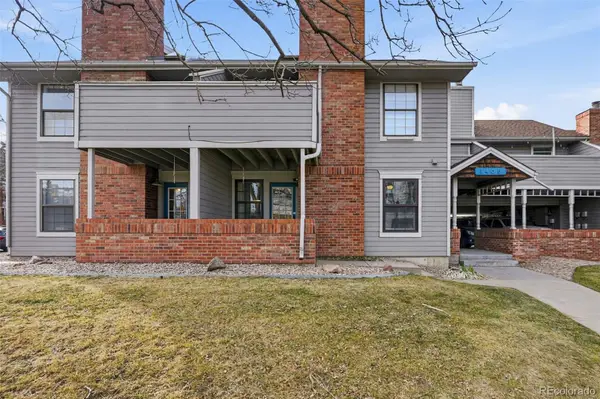 $349,000Active1 beds 1 baths428 sq. ft.
$349,000Active1 beds 1 baths428 sq. ft.1405 Broadway #206, Boulder, CO 80302
MLS# 2017043Listed by: COMPASS COLORADO, LLC - BOULDER - New
 $162,136Active2 beds 2 baths1,716 sq. ft.
$162,136Active2 beds 2 baths1,716 sq. ft.4621 18th Street, Boulder, CO 80304
MLS# IR1051333Listed by: COMPASS - BOULDER - New
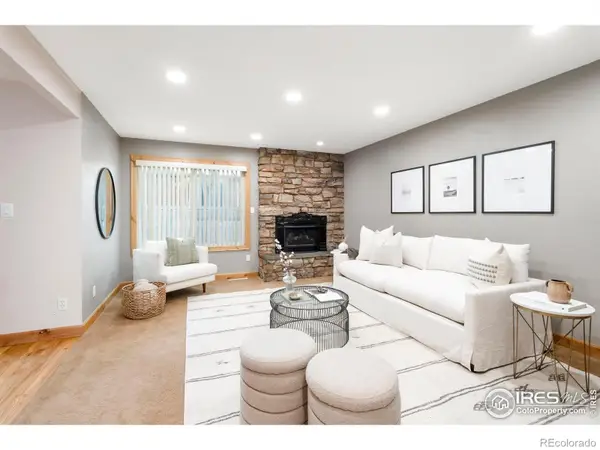 $639,000Active3 beds 3 baths1,634 sq. ft.
$639,000Active3 beds 3 baths1,634 sq. ft.7430 Clubhouse Road, Boulder, CO 80301
MLS# IR1051325Listed by: MILEHIMODERN - BOULDER - Coming Soon
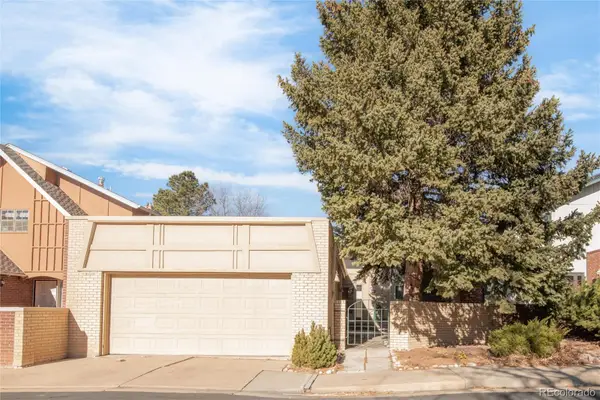 $695,000Coming Soon2 beds 3 baths
$695,000Coming Soon2 beds 3 baths4883 Briar Ridge Court, Boulder, CO 80301
MLS# 8292661Listed by: KELLER WILLIAMS PREFERRED REALTY - Coming Soon
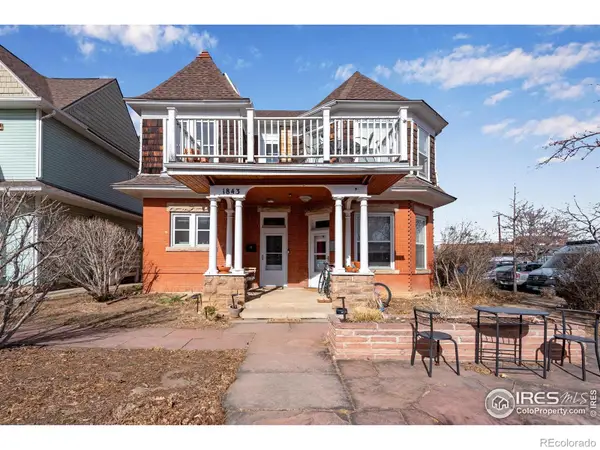 $1,150,000Coming Soon2 beds 2 baths
$1,150,000Coming Soon2 beds 2 baths1843 Walnut Street #B, Boulder, CO 80302
MLS# IR1051303Listed by: COMPASS - BOULDER - Coming Soon
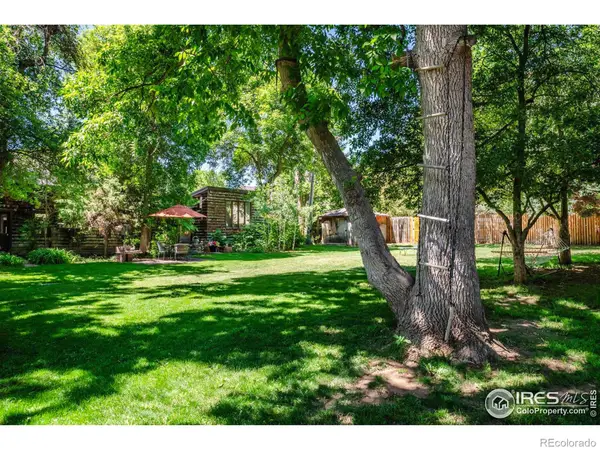 $1,895,000Coming Soon4 beds 3 baths
$1,895,000Coming Soon4 beds 3 baths3776 Orange Lane, Boulder, CO 80304
MLS# IR1051310Listed by: RE/MAX OF BOULDER, INC

