440 Japonica Way, Boulder, CO 80304
Local realty services provided by:ERA New Age
440 Japonica Way,Boulder, CO 80304
$9,950,000
- 4 Beds
- 5 Baths
- 5,244 sq. ft.
- Single family
- Active
Listed by: r tim goodacre3038179300
Office: milehimodern - boulder
MLS#:IR1031937
Source:ML
Price summary
- Price:$9,950,000
- Price per sq. ft.:$1,897.41
About this home
A striking blend of sustainability and sophistication; this home, designed by Annette and Dennis Martin in 2023, is tucked on a quiet cul-de-sac off one of Boulder's most coveted streets. This net-zero residence features advanced energy systems, including geothermal heating/cooling, radiant in-floor heat, a high-efficiency gas boiler and a 14.44kW solar array. A thoughtful layout connects open-concept living with vaulted ceilings, custom floating staircase, extensive millwork and designer lighting from Italy, Denmark, England, and the U.S. The main-floor primary suite offers a spa-like bath with onyx and white marble tile, double vanities, and a Kohler whirlpool tub. Entertain indoors or out with a chef's kitchen featuring Gaggenau and Sub-Zero appliances, a built-in Sedona grill, and a 10'x38' year-round saltwater pool. Expansive Sierra Pacific windows and doors frame views of the foothills while blending interior and exterior spaces. Savant smart home tech and Lutron lighting ensure effortless living at every turn. Easy upstairs conversion for 3 beds up. Already designed.
Contact an agent
Home facts
- Year built:2023
- Listing ID #:IR1031937
Rooms and interior
- Bedrooms:4
- Total bathrooms:5
- Full bathrooms:1
- Half bathrooms:1
- Living area:5,244 sq. ft.
Heating and cooling
- Cooling:Central Air
- Heating:Heat Pump, Hot Water
Structure and exterior
- Roof:Composition, Membrane
- Year built:2023
- Building area:5,244 sq. ft.
- Lot area:0.29 Acres
Schools
- High school:Boulder
- Middle school:Centennial
- Elementary school:Foothill
Utilities
- Water:Public
- Sewer:Public Sewer
Finances and disclosures
- Price:$9,950,000
- Price per sq. ft.:$1,897.41
- Tax amount:$29,529 (2024)
New listings near 440 Japonica Way
- New
 $455,000Active1 beds 1 baths624 sq. ft.
$455,000Active1 beds 1 baths624 sq. ft.2850 E College Avenue #301, Boulder, CO 80303
MLS# IR1048586Listed by: ACCENT PROPERTIES - New
 $535,000Active3 beds 2 baths1,178 sq. ft.
$535,000Active3 beds 2 baths1,178 sq. ft.3000 Colorado Avenue #114, Boulder, CO 80303
MLS# IR1048380Listed by: 8Z REAL ESTATE - Coming Soon
 $1,025,000Coming Soon5 beds 3 baths
$1,025,000Coming Soon5 beds 3 baths5291 Sun Dial Place, Boulder, CO 80301
MLS# 4383496Listed by: COLDWELL BANKER REALTY 14 - New
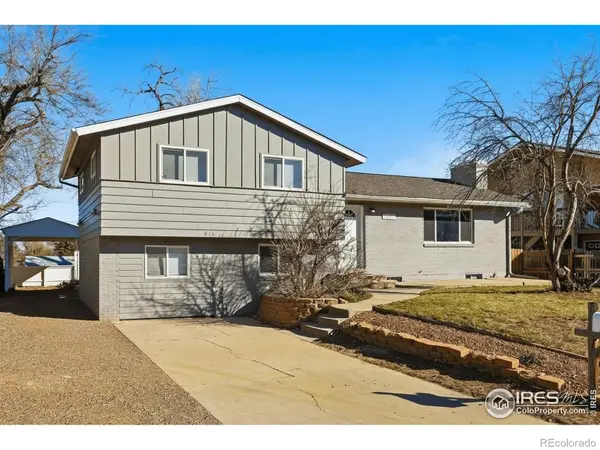 $975,000Active5 beds 2 baths2,254 sq. ft.
$975,000Active5 beds 2 baths2,254 sq. ft.4835 Moorhead Avenue, Boulder, CO 80305
MLS# IR1048514Listed by: COLDWELL BANKER REALTY-BOULDER - New
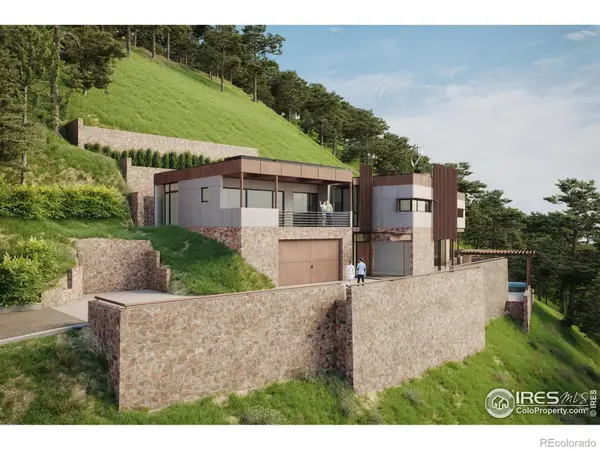 $599,900Active4.05 Acres
$599,900Active4.05 Acres1573 Linden Drive, Boulder, CO 80304
MLS# IR1048510Listed by: COMPASS - BOULDER - Open Fri, 3 to 5pmNew
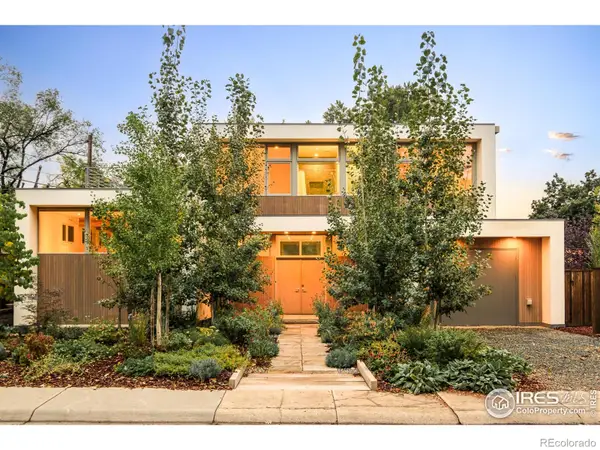 $3,150,000Active5 beds 6 baths3,817 sq. ft.
$3,150,000Active5 beds 6 baths3,817 sq. ft.3010 14th Street, Boulder, CO 80304
MLS# IR1048497Listed by: MILEHIMODERN - BOULDER - New
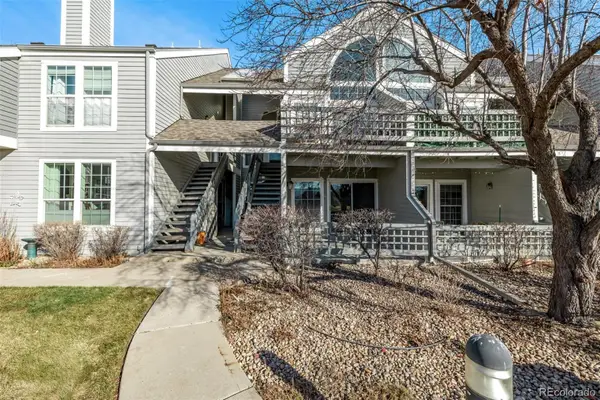 $325,000Active1 beds 2 baths800 sq. ft.
$325,000Active1 beds 2 baths800 sq. ft.7434 Singing Hills Court, Boulder, CO 80301
MLS# 2254538Listed by: COMPASS - DENVER - New
 $410,000Active2 beds 2 baths1,008 sq. ft.
$410,000Active2 beds 2 baths1,008 sq. ft.3000 Colorado Avenue #F122, Boulder, CO 80303
MLS# 6135194Listed by: RE/MAX ALLIANCE - New
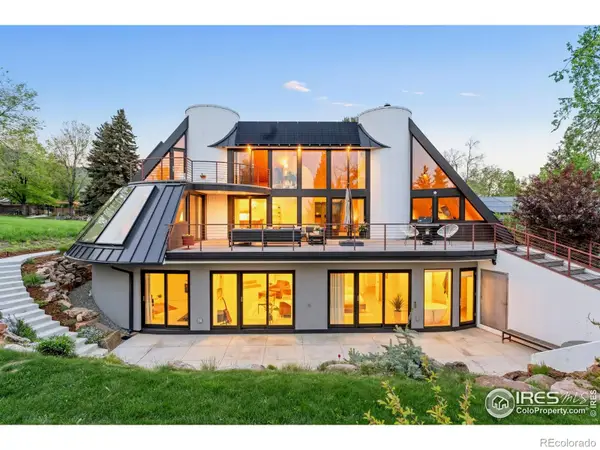 $3,690,000Active5 beds 3 baths3,654 sq. ft.
$3,690,000Active5 beds 3 baths3,654 sq. ft.630 Northstar Court, Boulder, CO 80304
MLS# IR1048450Listed by: MILEHIMODERN - BOULDER - New
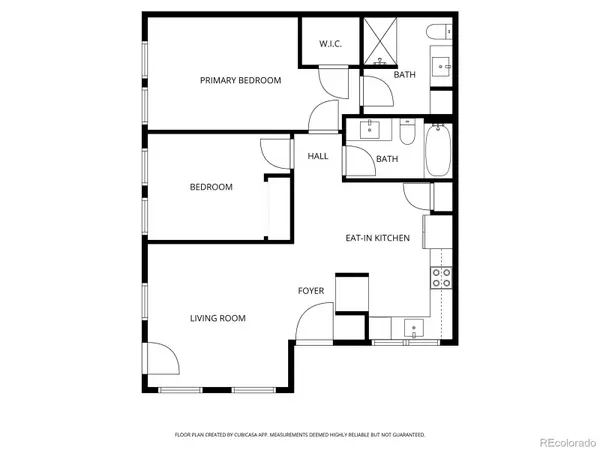 $161,183Active2 beds 2 baths820 sq. ft.
$161,183Active2 beds 2 baths820 sq. ft.2930 Broadway Street #B101, Boulder, CO 80304
MLS# 3267568Listed by: KAMIN COMPANIES II
