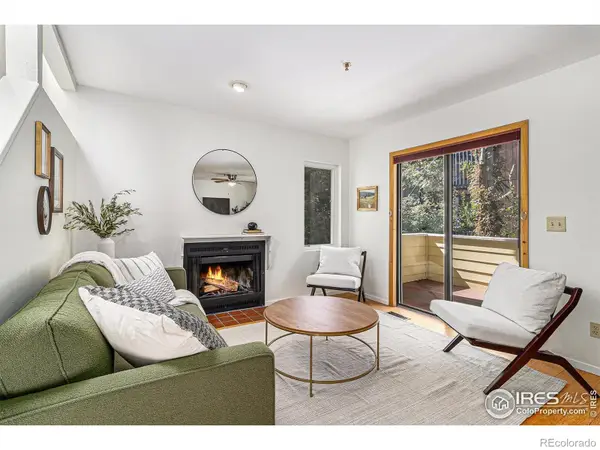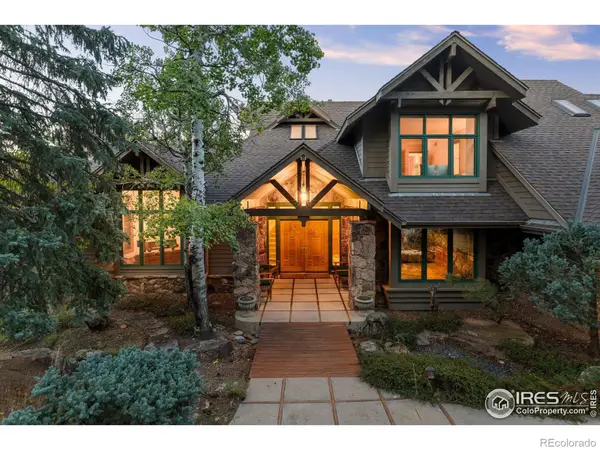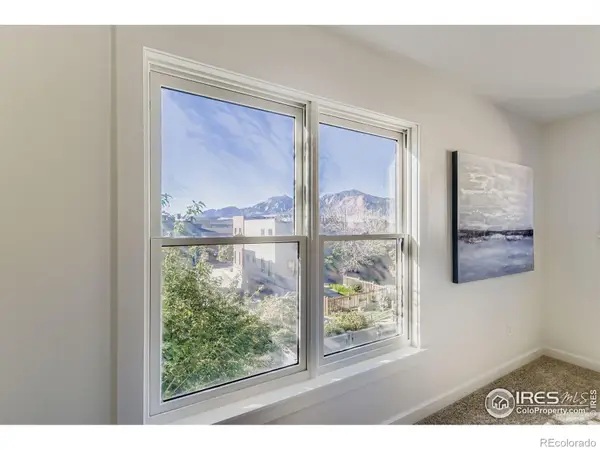4627 Burgundy Lane, Boulder, CO 80301
Local realty services provided by:ERA Shields Real Estate
Upcoming open houses
- Sat, Sep 2701:00 pm - 03:00 pm
Listed by:bianca griffith7209015611
Office:re/max of boulder, inc
MLS#:IR1044376
Source:ML
Price summary
- Price:$617,000
- Price per sq. ft.:$334.24
- Monthly HOA dues:$460
About this home
Welcome to this stunning 3-bed, 2.5 bath townhouse. This beautiful home combines a sleek design with peaceful living. Inside, you will find the spacious living room with natural light and hardwood floors, a floor to ceiling stone tiled fireplace, and a brand-new kitchen with soft close cabinets, quartz counters, and stainless-steel appliances. Bathrooms are updated with contemporary finishes. Upstairs, the primary suite is a private retreat with a spacious closet and an amazing ensuite bathroom featuring a walk-in shower and spa-like modern design. Two additional bedrooms provide flexibility for guests, a home office, or whatever your lifestyle calls for. This home thinks of the details - USB outlets in the kitchen for plug free charging, an entry bench and full-length mirror, lovely light fixtures, and plenty of nooks. The basement comes complete with a washer/dryer and cinema screen. Plus, the backyard and patio open directly to the greenway, giving you instant access to the Gunbarrel Commons Park, and near to the Twin Lakes adding even more outdoor connection. The neighborhood is fantastic! Friendly and quiet, nearby to lots of shops, breweries, restaurants, and trails. With an attached one-car garage and driveway, stylish finishes, and a fantastic neighborhood, this beautiful townhouse blends comfort, convenience, and lifestyle-all turnkey and move-in ready. Come see it today!
Contact an agent
Home facts
- Year built:1984
- Listing ID #:IR1044376
Rooms and interior
- Bedrooms:3
- Total bathrooms:3
- Full bathrooms:1
- Half bathrooms:1
- Living area:1,846 sq. ft.
Heating and cooling
- Cooling:Central Air
- Heating:Forced Air
Structure and exterior
- Roof:Tar/Gravel
- Year built:1984
- Building area:1,846 sq. ft.
- Lot area:1 Acres
Schools
- High school:Boulder
- Middle school:Centennial
- Elementary school:Crest View
Utilities
- Water:Public
- Sewer:Public Sewer
Finances and disclosures
- Price:$617,000
- Price per sq. ft.:$334.24
- Tax amount:$3,747 (2024)
New listings near 4627 Burgundy Lane
- New
 $470,000Active2 beds 2 baths1,059 sq. ft.
$470,000Active2 beds 2 baths1,059 sq. ft.2227 Canyon Boulevard #363B, Boulder, CO 80302
MLS# 4198100Listed by: OMNI REAL ESTATE COMPANY INC - New
 $135,000Active2.68 Acres
$135,000Active2.68 Acres198 Puma Drive, Boulder, CO 80302
MLS# IR1044594Listed by: RE/MAX OF BOULDER, INC - New
 $1,250,000Active4 beds 3 baths2,280 sq. ft.
$1,250,000Active4 beds 3 baths2,280 sq. ft.6833 Fairview Drive, Boulder, CO 80303
MLS# IR1044591Listed by: RE/MAX OF BOULDER, INC - New
 $435,000Active3 beds 2 baths1,170 sq. ft.
$435,000Active3 beds 2 baths1,170 sq. ft.5932 Gunbarrel Avenue #E, Boulder, CO 80301
MLS# IR1044575Listed by: LOVATO PROPERTIES - Coming Soon
 $2,800,000Coming Soon3 beds 3 baths
$2,800,000Coming Soon3 beds 3 baths8912 Arapahoe Road, Boulder, CO 80303
MLS# IR1044561Listed by: MILEHIMODERN - BOULDER - Open Sat, 11am to 1pmNew
 $825,000Active3 beds 2 baths1,366 sq. ft.
$825,000Active3 beds 2 baths1,366 sq. ft.1347 Alpine Avenue, Boulder, CO 80304
MLS# IR1044563Listed by: HOMESTEAD REAL ESTATE, LLC - New
 $385,000Active2 beds 2 baths965 sq. ft.
$385,000Active2 beds 2 baths965 sq. ft.7443 Singing Hills Court #201, Boulder, CO 80301
MLS# IR1044552Listed by: RE/MAX OF BOULDER, INC - Open Sun, 1 to 3pmNew
 $2,395,000Active5 beds 6 baths6,502 sq. ft.
$2,395,000Active5 beds 6 baths6,502 sq. ft.2554 Linden Drive, Boulder, CO 80304
MLS# IR1044535Listed by: COMPASS - BOULDER - New
 $489,000Active1 beds 1 baths864 sq. ft.
$489,000Active1 beds 1 baths864 sq. ft.3260 Iron Forge Place #102, Boulder, CO 80301
MLS# IR1044534Listed by: RE/MAX OF BOULDER, INC - Open Sun, 1 to 4pmNew
 $1,550,000Active3 beds 2 baths2,041 sq. ft.
$1,550,000Active3 beds 2 baths2,041 sq. ft.2211 Bluff Street, Boulder, CO 80304
MLS# 4463948Listed by: RE/MAX ALLIANCE
