4756 Franklin Drive, Boulder, CO 80301
Local realty services provided by:ERA Teamwork Realty
Upcoming open houses
- Sat, Dec 2012:30 pm - 02:30 pm
Listed by: anna gayer, coloradohomesource7202919886
Office: re/max alliance-boulder
MLS#:IR1043289
Source:ML
Price summary
- Price:$773,900
- Price per sq. ft.:$425.45
- Monthly HOA dues:$310
About this home
***$26K PRICE DROP!***$100K in upgrades! Modern vibe, natural soul. Think sunlight, style, and serenity. This Kings Ridge end-unit blends modern edge with nature's calm - your Boulder sanctuary awaits. Inside, elegant design meets everyday comfort with a custom Huntwood kitchen featuring seamless white satin cabinetry across Bosch appliances, granite counters, gas range, under-counter microwave, & bonus cabinetry & counter space unique to this home-a true entertainer's delight. Vaulted ceilings, three-tiered windows, & skylights fill the open living area with natural light, while two private ensuite bedrooms offer luxurious retreats. A two-car garage adds ease and convenience. Step outside to explore Cottonwood and Wonderland Creek Greenway Trails or Christensen Park, all just moments from your door. With quick access to downtown Boulder, the Diagonal, & Foothills Parkway, this home delivers the best of tranquility & connectivity.Rare, refined, and move-in ready-don't miss your chance to own one of Kings Ridge's most sought-after homes!
Contact an agent
Home facts
- Year built:1996
- Listing ID #:IR1043289
Rooms and interior
- Bedrooms:2
- Total bathrooms:3
- Full bathrooms:2
- Half bathrooms:1
- Living area:1,819 sq. ft.
Heating and cooling
- Cooling:Central Air
- Heating:Forced Air
Structure and exterior
- Roof:Composition
- Year built:1996
- Building area:1,819 sq. ft.
- Lot area:0.05 Acres
Schools
- High school:Boulder
- Middle school:Casey
- Elementary school:Columbine
Utilities
- Water:Public
- Sewer:Public Sewer
Finances and disclosures
- Price:$773,900
- Price per sq. ft.:$425.45
- Tax amount:$3,880 (2024)
New listings near 4756 Franklin Drive
- New
 $455,000Active1 beds 1 baths624 sq. ft.
$455,000Active1 beds 1 baths624 sq. ft.2850 E College Avenue #301, Boulder, CO 80303
MLS# IR1048586Listed by: ACCENT PROPERTIES - New
 $535,000Active3 beds 2 baths1,178 sq. ft.
$535,000Active3 beds 2 baths1,178 sq. ft.3000 Colorado Avenue #114, Boulder, CO 80303
MLS# IR1048380Listed by: 8Z REAL ESTATE - Coming Soon
 $1,025,000Coming Soon5 beds 3 baths
$1,025,000Coming Soon5 beds 3 baths5291 Sun Dial Place, Boulder, CO 80301
MLS# 4383496Listed by: COLDWELL BANKER REALTY 14 - New
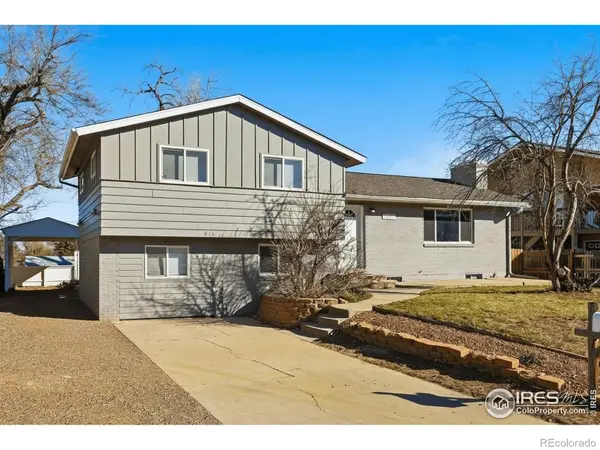 $975,000Active5 beds 2 baths2,254 sq. ft.
$975,000Active5 beds 2 baths2,254 sq. ft.4835 Moorhead Avenue, Boulder, CO 80305
MLS# IR1048514Listed by: COLDWELL BANKER REALTY-BOULDER - New
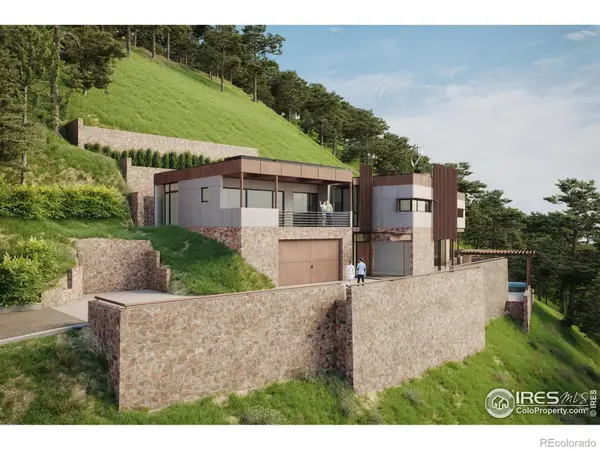 $599,900Active4.05 Acres
$599,900Active4.05 Acres1573 Linden Drive, Boulder, CO 80304
MLS# IR1048510Listed by: COMPASS - BOULDER - Open Fri, 3 to 5pmNew
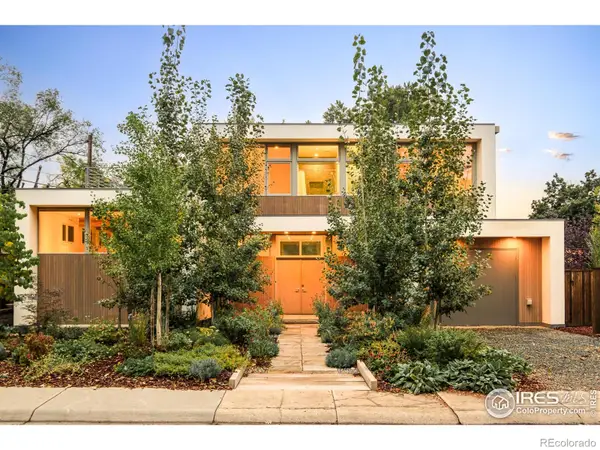 $3,150,000Active5 beds 6 baths3,817 sq. ft.
$3,150,000Active5 beds 6 baths3,817 sq. ft.3010 14th Street, Boulder, CO 80304
MLS# IR1048497Listed by: MILEHIMODERN - BOULDER - New
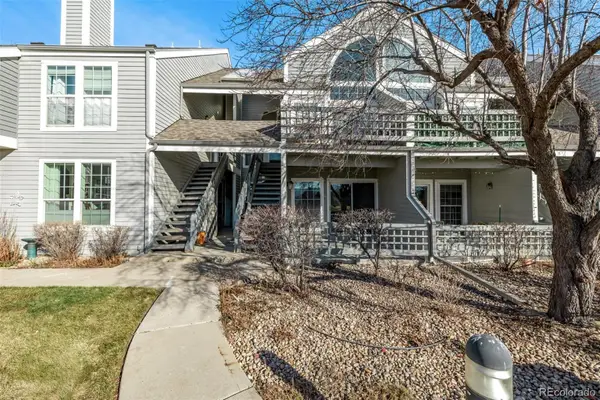 $325,000Active1 beds 2 baths800 sq. ft.
$325,000Active1 beds 2 baths800 sq. ft.7434 Singing Hills Court, Boulder, CO 80301
MLS# 2254538Listed by: COMPASS - DENVER - New
 $410,000Active2 beds 2 baths1,008 sq. ft.
$410,000Active2 beds 2 baths1,008 sq. ft.3000 Colorado Avenue #F122, Boulder, CO 80303
MLS# 6135194Listed by: RE/MAX ALLIANCE - New
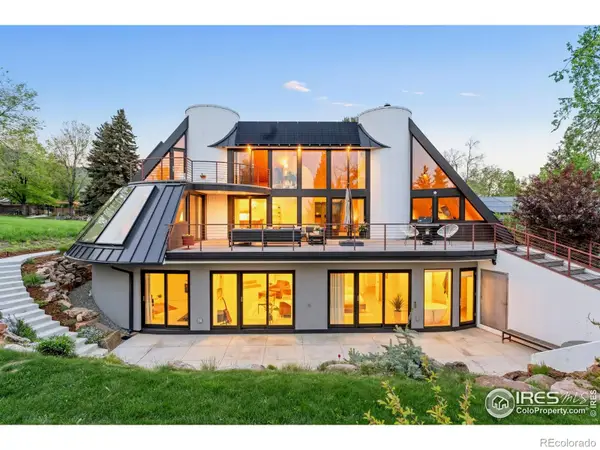 $3,690,000Active5 beds 3 baths3,654 sq. ft.
$3,690,000Active5 beds 3 baths3,654 sq. ft.630 Northstar Court, Boulder, CO 80304
MLS# IR1048450Listed by: MILEHIMODERN - BOULDER - New
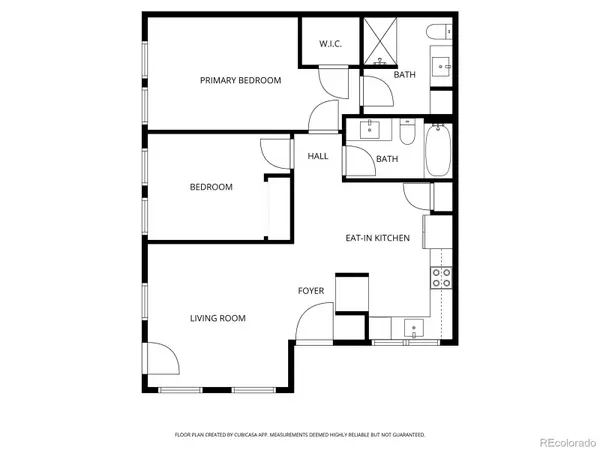 $161,183Active2 beds 2 baths820 sq. ft.
$161,183Active2 beds 2 baths820 sq. ft.2930 Broadway Street #B101, Boulder, CO 80304
MLS# 3267568Listed by: KAMIN COMPANIES II
