500 Mohawk Drive #510, Boulder, CO 80303
Local realty services provided by:RONIN Real Estate Professionals ERA Powered
500 Mohawk Drive #510,Boulder, CO 80303
$295,000
- 1 Beds
- 1 Baths
- 763 sq. ft.
- Condominium
- Active
Listed by: joel ripmaster3036413377
Office: slifer smith & frampton-bldr
MLS#:IR1028506
Source:ML
Price summary
- Price:$295,000
- Price per sq. ft.:$386.63
- Monthly HOA dues:$674
About this home
Note: The HOA Covers Heat, A/C, Hot Water, Utilities, Insurance, Pool, Car Port and Meeting Room. Wake up every morning to unobstructed Flatirons views-a rare privilege that few properties can truly offer. At 500 Mohawk #510, start your day with coffee on the covered balcony, featuring newly tiled flooring and a breathtaking backdrop of Boulder's iconic mountains. Inside, expansive windows flood the space with natural light, complementing the fresh paint and gleaming new wood floors. The open-concept layout enhances functionality, with a spacious kitchen boasting recently installed countertops just steps from the primary suite. The primary bedroom offers generous closet space and its own glass door framing the Flatirons, ensuring sunlight fills the majority of the condo. Enjoy the convenience of ample storage, including an in-unit closet and an additional private storage space. The Bramford's top-tier amenities-indoor pool, fitness center, sauna, library, common areas, and private carport-are all easily accessible, with unit #510 conveniently near the elevator. Perfectly situated near Boulder's renowned trails, top dining spots, and vibrant shopping districts, this condo offers the ideal blend of tranquility and accessibility.
Contact an agent
Home facts
- Year built:1969
- Listing ID #:IR1028506
Rooms and interior
- Bedrooms:1
- Total bathrooms:1
- Full bathrooms:1
- Living area:763 sq. ft.
Heating and cooling
- Cooling:Central Air
- Heating:Forced Air, Heat Pump
Structure and exterior
- Year built:1969
- Building area:763 sq. ft.
Schools
- High school:Fairview
- Middle school:Manhattan
- Elementary school:Eisenhower
Utilities
- Water:Public
Finances and disclosures
- Price:$295,000
- Price per sq. ft.:$386.63
- Tax amount:$1,838 (2024)
New listings near 500 Mohawk Drive #510
- New
 $535,000Active3 beds 2 baths1,178 sq. ft.
$535,000Active3 beds 2 baths1,178 sq. ft.3000 Colorado Avenue #114, Boulder, CO 80303
MLS# IR1048380Listed by: 8Z REAL ESTATE - Coming Soon
 $1,025,000Coming Soon5 beds 3 baths
$1,025,000Coming Soon5 beds 3 baths5291 Sun Dial Place, Boulder, CO 80301
MLS# 4383496Listed by: COLDWELL BANKER REALTY 14 - New
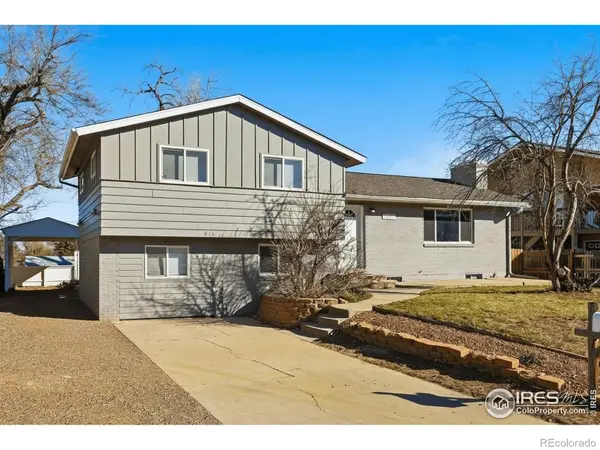 $975,000Active5 beds 2 baths2,254 sq. ft.
$975,000Active5 beds 2 baths2,254 sq. ft.4835 Moorhead Avenue, Boulder, CO 80305
MLS# IR1048514Listed by: COLDWELL BANKER REALTY-BOULDER - New
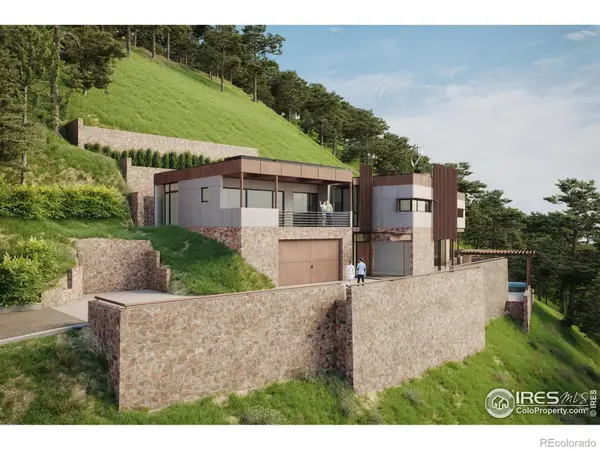 $599,900Active4.05 Acres
$599,900Active4.05 Acres1573 Linden Drive, Boulder, CO 80304
MLS# IR1048510Listed by: COMPASS - BOULDER - Open Fri, 3 to 5pmNew
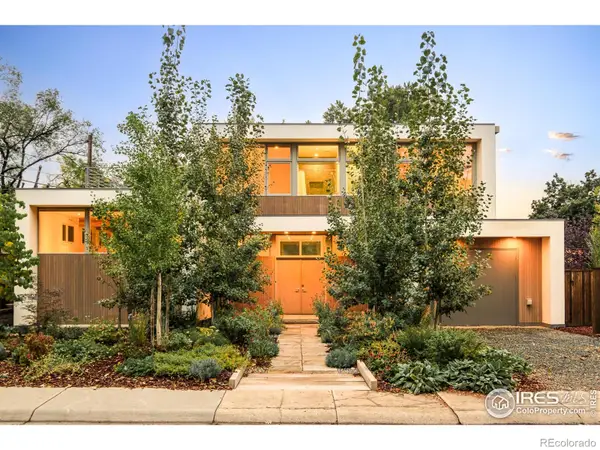 $3,150,000Active5 beds 6 baths3,817 sq. ft.
$3,150,000Active5 beds 6 baths3,817 sq. ft.3010 14th Street, Boulder, CO 80304
MLS# IR1048497Listed by: MILEHIMODERN - BOULDER - New
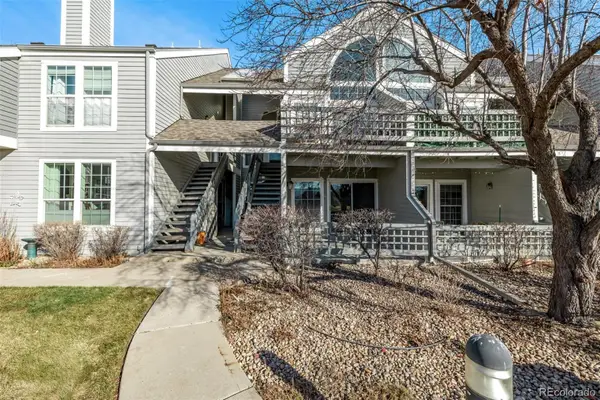 $325,000Active1 beds 2 baths800 sq. ft.
$325,000Active1 beds 2 baths800 sq. ft.7434 Singing Hills Court, Boulder, CO 80301
MLS# 2254538Listed by: COMPASS - DENVER - New
 $410,000Active2 beds 2 baths1,008 sq. ft.
$410,000Active2 beds 2 baths1,008 sq. ft.3000 Colorado Avenue #F122, Boulder, CO 80303
MLS# 6135194Listed by: RE/MAX ALLIANCE - New
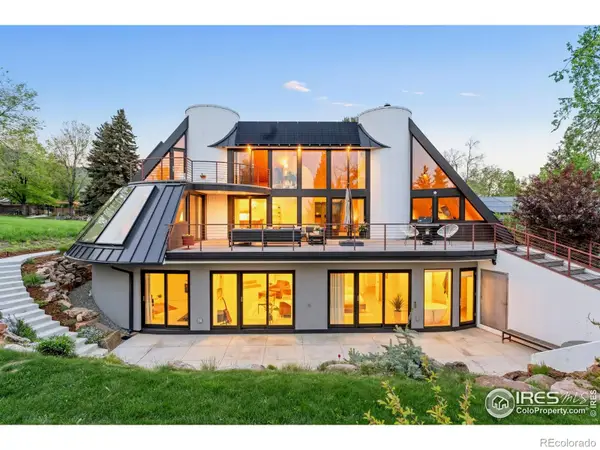 $3,690,000Active5 beds 3 baths3,654 sq. ft.
$3,690,000Active5 beds 3 baths3,654 sq. ft.630 Northstar Court, Boulder, CO 80304
MLS# IR1048450Listed by: MILEHIMODERN - BOULDER - New
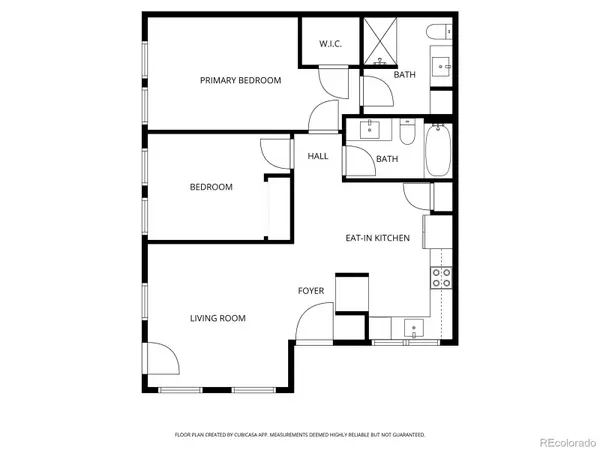 $161,183Active2 beds 2 baths820 sq. ft.
$161,183Active2 beds 2 baths820 sq. ft.2930 Broadway Street #B101, Boulder, CO 80304
MLS# 3267568Listed by: KAMIN COMPANIES II - New
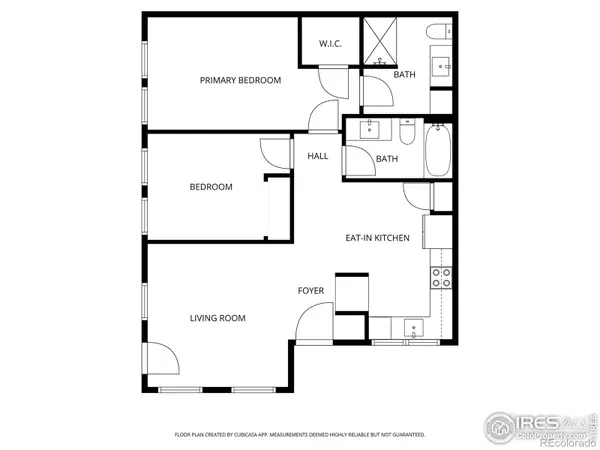 $161,183Active2 beds 2 baths820 sq. ft.
$161,183Active2 beds 2 baths820 sq. ft.2930 Broadway Street #B101, Boulder, CO 80304
MLS# IR1048448Listed by: KAMIN COMPANIES II
