501 Manhattan Drive #202, Boulder, CO 80303
Local realty services provided by:RONIN Real Estate Professionals ERA Powered
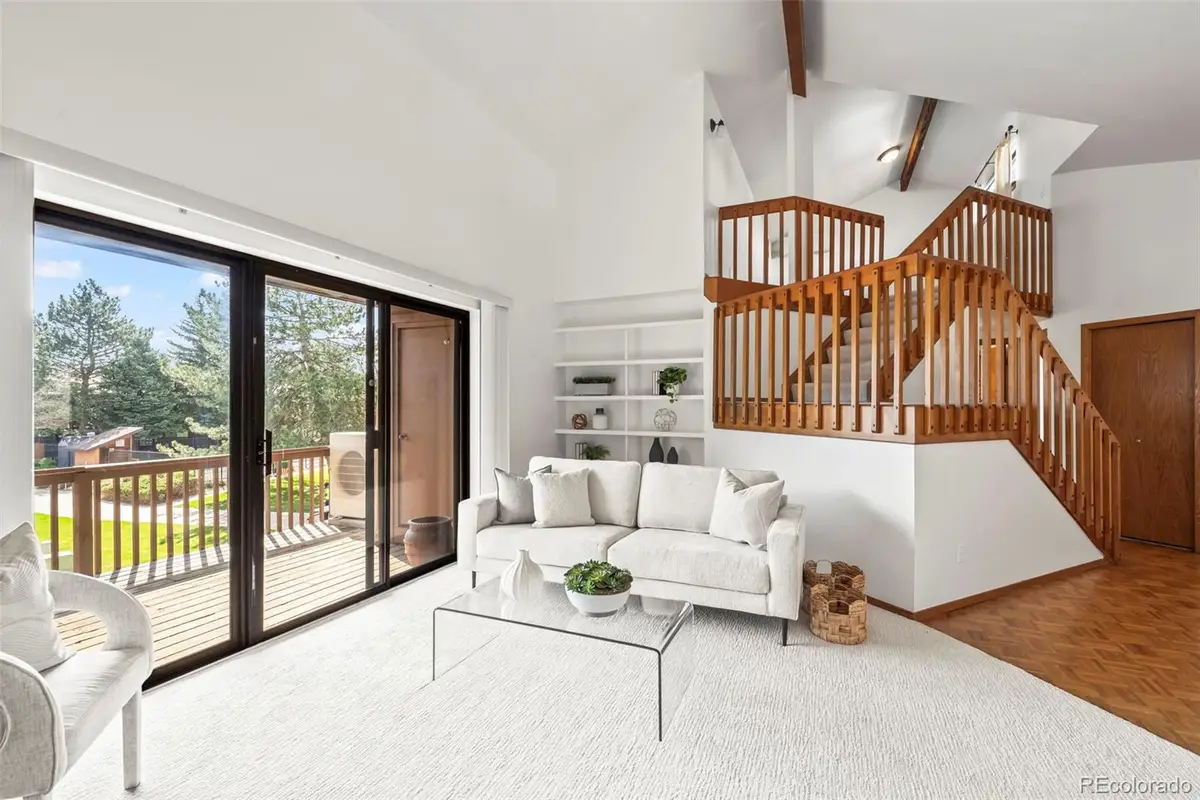
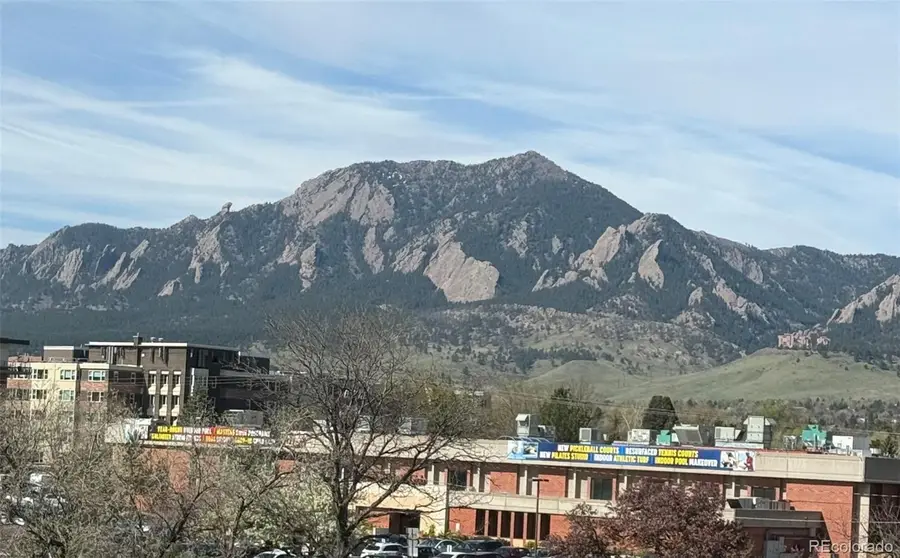
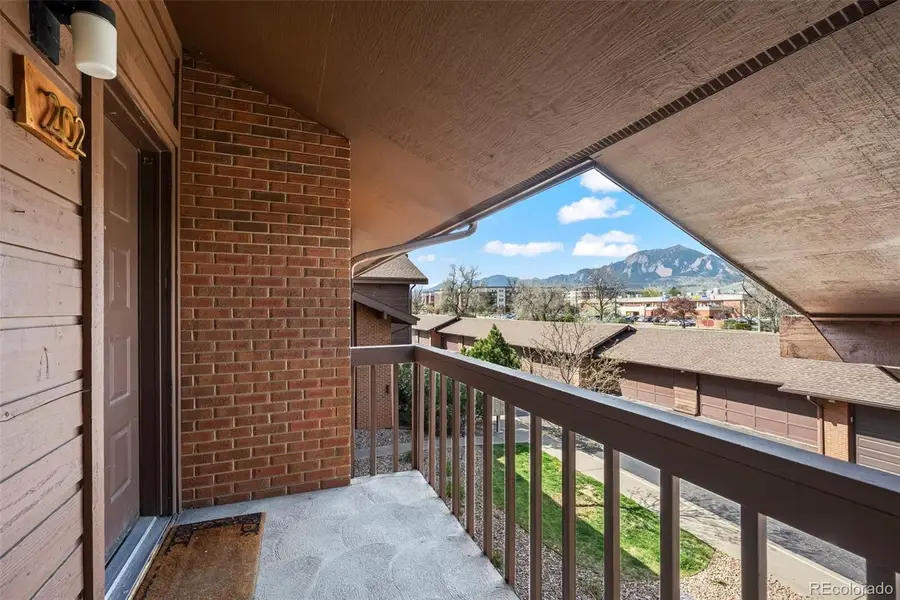
501 Manhattan Drive #202,Boulder, CO 80303
$550,000
- 2 Beds
- 2 Baths
- 1,312 sq. ft.
- Single family
- Active
Listed by:karolyn merrillKarolyn.coRealtor@gmail.com,303-817-2827
Office:re/max of boulder
MLS#:6601248
Source:ML
Price summary
- Price:$550,000
- Price per sq. ft.:$419.21
- Monthly HOA dues:$586
About this home
$17,000+ ADDITIONAL PRICE REDUCTION! PRICED $61,000 LESS THAN THE COMPARABLE NEXT DOOR UNIT SALE IN MARCH!
RARE - LARGE 2 CAR DETACHED GARAGE. A great condo for investors, CU students or owner occupant. Bright and airy top-floor unit featuring vaulted ceilings and rare full Flatiron mountain views! Freshly painted with brand-new carpet throughout, this home boasts a cozy wood-burning fireplace, two spacious bedrooms, and two full bathrooms. The versatile loft can easily serve as a home office or creative studio. Enjoy relaxing in the inviting living room or step out onto your private balcony that backs to open common space. Additional features include updated stainless steel kitchen appliances, brand new mini splits in each room for both heat and efficient cooling, and a large detached 2 car garage. This super convenient location is also close to campus, trails, hospital, shopping, dining, and is an easy commute to Denver!
Contact an agent
Home facts
- Year built:1984
- Listing Id #:6601248
Rooms and interior
- Bedrooms:2
- Total bathrooms:2
- Full bathrooms:2
- Living area:1,312 sq. ft.
Heating and cooling
- Cooling:Air Conditioning-Room
- Heating:Forced Air
Structure and exterior
- Roof:Composition
- Year built:1984
- Building area:1,312 sq. ft.
Schools
- High school:Fairview
- Middle school:Manhattan
- Elementary school:Eisenhower
Utilities
- Water:Public
- Sewer:Public Sewer
Finances and disclosures
- Price:$550,000
- Price per sq. ft.:$419.21
- Tax amount:$3,304 (2024)
New listings near 501 Manhattan Drive #202
- New
 $1,175,000Active4 beds 3 baths2,938 sq. ft.
$1,175,000Active4 beds 3 baths2,938 sq. ft.562 Blackhawk Road, Boulder, CO 80303
MLS# 8486309Listed by: RE/MAX OF BOULDER - New
 $2,885,000Active-- beds -- baths3,496 sq. ft.
$2,885,000Active-- beds -- baths3,496 sq. ft.2130-2128 11th Street, Boulder, CO 80302
MLS# IR1041403Listed by: COLDWELL BANKER REALTY-BOULDER - Open Sun, 11am to 1pmNew
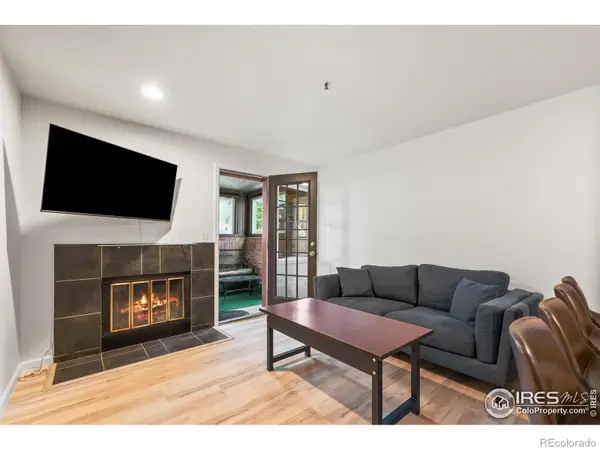 $367,500Active1 beds 1 baths449 sq. ft.
$367,500Active1 beds 1 baths449 sq. ft.1405 Broadway #101, Boulder, CO 80302
MLS# IR1041412Listed by: SANDROCK REAL ESTATE - Open Sat, 12 to 2pmNew
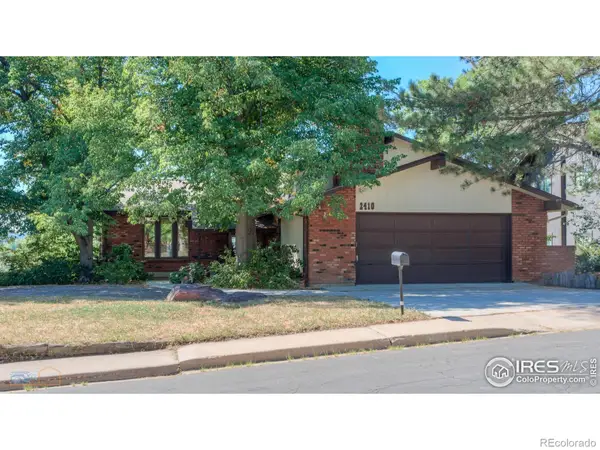 $2,225,000Active4 beds 3 baths3,107 sq. ft.
$2,225,000Active4 beds 3 baths3,107 sq. ft.2410 Vassar Drive, Boulder, CO 80305
MLS# IR1041397Listed by: WK REAL ESTATE - Open Sun, 1:30 to 3pmNew
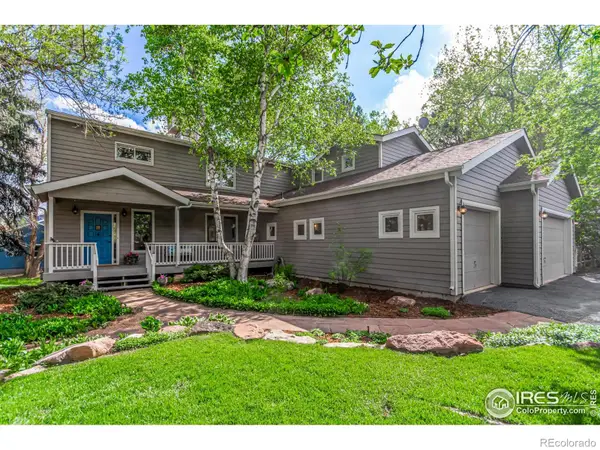 $1,695,000Active4 beds 5 baths3,512 sq. ft.
$1,695,000Active4 beds 5 baths3,512 sq. ft.4157 19th Street, Boulder, CO 80304
MLS# IR1041383Listed by: RE/MAX OF BOULDER, INC - New
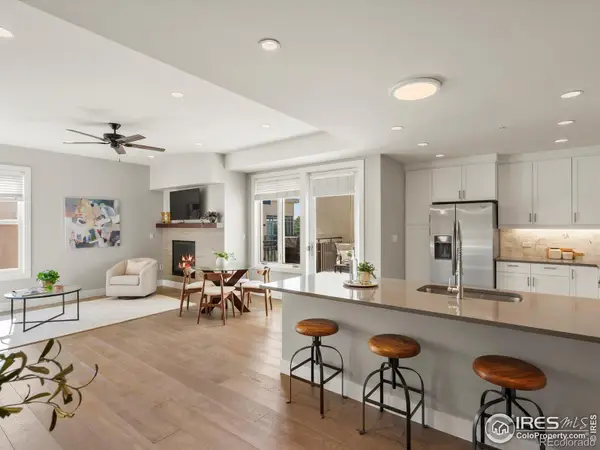 $599,000Active1 beds 1 baths972 sq. ft.
$599,000Active1 beds 1 baths972 sq. ft.3301 Arapahoe Avenue #415, Boulder, CO 80303
MLS# IR1041384Listed by: 8Z REAL ESTATE - Coming Soon
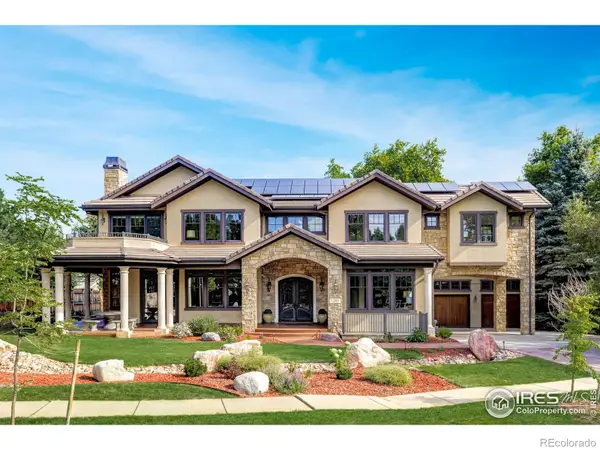 $5,850,000Coming Soon5 beds 6 baths
$5,850,000Coming Soon5 beds 6 baths1285 Meadow Place, Boulder, CO 80304
MLS# IR1041390Listed by: COMPASS - BOULDER - New
 $724,900Active3 beds 1 baths1,026 sq. ft.
$724,900Active3 beds 1 baths1,026 sq. ft.745 37th Street, Boulder, CO 80303
MLS# IR1041370Listed by: COMPASS - BOULDER - Coming Soon
 $1,750,000Coming Soon3 beds 2 baths
$1,750,000Coming Soon3 beds 2 baths8558 Flagstaff Road, Boulder, CO 80302
MLS# IR1041359Listed by: ALPINE REALTY - New
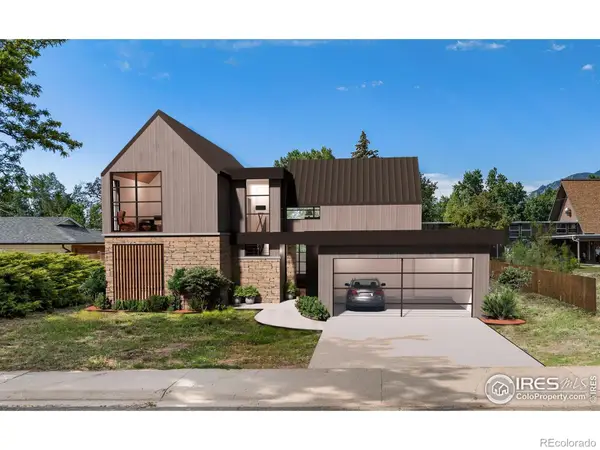 $850,000Active0.19 Acres
$850,000Active0.19 Acres1930 Grape Avenue, Boulder, CO 80304
MLS# IR1041354Listed by: MILEHIMODERN - BOULDER
