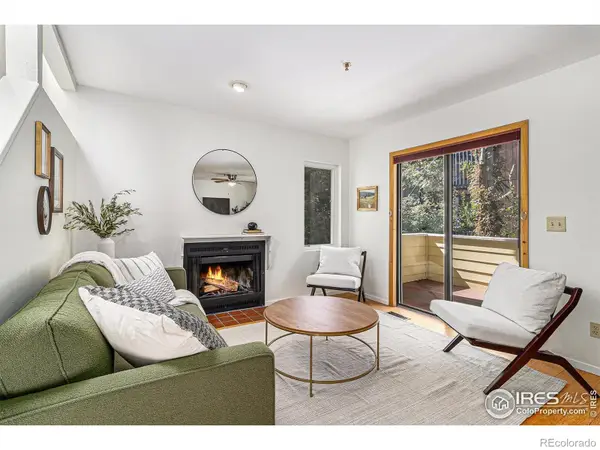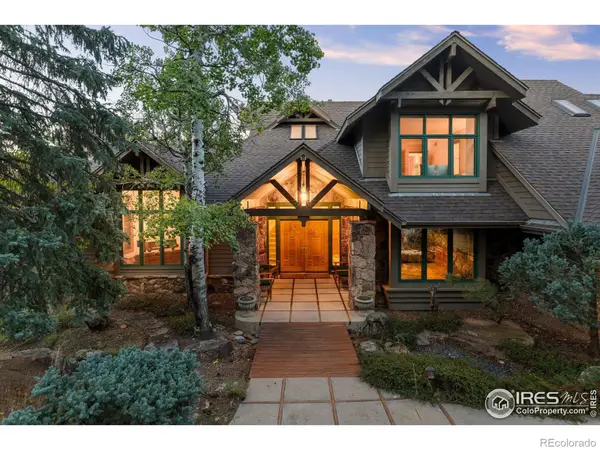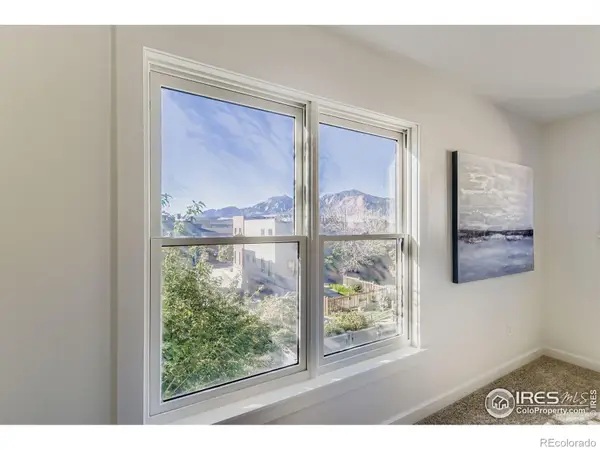5042 Buckingham Road, Boulder, CO 80301
Local realty services provided by:RONIN Real Estate Professionals ERA Powered
5042 Buckingham Road,Boulder, CO 80301
$550,000
- 3 Beds
- 4 Baths
- 1,646 sq. ft.
- Condominium
- Active
Listed by:sophia katholSophiaakathol@gmail.com,303-810-9337
Office:re/max momentum
MLS#:9057501
Source:ML
Price summary
- Price:$550,000
- Price per sq. ft.:$334.14
- Monthly HOA dues:$395
About this home
Let’s rewind to 1985. The year when Back to the Future hit theaters, Madonna ruled the charts, mixtapes were popular and somewhere in between all the simplicity - this townhouse was built.
Welcome to 2025 - the year 5042 Buckingham got a glow up!
Step inside to your 3 bedroom, 4 bathroom townhome, fully reimagined for today’s lifestyle. You’ll be greeted by vaulted ceilings and a Venetian plaster fireplace that steals the show. While brand-new windows flood the home with natural light, scratch and waterproof laminate floors provide low-maintenance care with a luxury feel. The kitchen has been updated with brand-new appliances, quartz countertops, & gold hardware blending seamlessly with the open layout. Original 80’s shower tile adds a nostalgic detail you won’t find anywhere else. Two primary suites with generous closet space make this home ideal for flexible living.
The brand-new finished basement offers even more possibilities whether you need a guest suite, home office, or media room. A new HVAC system ensures year-round comfort, while the 1-car detached garage provides convenience and additional storage.
Tucked into a quiet corner location, this townhome is truly the best of both worlds: timeless character, modern upgrades, and a low-maintenance lifestyle. Come see this beauty for yourself!!!
Contact an agent
Home facts
- Year built:1985
- Listing ID #:9057501
Rooms and interior
- Bedrooms:3
- Total bathrooms:4
- Full bathrooms:2
- Half bathrooms:1
- Living area:1,646 sq. ft.
Heating and cooling
- Cooling:Central Air
- Heating:Forced Air
Structure and exterior
- Roof:Composition
- Year built:1985
- Building area:1,646 sq. ft.
Schools
- High school:Fairview
- Middle school:Platt
- Elementary school:Heatherwood
Utilities
- Water:Public
- Sewer:Public Sewer
Finances and disclosures
- Price:$550,000
- Price per sq. ft.:$334.14
- Tax amount:$1,947 (2024)
New listings near 5042 Buckingham Road
- Coming Soon
 $915,000Coming Soon3 beds 2 baths
$915,000Coming Soon3 beds 2 baths905 36th Street, Boulder, CO 80303
MLS# IR1044625Listed by: RE/MAX ALLIANCE-BOULDER - New
 $470,000Active2 beds 2 baths1,059 sq. ft.
$470,000Active2 beds 2 baths1,059 sq. ft.2227 Canyon Boulevard #363B, Boulder, CO 80302
MLS# 4198100Listed by: OMNI REAL ESTATE COMPANY INC - New
 $135,000Active2.68 Acres
$135,000Active2.68 Acres198 Puma Drive, Boulder, CO 80302
MLS# IR1044594Listed by: RE/MAX OF BOULDER, INC - New
 $1,250,000Active4 beds 3 baths2,280 sq. ft.
$1,250,000Active4 beds 3 baths2,280 sq. ft.6833 Fairview Drive, Boulder, CO 80303
MLS# IR1044591Listed by: RE/MAX OF BOULDER, INC - New
 $435,000Active3 beds 2 baths1,170 sq. ft.
$435,000Active3 beds 2 baths1,170 sq. ft.5932 Gunbarrel Avenue #E, Boulder, CO 80301
MLS# IR1044575Listed by: LOVATO PROPERTIES - Coming Soon
 $2,800,000Coming Soon3 beds 3 baths
$2,800,000Coming Soon3 beds 3 baths8912 Arapahoe Road, Boulder, CO 80303
MLS# IR1044561Listed by: MILEHIMODERN - BOULDER - Open Sat, 11am to 1pmNew
 $825,000Active3 beds 2 baths1,366 sq. ft.
$825,000Active3 beds 2 baths1,366 sq. ft.1347 Alpine Avenue, Boulder, CO 80304
MLS# IR1044563Listed by: HOMESTEAD REAL ESTATE, LLC - New
 $385,000Active2 beds 2 baths965 sq. ft.
$385,000Active2 beds 2 baths965 sq. ft.7443 Singing Hills Court #201, Boulder, CO 80301
MLS# IR1044552Listed by: RE/MAX OF BOULDER, INC - New
 $2,395,000Active5 beds 6 baths6,502 sq. ft.
$2,395,000Active5 beds 6 baths6,502 sq. ft.2554 Linden Drive, Boulder, CO 80304
MLS# IR1044535Listed by: COMPASS - BOULDER - New
 $489,000Active1 beds 1 baths864 sq. ft.
$489,000Active1 beds 1 baths864 sq. ft.3260 Iron Forge Place #102, Boulder, CO 80301
MLS# IR1044534Listed by: RE/MAX OF BOULDER, INC
