5042 Buckingham Road, Boulder, CO 80301
Local realty services provided by:RONIN Real Estate Professionals ERA Powered
5042 Buckingham Road,Boulder, CO 80301
$550,000
- 3 Beds
- 4 Baths
- 1,646 sq. ft.
- Townhouse
- Active
Upcoming open houses
- Sun, Oct 1912:00 pm - 02:00 pm
Listed by:kassi reigerkassi.reiger@remax.net,970-567-9914
Office:re/max momentum
MLS#:6522541
Source:ML
Price summary
- Price:$550,000
- Price per sq. ft.:$334.14
- Monthly HOA dues:$395
About this home
Lone and behold - everything you love about 1985 residential construction but completely re-designed for modern day living. Lock and leave, two primary suites, 15 minutes to Central Boulder & 15 minutes to downtown Longmont. This is 5042 Buckingham Road; a 3 bed, 4 bath, 1 car detached garage townhome unit in North Boulder. Fully permitted - your new home features encapsulating vaulted ceilings, an Italian inspired venetian plaster fireplace and a finished basement with sophisticated finishes. The layout of Buckingham offers a bathroom for every bedroom + a half bath and laundry on the main floor for added convenience. As you walk up to the unit, take a look around. Fountain Greens has quick access to three hiking/biking trails, wonderfully maintained common spaces and walking proximity to the Boulder Country Club. As you step inside, you'll notice custom carpet, scratch & water proof laminate flooring and double pane vinyl windows. Bring your cooking skills to life with brand new appliances and quartz countertops in the kitchen. Take a stroll upstairs to find one of two primary bedrooms - tucked away on the south side of the unit. An additional bedroom and full bathroom are also located upstairs. Satisfy your entertainer heart with an open concept catwalk that overlooks downstairs. Continue onto the basement for another show stopper... the newly finished oversized bedroom, bathroom and walk in closet. Custom selected tile and gold fixtures are sure to impress. As if this didn't check all your boxes - 5042 Buckingham has an unfinished storage room in the basement as well. Truly, every single detail has modern day living in mind. We welcome you HOME!
Contact an agent
Home facts
- Year built:1985
- Listing ID #:6522541
Rooms and interior
- Bedrooms:3
- Total bathrooms:4
- Full bathrooms:1
- Half bathrooms:1
- Living area:1,646 sq. ft.
Heating and cooling
- Cooling:Central Air
- Heating:Forced Air
Structure and exterior
- Roof:Composition
- Year built:1985
- Building area:1,646 sq. ft.
- Lot area:0.06 Acres
Schools
- High school:Fairview
- Middle school:Platt
- Elementary school:Heatherwood
Utilities
- Water:Public
- Sewer:Community Sewer
Finances and disclosures
- Price:$550,000
- Price per sq. ft.:$334.14
- Tax amount:$1,947 (2024)
New listings near 5042 Buckingham Road
- Coming Soon
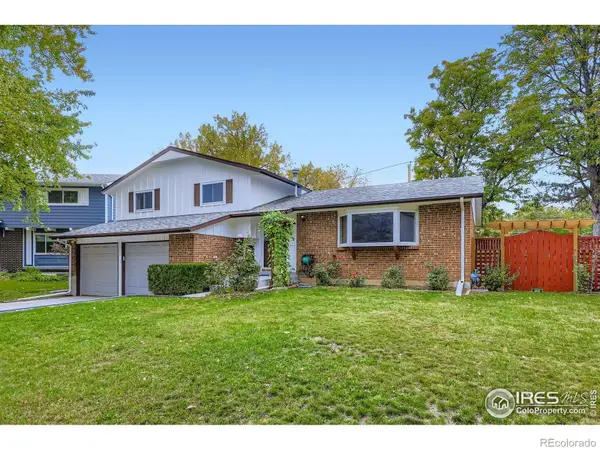 $795,000Coming Soon3 beds 3 baths
$795,000Coming Soon3 beds 3 baths4635 Talbot Drive, Boulder, CO 80303
MLS# IR1045696Listed by: MB/ASMUSSEN & ASSOCIATES - Coming Soon
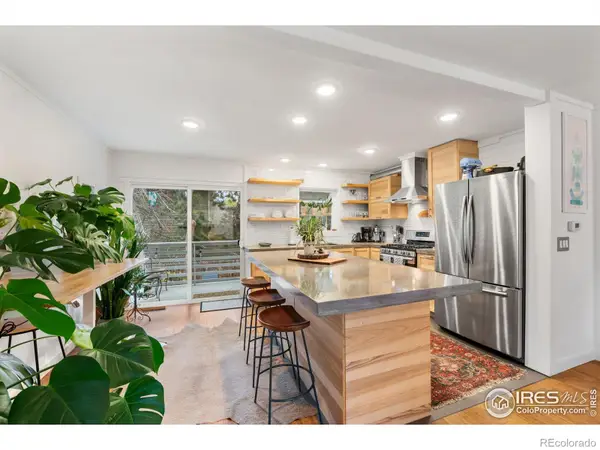 $635,000Coming Soon2 beds 2 baths
$635,000Coming Soon2 beds 2 baths5411 White Place, Boulder, CO 80303
MLS# IR1045695Listed by: COMPASS - BOULDER - Coming Soon
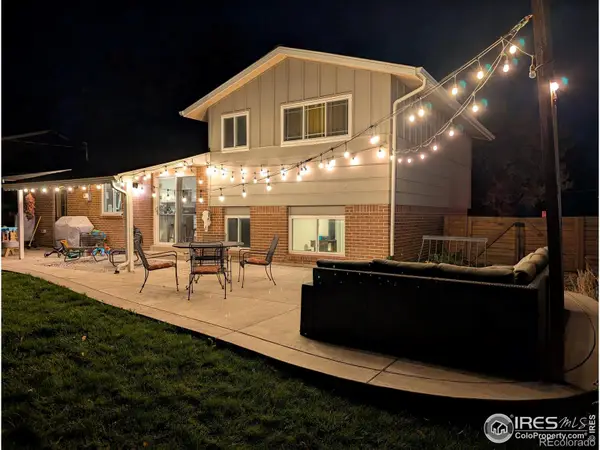 $865,000Coming Soon3 beds 2 baths
$865,000Coming Soon3 beds 2 baths880 Gilpin Drive, Boulder, CO 80303
MLS# IR1045690Listed by: COMPASS - BOULDER - New
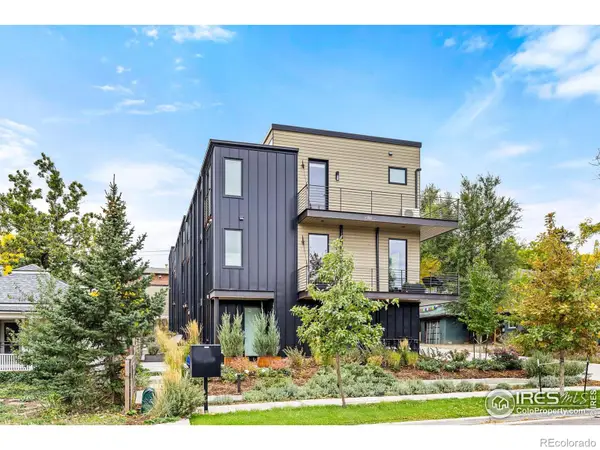 $1,450,000Active3 beds 4 baths1,797 sq. ft.
$1,450,000Active3 beds 4 baths1,797 sq. ft.936 North Street #A, Boulder, CO 80304
MLS# IR1045658Listed by: 8Z REAL ESTATE - New
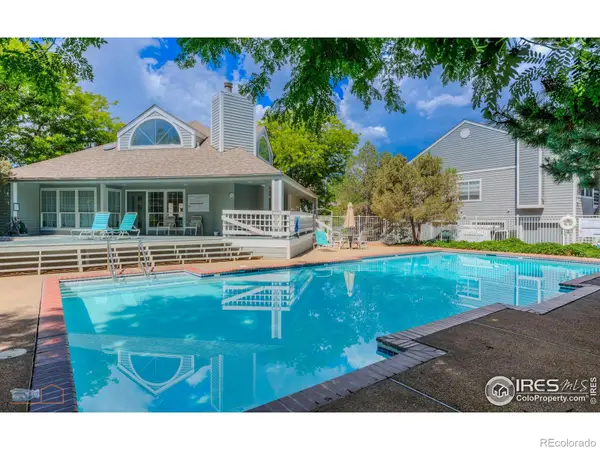 $355,000Active2 beds 2 baths965 sq. ft.
$355,000Active2 beds 2 baths965 sq. ft.7443 Singing Hills Court, Boulder, CO 80301
MLS# IR1045656Listed by: RE/MAX OF BOULDER, INC - Open Sun, 1:30 to 3:30pmNew
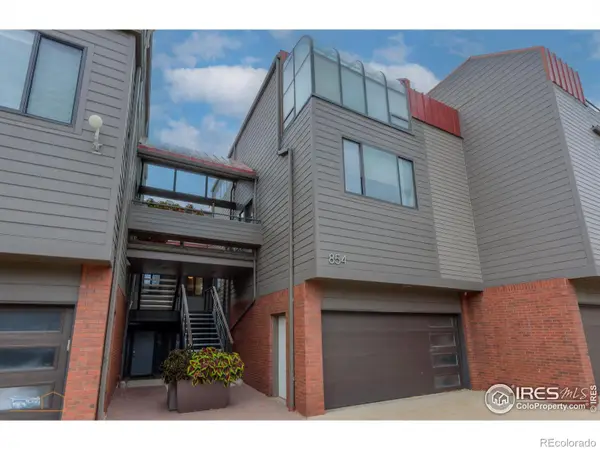 $720,000Active2 beds 2 baths1,004 sq. ft.
$720,000Active2 beds 2 baths1,004 sq. ft.854 Walnut Street #D, Boulder, CO 80302
MLS# IR1045620Listed by: KEARNEY REALTY - Coming Soon
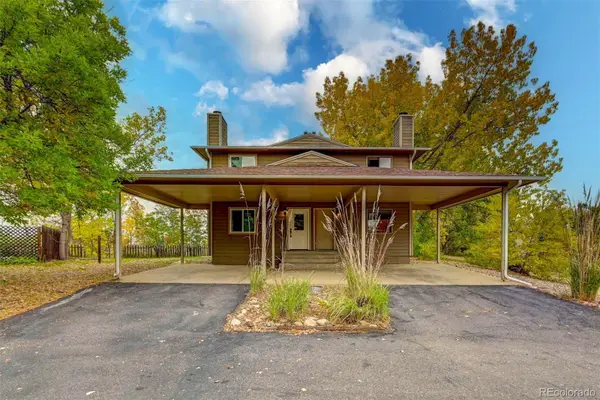 $975,000Coming Soon4 beds 4 baths
$975,000Coming Soon4 beds 4 baths6495-6497 Barnacle Court, Boulder, CO 80301
MLS# 2578277Listed by: POSH REALTY - Open Fri, 6 to 8pmNew
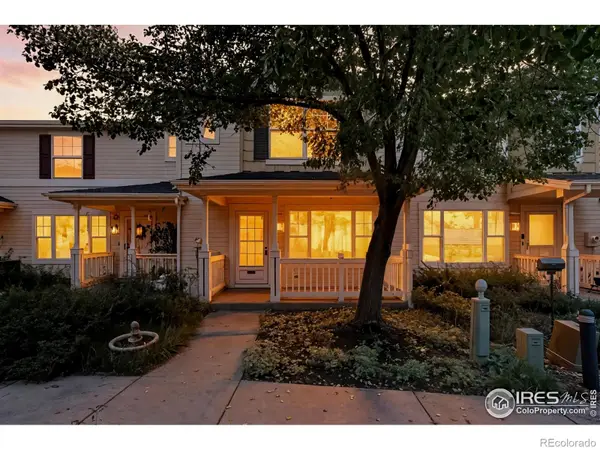 $194,392Active2 beds 1 baths1,162 sq. ft.
$194,392Active2 beds 1 baths1,162 sq. ft.3970 Colorado Avenue #K, Boulder, CO 80303
MLS# IR1045598Listed by: COMPASS - BOULDER - Coming Soon
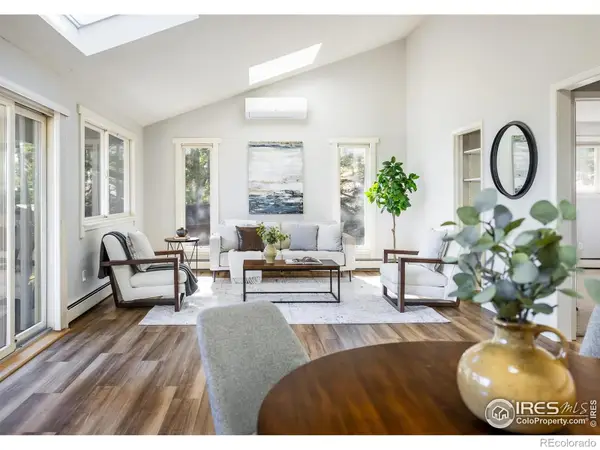 $950,000Coming Soon4 beds 3 baths
$950,000Coming Soon4 beds 3 baths74 Sky Trail Road, Boulder, CO 80302
MLS# IR1045591Listed by: MILEHIMODERN - BOULDER
