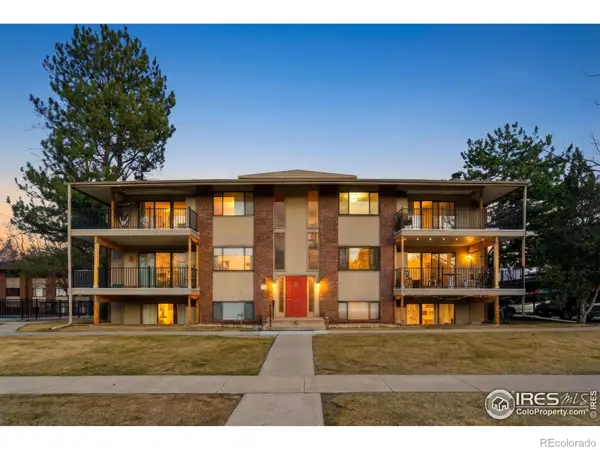5128 Buckingham Road, Boulder, CO 80301
Local realty services provided by:ERA New Age
5128 Buckingham Road,Boulder, CO 80301
$379,000
- 2 Beds
- 3 Baths
- 1,184 sq. ft.
- Condominium
- Active
Listed by: david janis3034425001
Office: coldwell banker realty-boulder
MLS#:IR1039390
Source:ML
Price summary
- Price:$379,000
- Price per sq. ft.:$320.1
- Monthly HOA dues:$542
About this home
Beautifully updated townhome-style condo in the sought-after Fountain Greens Condos community. This spacious 2 bedroom, 2.5-bath home features fresh interior paint, refinished real hardwood floors, brand-new carpet, and updated light fixtures throughout. The bathrooms have been stylishly remodeled with new tile and modern finishes. The open-concept main level offers vaulted ceilings, a cozy fireplace, and skylights that fill the space with natural light. The finished basement includes a versatile bonus room-perfect for a guest room, office, or workout space. Step outside to a private patio that opens to community green space, ideal for relaxing or entertaining. Enjoy a low-maintenance lifestyle with an HOA that covers water, sewer, trash, exterior building maintenance, snow removal, grounds care, and common area insurance. Located just minutes from Gunbarrel Commons Park, Avery Brewing, Boulder Country Club, Twin Lakes trails, and local shops and restaurants, with easy access to both Boulder and Longmont.
Contact an agent
Home facts
- Year built:1992
- Listing ID #:IR1039390
Rooms and interior
- Bedrooms:2
- Total bathrooms:3
- Full bathrooms:2
- Half bathrooms:1
- Living area:1,184 sq. ft.
Heating and cooling
- Cooling:Central Air
- Heating:Forced Air
Structure and exterior
- Roof:Composition
- Year built:1992
- Building area:1,184 sq. ft.
Schools
- High school:Fairview
- Middle school:Platt
- Elementary school:Heatherwood
Utilities
- Water:Public
- Sewer:Public Sewer
Finances and disclosures
- Price:$379,000
- Price per sq. ft.:$320.1
- Tax amount:$2,133 (2024)
New listings near 5128 Buckingham Road
- New
 $350,000Active1 beds 1 baths866 sq. ft.
$350,000Active1 beds 1 baths866 sq. ft.600 Manhattan Drive, Boulder, CO 80303
MLS# IR1049349Listed by: WONDERLAND REALTY - Coming Soon
 $1,695,000Coming Soon3 beds 2 baths
$1,695,000Coming Soon3 beds 2 baths1009 Portland Place, Boulder, CO 80304
MLS# IR1049326Listed by: RE/MAX OF BOULDER, INC - Coming SoonOpen Sat, 11am to 1pm
 $1,250,000Coming Soon3 beds 2 baths
$1,250,000Coming Soon3 beds 2 baths2624 Kalmia Avenue, Boulder, CO 80304
MLS# 8069858Listed by: COMPASS - DENVER - New
 $3,790,000Active3 beds 5 baths2,979 sq. ft.
$3,790,000Active3 beds 5 baths2,979 sq. ft.358 Arapahoe Avenue #C, Boulder, CO 80302
MLS# IR1049296Listed by: MILEHIMODERN - BOULDER - New
 $279,000Active1 beds 1 baths570 sq. ft.
$279,000Active1 beds 1 baths570 sq. ft.3161 Madison Avenue #313, Boulder, CO 80303
MLS# IR1049299Listed by: RE/MAX OF BOULDER, INC - New
 $869,700Active2 beds 2 baths1,229 sq. ft.
$869,700Active2 beds 2 baths1,229 sq. ft.2652 Sherwood Circle, Boulder, CO 80304
MLS# IR1049290Listed by: RE/MAX OF BOULDER, INC - Open Sun, 12 to 2pmNew
 $1,145,000Active5 beds 3 baths2,800 sq. ft.
$1,145,000Active5 beds 3 baths2,800 sq. ft.450 S 41st Street, Boulder, CO 80305
MLS# IR1049261Listed by: COMPASS - BOULDER - New
 $500,000Active2 beds 2 baths1,102 sq. ft.
$500,000Active2 beds 2 baths1,102 sq. ft.3009 Madison Avenue #105I, Boulder, CO 80303
MLS# 4789728Listed by: YOUR CASTLE REALTY LLC - New
 $3,999,000Active5 beds 5 baths5,043 sq. ft.
$3,999,000Active5 beds 5 baths5,043 sq. ft.820 6th Street, Boulder, CO 80302
MLS# IR1048946Listed by: MADISON & COMPANY PROPERTIES - BOULDER - New
 $9,980,000Active5 beds 5 baths7,254 sq. ft.
$9,980,000Active5 beds 5 baths7,254 sq. ft.2158 Tamarack Avenue, Boulder, CO 80304
MLS# IR1049226Listed by: MILEHIMODERN - BOULDER
