514 Granite Drive, Boulder, CO 80302
Local realty services provided by:ERA New Age

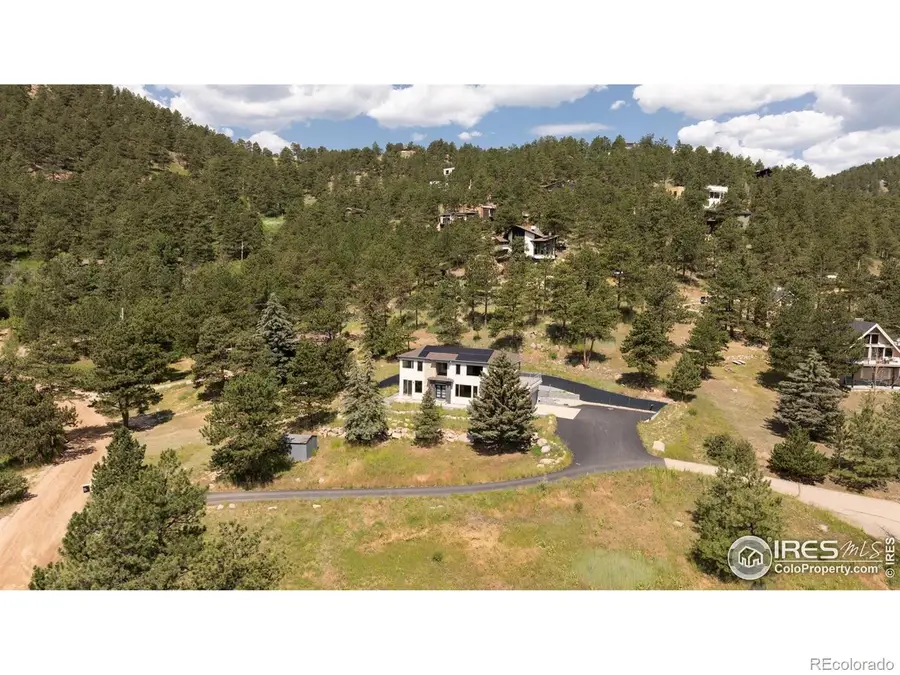

514 Granite Drive,Boulder, CO 80302
$2,450,000
- 3 Beds
- 3 Baths
- 2,890 sq. ft.
- Single family
- Active
Listed by:patrick brown3032426012
Office:compass - boulder
MLS#:IR1038646
Source:ML
Price summary
- Price:$2,450,000
- Price per sq. ft.:$847.75
About this home
Serenity and luxury await in this pristine mountain sanctuary featuring bespoke interiors, jaw-dropping views and a coveted Seven Hills location. Inside, meticulously planned living spaces boast the finest materials and craftsmanship, including wide-plank maple flooring, designer lighting and walls of windows framing astounding city and mountain views. Multiple decks and patios cater to seamless indoor-outdoor living and entertaining throughout. The main level begins in the expansive great room, where jetliner views over Boulder and a dramatic fireplace compete for your attention. Elevate your culinary experience in the open kitchen, where custom cabinetry with quartz counters surrounds upscale appliances by Sub-Zero, Wolf and Bosch. A waterfall island, a bar area with a wine refrigerator and a walk-in pantry add exceptional convenience. Plan your next dinner party in the spacious dining room, where sliding glass walls open to a patio and deck for effortless al fresco entertaining. A powder room carves out a sun-kissed corner with its own patio - the ideal space for a living area or study. Abundant outlets and storage spaces are perfectly located, including a large coat closet and a slate-tiled mudroom for easy arrivals and departures. A spectacular maple and metal staircase ushers you to the sprawling owner's retreat, where views stretch across twinkling city lights and towering trees. The palatial suite offers room for large sitting areas, a breathtaking private view deck, a massive walk-in custom closet and a soothing en suite spa bathroom. Two spacious secondary bedrooms with mesmerizing vistas and roomy closets are joined by a hall bathroom and a large laundry room. This home's exceptional upgrades include a SimpliSafe home security system, a 4.97 kW solar system, central HVAC, a new septic system and an attached two-car garage with EV charging. This sought-after, ultra-private neighborhood is steps from world-class trailheads and Downtown Boulder amenities.
Contact an agent
Home facts
- Year built:2016
- Listing Id #:IR1038646
Rooms and interior
- Bedrooms:3
- Total bathrooms:3
- Full bathrooms:2
- Half bathrooms:1
- Living area:2,890 sq. ft.
Heating and cooling
- Cooling:Central Air
- Heating:Forced Air, Propane
Structure and exterior
- Roof:Composition
- Year built:2016
- Building area:2,890 sq. ft.
- Lot area:1.01 Acres
Schools
- High school:Boulder
- Middle school:Casey
- Elementary school:Flatirons
Utilities
- Water:Well
- Sewer:Septic Tank
Finances and disclosures
- Price:$2,450,000
- Price per sq. ft.:$847.75
- Tax amount:$11,124 (2024)
New listings near 514 Granite Drive
- New
 $1,175,000Active4 beds 3 baths2,938 sq. ft.
$1,175,000Active4 beds 3 baths2,938 sq. ft.562 Blackhawk Road, Boulder, CO 80303
MLS# 8486309Listed by: RE/MAX OF BOULDER - New
 $2,885,000Active-- beds -- baths3,496 sq. ft.
$2,885,000Active-- beds -- baths3,496 sq. ft.2130-2128 11th Street, Boulder, CO 80302
MLS# IR1041403Listed by: COLDWELL BANKER REALTY-BOULDER - Open Sun, 11am to 1pmNew
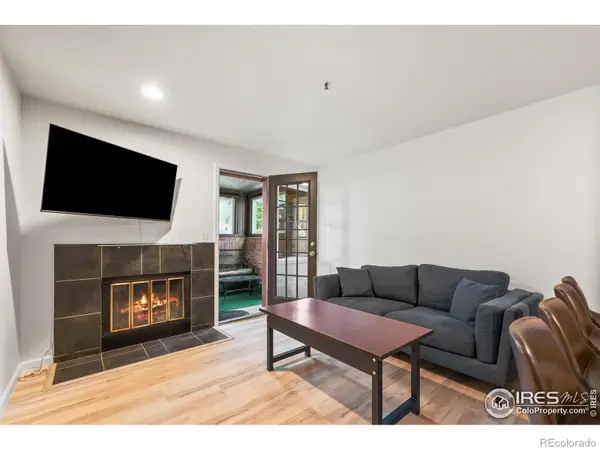 $367,500Active1 beds 1 baths449 sq. ft.
$367,500Active1 beds 1 baths449 sq. ft.1405 Broadway #101, Boulder, CO 80302
MLS# IR1041412Listed by: SANDROCK REAL ESTATE - Open Sat, 12 to 2pmNew
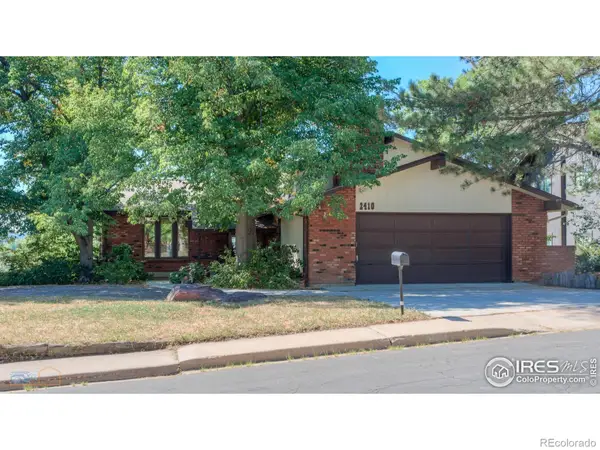 $2,225,000Active4 beds 3 baths3,107 sq. ft.
$2,225,000Active4 beds 3 baths3,107 sq. ft.2410 Vassar Drive, Boulder, CO 80305
MLS# IR1041397Listed by: WK REAL ESTATE - Open Sun, 1:30 to 3pmNew
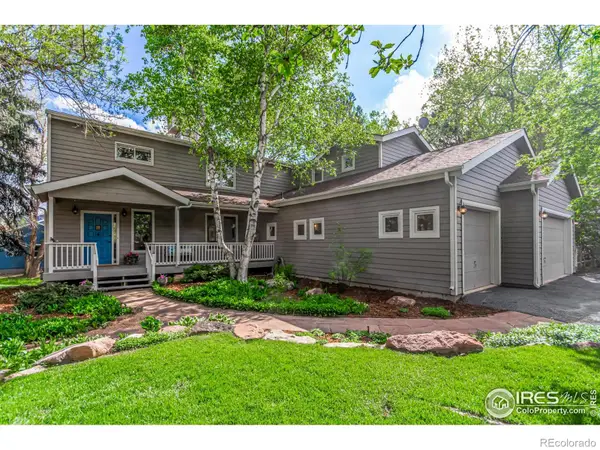 $1,695,000Active4 beds 5 baths3,512 sq. ft.
$1,695,000Active4 beds 5 baths3,512 sq. ft.4157 19th Street, Boulder, CO 80304
MLS# IR1041383Listed by: RE/MAX OF BOULDER, INC - New
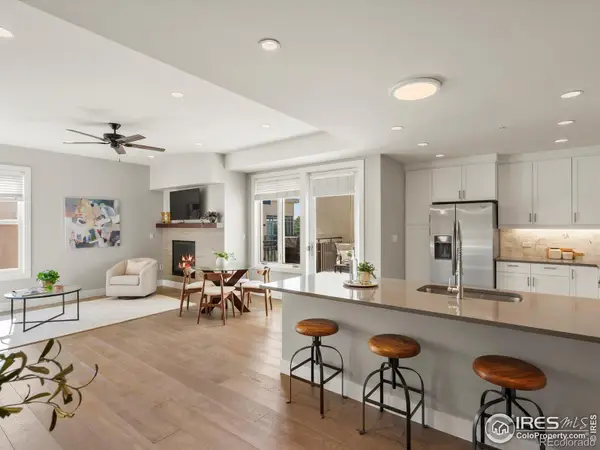 $599,000Active1 beds 1 baths972 sq. ft.
$599,000Active1 beds 1 baths972 sq. ft.3301 Arapahoe Avenue #415, Boulder, CO 80303
MLS# IR1041384Listed by: 8Z REAL ESTATE - Coming Soon
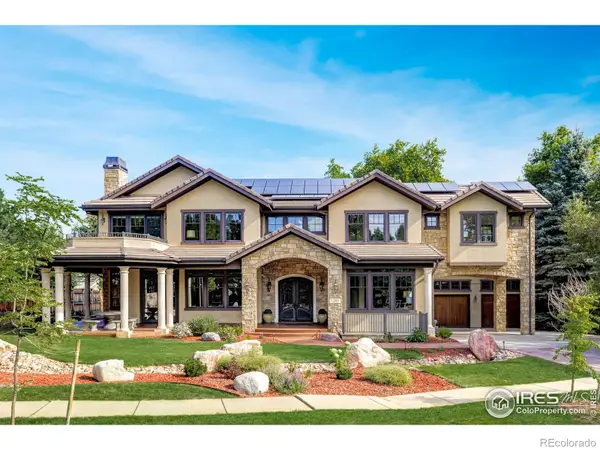 $5,850,000Coming Soon5 beds 6 baths
$5,850,000Coming Soon5 beds 6 baths1285 Meadow Place, Boulder, CO 80304
MLS# IR1041390Listed by: COMPASS - BOULDER - New
 $724,900Active3 beds 1 baths1,026 sq. ft.
$724,900Active3 beds 1 baths1,026 sq. ft.745 37th Street, Boulder, CO 80303
MLS# IR1041370Listed by: COMPASS - BOULDER - Coming Soon
 $1,750,000Coming Soon3 beds 2 baths
$1,750,000Coming Soon3 beds 2 baths8558 Flagstaff Road, Boulder, CO 80302
MLS# IR1041359Listed by: ALPINE REALTY - New
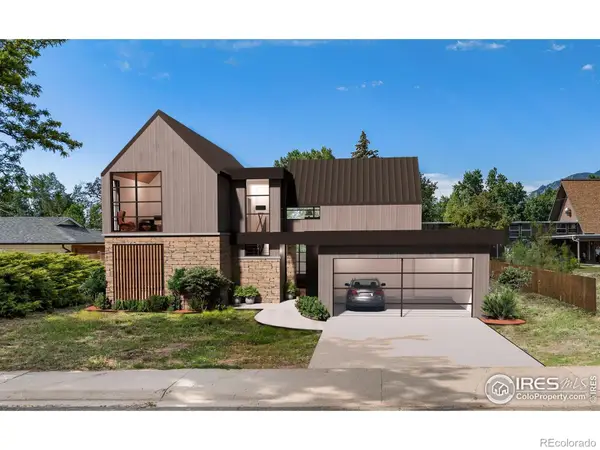 $850,000Active0.19 Acres
$850,000Active0.19 Acres1930 Grape Avenue, Boulder, CO 80304
MLS# IR1041354Listed by: MILEHIMODERN - BOULDER
