5348 Wild Dunes Court, Boulder, CO 80301
Local realty services provided by:ERA New Age
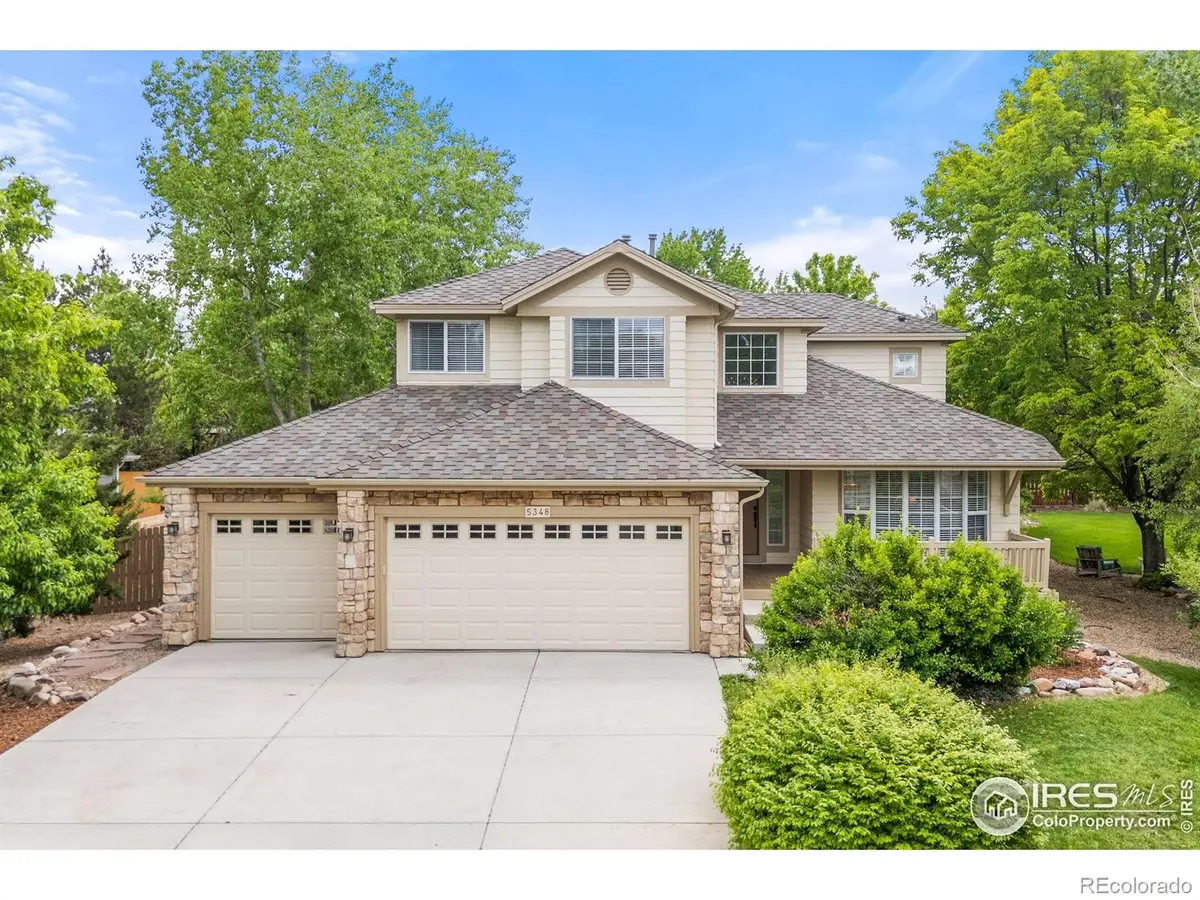
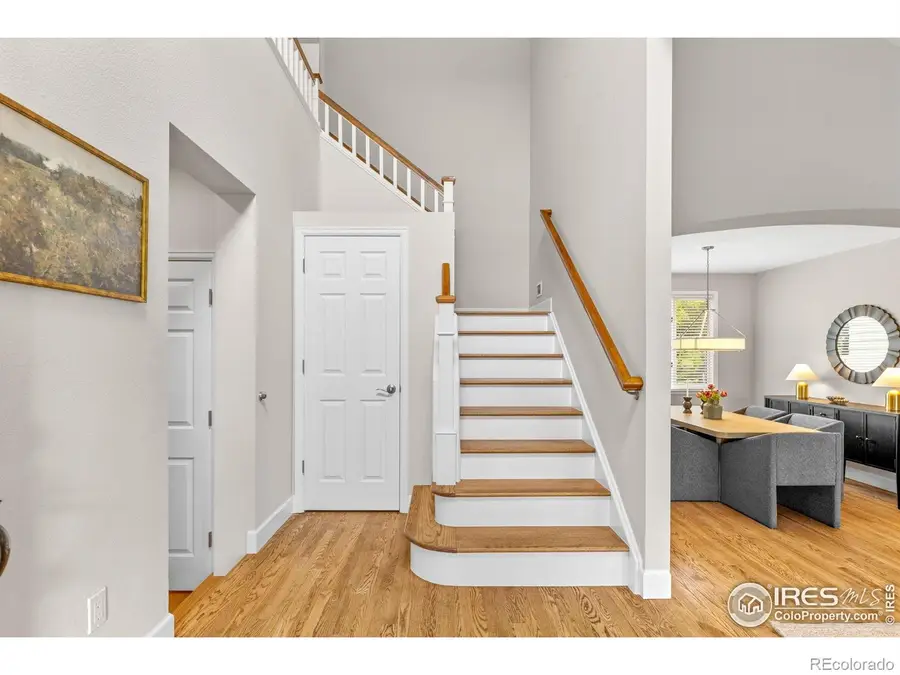
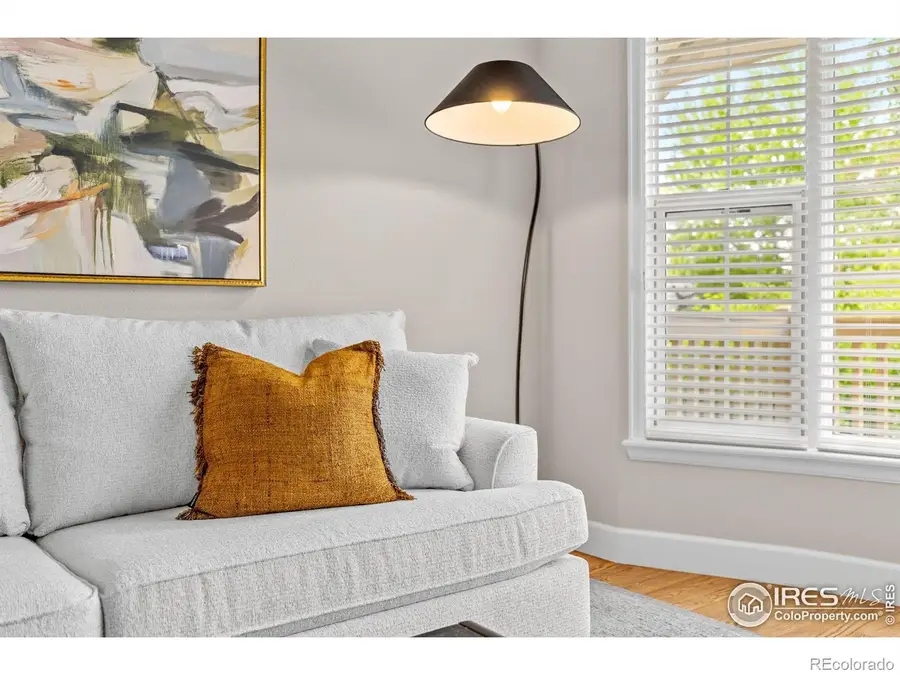
5348 Wild Dunes Court,Boulder, CO 80301
$1,050,000
- 4 Beds
- 3 Baths
- 3,259 sq. ft.
- Single family
- Active
Listed by:david trow3038807255
Office:compass - boulder
MLS#:IR1034663
Source:ML
Price summary
- Price:$1,050,000
- Price per sq. ft.:$322.18
- Monthly HOA dues:$86
About this home
5348 Wild Dunes Ct, a refreshing updated home located on a peaceful culdesac within the Country Club Estates neighborhood. The warmth and bright charm of the home is felt upon walking in from the front porch. The large family room with bay windows adjoins a dining room creating a wonderful space for holiday gatherings and entertaining. A second living room with a striking fireplace provides a comfortable place to relax. The well appointed kitchen overlooks an expansive back yard perfect for furry (and non) family members to run and play. All four bedrooms are located on the upper level. The primary suite includes a 5 piece bathroom, walk-in closet, and is large enough to include a cozy, private space to unwind with a book or a set up a work space. If you need additional space you'll appreciate the extra square footage available in the unfinished basement. Equipped with roughed-in plumbing for a bathroom, it's ready for you to create and use the space as you best see fit - maybe additional guest living space, storage, or a game and exercise room. The nearby parks, trails, tennis and volleyball courts, pool, and convenient access to Boulder and the nearby communities of Louisville and Lafayette make this a terrific neighborhood to call home.
Contact an agent
Home facts
- Year built:1995
- Listing Id #:IR1034663
Rooms and interior
- Bedrooms:4
- Total bathrooms:3
- Full bathrooms:2
- Half bathrooms:1
- Living area:3,259 sq. ft.
Heating and cooling
- Cooling:Central Air
- Heating:Forced Air
Structure and exterior
- Roof:Composition
- Year built:1995
- Building area:3,259 sq. ft.
- Lot area:0.26 Acres
Schools
- High school:Fairview
- Middle school:Platt
- Elementary school:Heatherwood
Utilities
- Water:Public
- Sewer:Public Sewer
Finances and disclosures
- Price:$1,050,000
- Price per sq. ft.:$322.18
- Tax amount:$5,882 (2024)
New listings near 5348 Wild Dunes Court
- New
 $1,175,000Active4 beds 3 baths2,938 sq. ft.
$1,175,000Active4 beds 3 baths2,938 sq. ft.562 Blackhawk Road, Boulder, CO 80303
MLS# 8486309Listed by: RE/MAX OF BOULDER - New
 $2,885,000Active-- beds -- baths3,496 sq. ft.
$2,885,000Active-- beds -- baths3,496 sq. ft.2130-2128 11th Street, Boulder, CO 80302
MLS# IR1041403Listed by: COLDWELL BANKER REALTY-BOULDER - Open Sun, 11am to 1pmNew
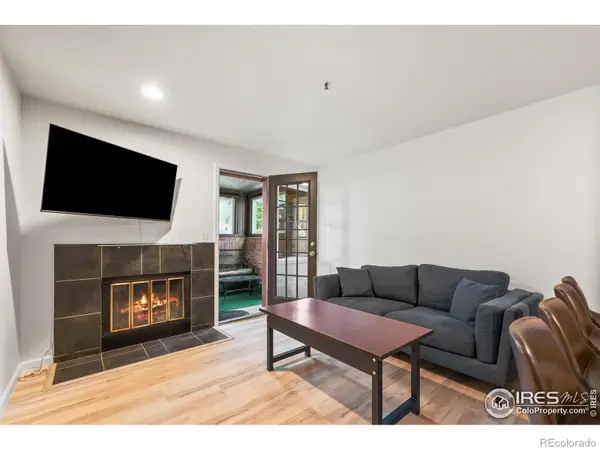 $367,500Active1 beds 1 baths449 sq. ft.
$367,500Active1 beds 1 baths449 sq. ft.1405 Broadway #101, Boulder, CO 80302
MLS# IR1041412Listed by: SANDROCK REAL ESTATE - Open Sat, 12 to 2pmNew
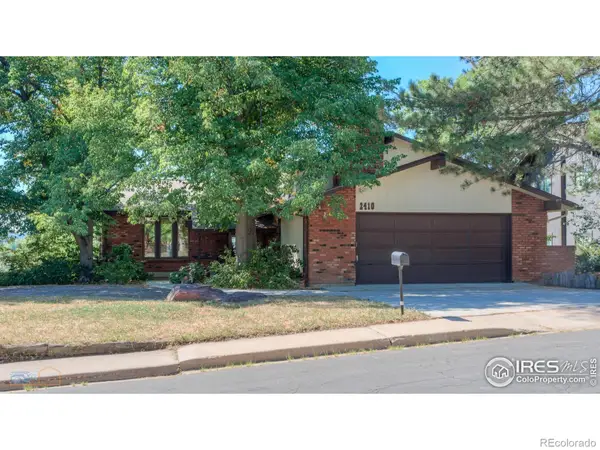 $2,225,000Active4 beds 3 baths3,107 sq. ft.
$2,225,000Active4 beds 3 baths3,107 sq. ft.2410 Vassar Drive, Boulder, CO 80305
MLS# IR1041397Listed by: WK REAL ESTATE - Open Sun, 1:30 to 3pmNew
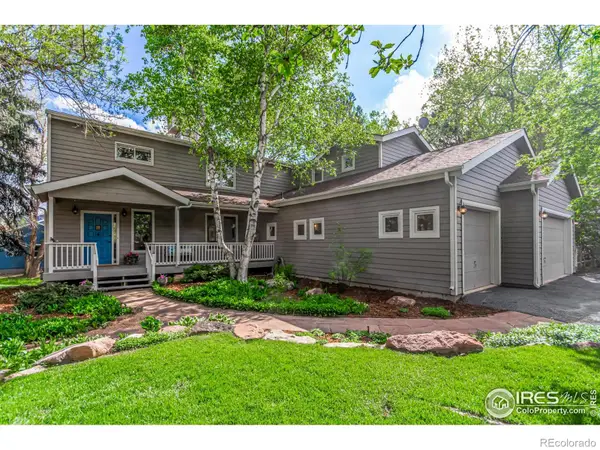 $1,695,000Active4 beds 5 baths3,512 sq. ft.
$1,695,000Active4 beds 5 baths3,512 sq. ft.4157 19th Street, Boulder, CO 80304
MLS# IR1041383Listed by: RE/MAX OF BOULDER, INC - New
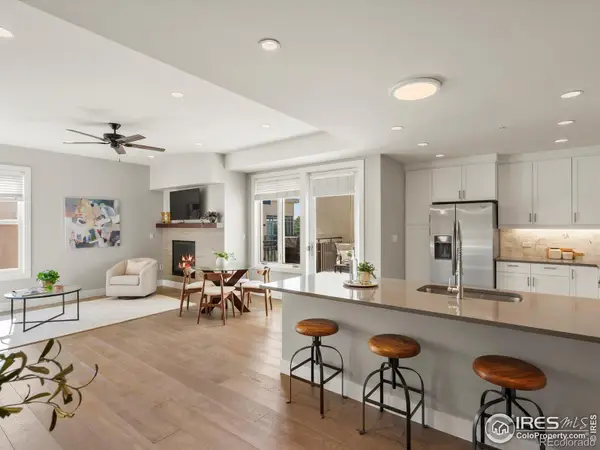 $599,000Active1 beds 1 baths972 sq. ft.
$599,000Active1 beds 1 baths972 sq. ft.3301 Arapahoe Avenue #415, Boulder, CO 80303
MLS# IR1041384Listed by: 8Z REAL ESTATE - Coming Soon
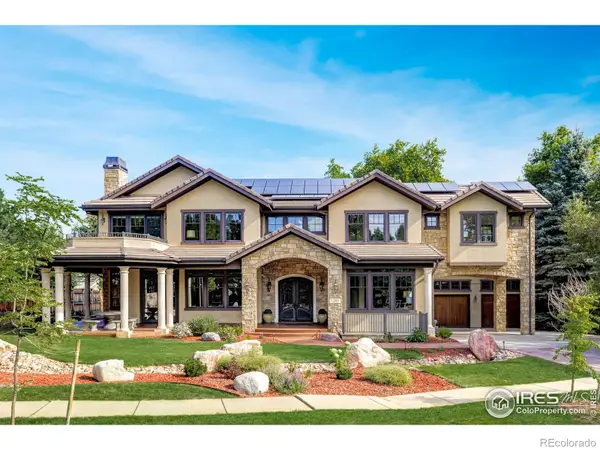 $5,850,000Coming Soon5 beds 6 baths
$5,850,000Coming Soon5 beds 6 baths1285 Meadow Place, Boulder, CO 80304
MLS# IR1041390Listed by: COMPASS - BOULDER - New
 $724,900Active3 beds 1 baths1,026 sq. ft.
$724,900Active3 beds 1 baths1,026 sq. ft.745 37th Street, Boulder, CO 80303
MLS# IR1041370Listed by: COMPASS - BOULDER - Coming Soon
 $1,750,000Coming Soon3 beds 2 baths
$1,750,000Coming Soon3 beds 2 baths8558 Flagstaff Road, Boulder, CO 80302
MLS# IR1041359Listed by: ALPINE REALTY - New
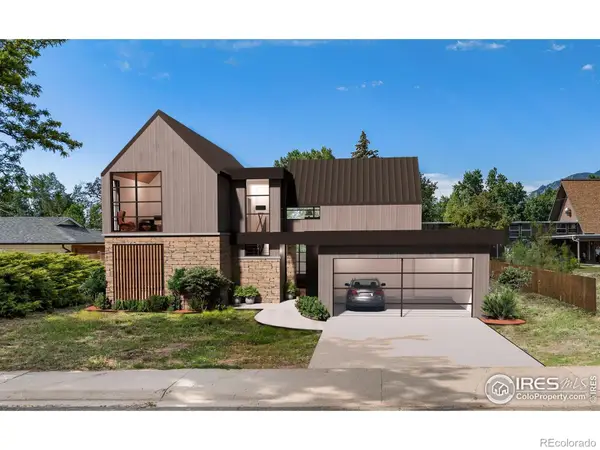 $850,000Active0.19 Acres
$850,000Active0.19 Acres1930 Grape Avenue, Boulder, CO 80304
MLS# IR1041354Listed by: MILEHIMODERN - BOULDER
