5587 Glendale Gulch Circle, Boulder, CO 80301
Local realty services provided by:RONIN Real Estate Professionals ERA Powered
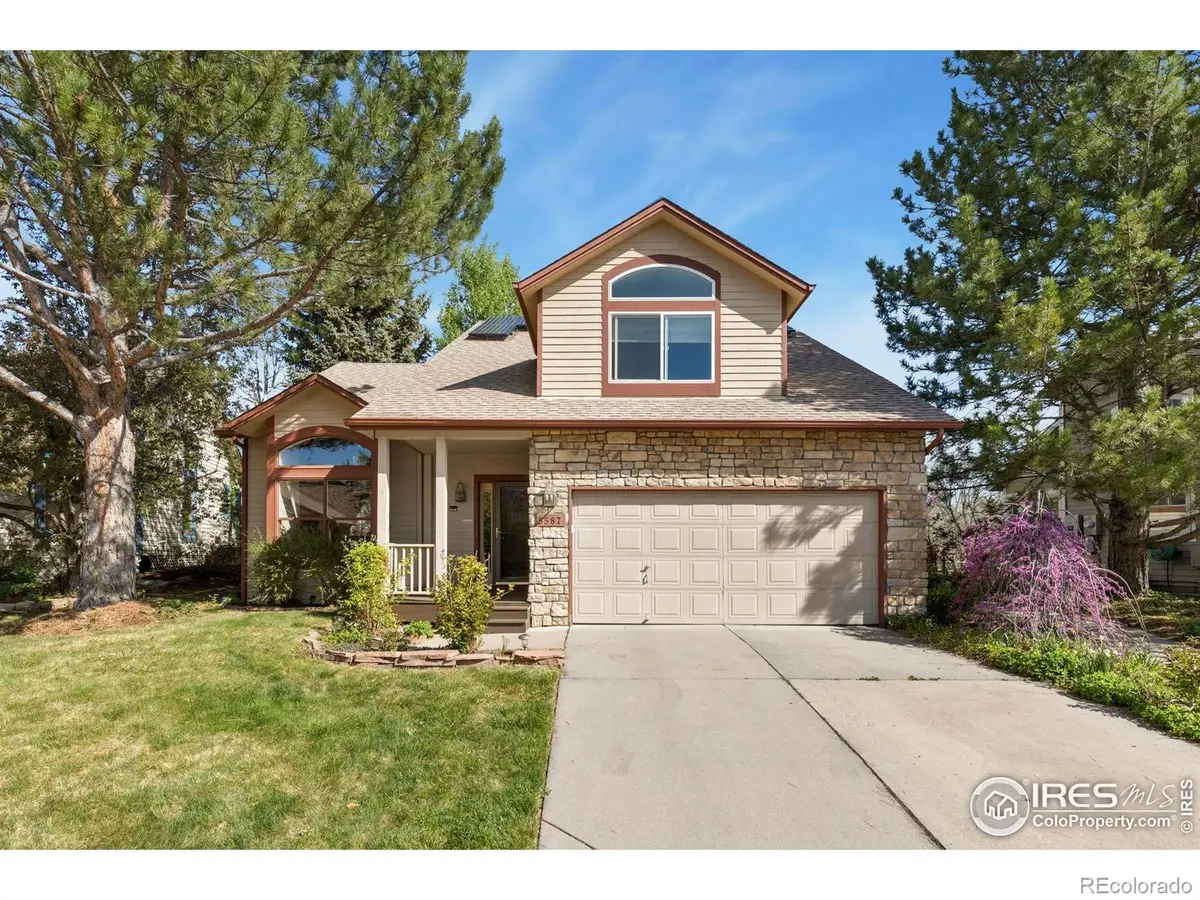
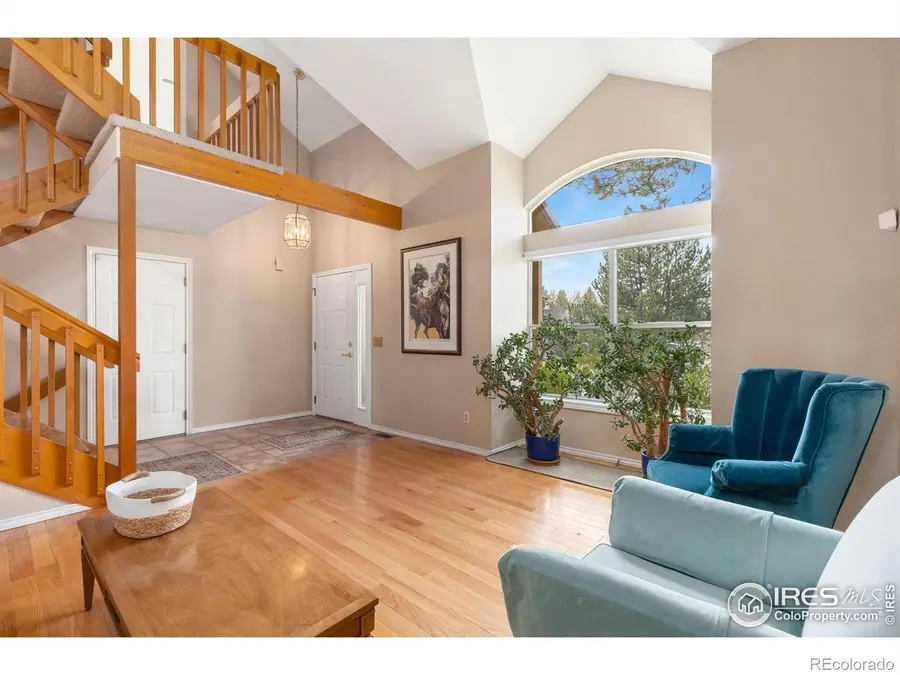
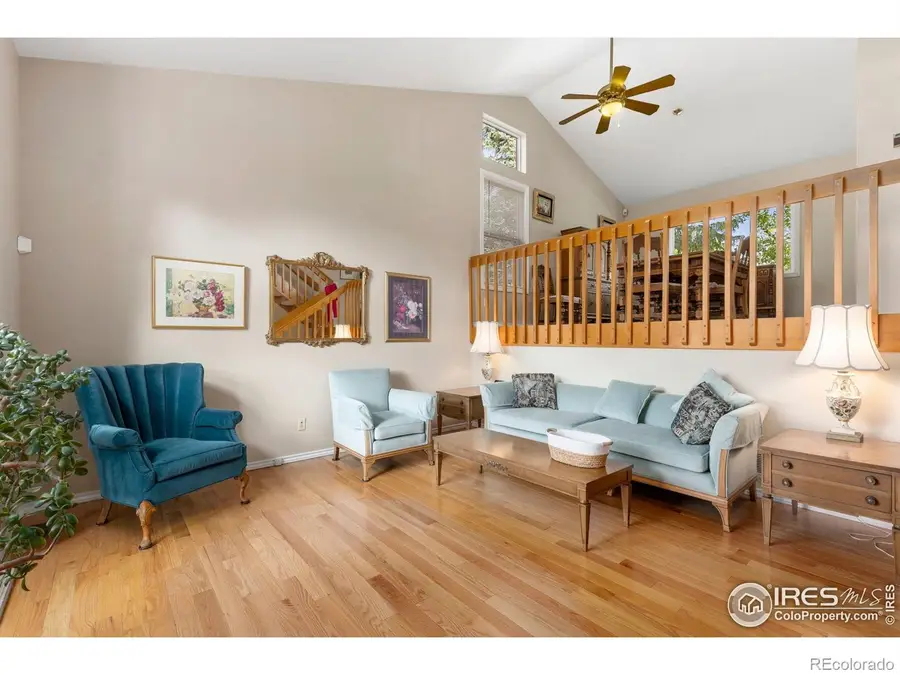
Listed by:cory dudley3037764004
Office:old town real estate co
MLS#:IR1040718
Source:ML
Price summary
- Price:$749,000
- Price per sq. ft.:$350.33
- Monthly HOA dues:$121
About this home
Opportunity awaits: incredible value. Seller is also offering a 10K carpet or closing allowance. Welcome to 5587 Glendale Gulch Circle, a charming single-family home nestled in the serene Gunbarrel North neighborhood, backing to a neighborhood park/trails and minutes from the Boulder Reservoir and grocery store. This serene residence sitting in a private cul de sac, offers a perfect blend of comfort, location, vaulted spaces, abundant natural light, updated systems, Solar (leased) and plentiful storage. The home boasts 1578 square feet above grade plus an additional 560 sf in the finished basement with 3/4 bath. Upon entering from the covered porch, you are greeted by soaring vaulted ceilings and beautiful hardwood floors. The main level offers a natural inviting flow between the foyer, living room, dining space, and renovated country kitchen, as well as a half bath, inviting family room with updated fireplace. The upper levels boast large bedrooms, carpet and lots of natural light. 4 spacious bedrooms in total with vaulted ceilings in the primary suite with a walk-in closet, a 5-piece bath. Finished basement includes egress windows, 3/4 bath, and adjoins the optional study space and laundry area. The home is situated on a 4,260 square foot lot and offers a manageable outdoor area and deck for relaxation and entertaining but most importantly abuts the community park and open space area. The outdoor space includes loads of annual blooms, mature landscapes and low maintenance drip / sprinkler system. Refurbished furnace (2024). New Water Heater (2024). New garage door opener (2024). Solar Leased (2020), Kitchen updates (2018), New Fireplace (2019), desirable Gunbarrel North neighborhood, residents enjoy a tranquil environment with easy access to Boulder's vibrant amenities. Downtown Boulder is a 15-minute drive. Proximity to local parks, shopping centers, and dining options ensures a balanced lifestyle, combining suburban tranquility with urban conveniences.
Contact an agent
Home facts
- Year built:1989
- Listing Id #:IR1040718
Rooms and interior
- Bedrooms:4
- Total bathrooms:4
- Full bathrooms:2
- Half bathrooms:1
- Living area:2,138 sq. ft.
Heating and cooling
- Cooling:Ceiling Fan(s), Central Air
- Heating:Forced Air
Structure and exterior
- Roof:Composition
- Year built:1989
- Building area:2,138 sq. ft.
- Lot area:0.1 Acres
Schools
- High school:Niwot
- Middle school:Sunset
- Elementary school:Niwot
Utilities
- Water:Public
- Sewer:Public Sewer
Finances and disclosures
- Price:$749,000
- Price per sq. ft.:$350.33
- Tax amount:$4,980 (2024)
New listings near 5587 Glendale Gulch Circle
- New
 $1,175,000Active4 beds 3 baths2,938 sq. ft.
$1,175,000Active4 beds 3 baths2,938 sq. ft.562 Blackhawk Road, Boulder, CO 80303
MLS# 8486309Listed by: RE/MAX OF BOULDER - New
 $2,885,000Active-- beds -- baths3,496 sq. ft.
$2,885,000Active-- beds -- baths3,496 sq. ft.2130-2128 11th Street, Boulder, CO 80302
MLS# IR1041403Listed by: COLDWELL BANKER REALTY-BOULDER - Open Sun, 11am to 1pmNew
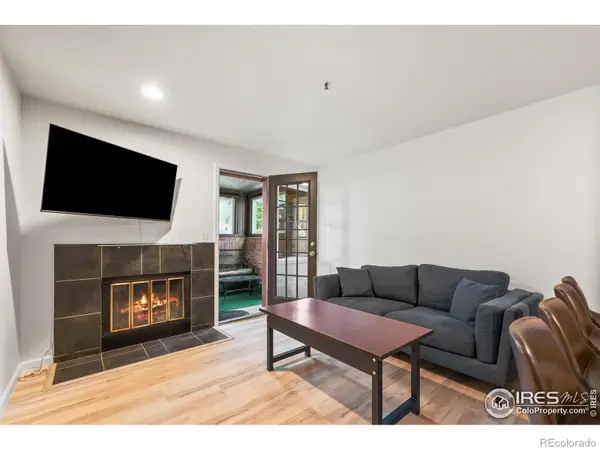 $367,500Active1 beds 1 baths449 sq. ft.
$367,500Active1 beds 1 baths449 sq. ft.1405 Broadway #101, Boulder, CO 80302
MLS# IR1041412Listed by: SANDROCK REAL ESTATE - Open Sat, 12 to 2pmNew
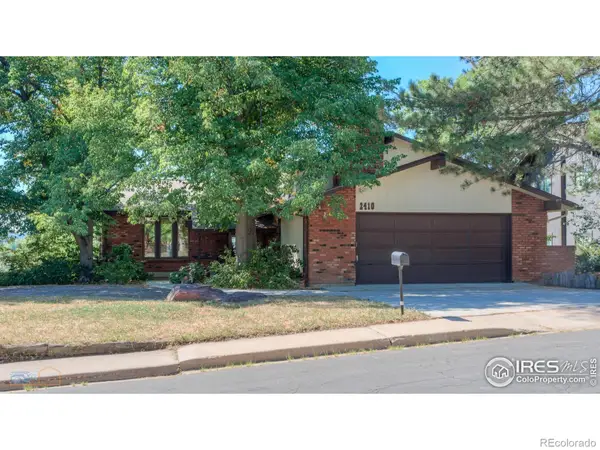 $2,225,000Active4 beds 3 baths3,107 sq. ft.
$2,225,000Active4 beds 3 baths3,107 sq. ft.2410 Vassar Drive, Boulder, CO 80305
MLS# IR1041397Listed by: WK REAL ESTATE - Open Sun, 1:30 to 3pmNew
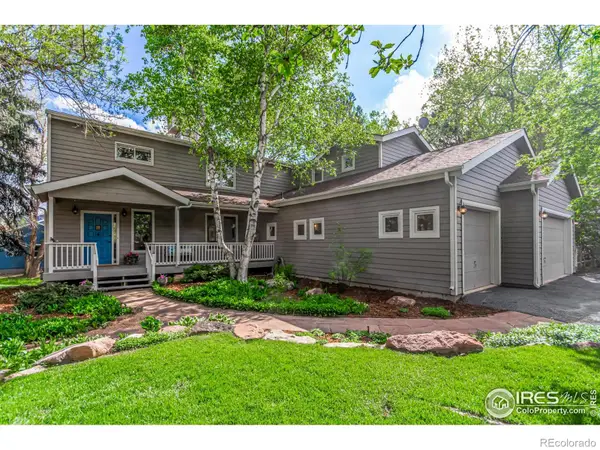 $1,695,000Active4 beds 5 baths3,512 sq. ft.
$1,695,000Active4 beds 5 baths3,512 sq. ft.4157 19th Street, Boulder, CO 80304
MLS# IR1041383Listed by: RE/MAX OF BOULDER, INC - New
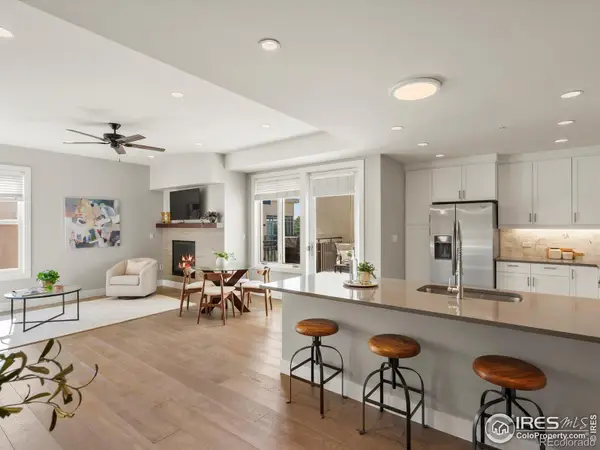 $599,000Active1 beds 1 baths972 sq. ft.
$599,000Active1 beds 1 baths972 sq. ft.3301 Arapahoe Avenue #415, Boulder, CO 80303
MLS# IR1041384Listed by: 8Z REAL ESTATE - Coming Soon
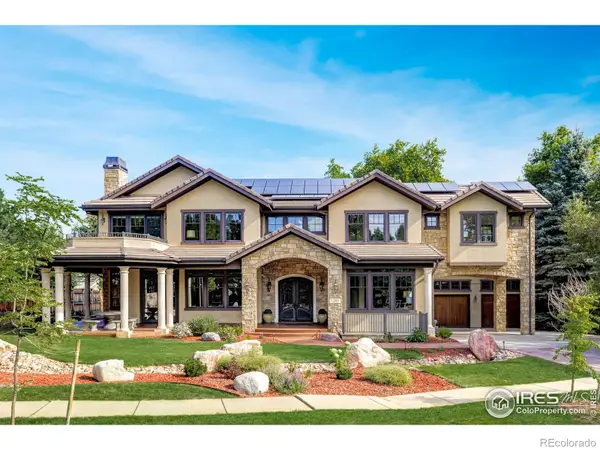 $5,850,000Coming Soon5 beds 6 baths
$5,850,000Coming Soon5 beds 6 baths1285 Meadow Place, Boulder, CO 80304
MLS# IR1041390Listed by: COMPASS - BOULDER - New
 $724,900Active3 beds 1 baths1,026 sq. ft.
$724,900Active3 beds 1 baths1,026 sq. ft.745 37th Street, Boulder, CO 80303
MLS# IR1041370Listed by: COMPASS - BOULDER - Coming Soon
 $1,750,000Coming Soon3 beds 2 baths
$1,750,000Coming Soon3 beds 2 baths8558 Flagstaff Road, Boulder, CO 80302
MLS# IR1041359Listed by: ALPINE REALTY - New
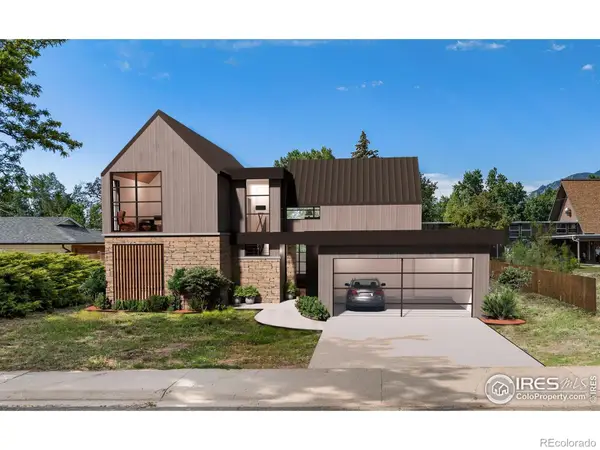 $850,000Active0.19 Acres
$850,000Active0.19 Acres1930 Grape Avenue, Boulder, CO 80304
MLS# IR1041354Listed by: MILEHIMODERN - BOULDER
