5865 N Orchard Creek Circle, Boulder, CO 80301
Local realty services provided by:RONIN Real Estate Professionals ERA Powered
5865 N Orchard Creek Circle,Boulder, CO 80301
$1,150,000
- 3 Beds
- 3 Baths
- 3,114 sq. ft.
- Single family
- Active
Upcoming open houses
- Sat, Feb 1411:00 am - 01:00 pm
Listed by: rebecca holley3039197017
Office: west and main homes
MLS#:IR1050745
Source:ML
Price summary
- Price:$1,150,000
- Price per sq. ft.:$369.3
- Monthly HOA dues:$51.67
About this home
Did you just enter the pages of a design magazine or your next home? You'll want to make it the latter once you experience this gorgeous Gunbarrel property's fully remodeled and flawless style, creating a sweeping, graceful and light-filled interior- from the freshly painted walls and all-new flooring to the reimagined fireplace wall that anchors the bright, open great room beneath an open second level. The dream kitchen strikes the right balance between classic elegance and modern aesthetics, with custom cream cabinetry, white-tile backsplash and a butcher-block island. Upstairs, the layout is ideal: a serene primary suite (with two large walk-in closets and spa-like bath) sits at the top of the stairs, and down the hall, two additional bedrooms share a beautiful Jack-and-Jill bath. The main-level mudroom and side entrance with basement access create great functionality, offering the potential for a lock-off of the basement, unfinished and ready for your vision. Outside is a tranquil, tree-lined backyard that backs directly to open space - no neighbors behind, just nature and an invitation to gather or relax solo in the fresh air. The charming front porch, soaring ceilings, premium finishes, and open-concept living make this a rare sanctuary in one of the prettiest and easiest-to-access neighborhoods in Gunbarrel. With mountain views and scenic farmland on your drive home, access to scenic multi-use trails, and downtown Boulder just 10 minutes away, you'll find daily life elevated in just about every way.
Contact an agent
Home facts
- Year built:1992
- Listing ID #:IR1050745
Rooms and interior
- Bedrooms:3
- Total bathrooms:3
- Full bathrooms:2
- Half bathrooms:1
- Living area:3,114 sq. ft.
Heating and cooling
- Cooling:Ceiling Fan(s), Central Air
- Heating:Forced Air
Structure and exterior
- Roof:Composition
- Year built:1992
- Building area:3,114 sq. ft.
- Lot area:0.16 Acres
Schools
- High school:Boulder
- Middle school:Platt
- Elementary school:Heatherwood
Utilities
- Water:Public
- Sewer:Public Sewer
Finances and disclosures
- Price:$1,150,000
- Price per sq. ft.:$369.3
- Tax amount:$6,366 (2025)
New listings near 5865 N Orchard Creek Circle
- Coming SoonOpen Sat, 12 to 2pm
 $625,000Coming Soon2 beds 3 baths
$625,000Coming Soon2 beds 3 baths3074 Edison Court, Boulder, CO 80301
MLS# IR1051381Listed by: COMPASS - BOULDER - Coming Soon
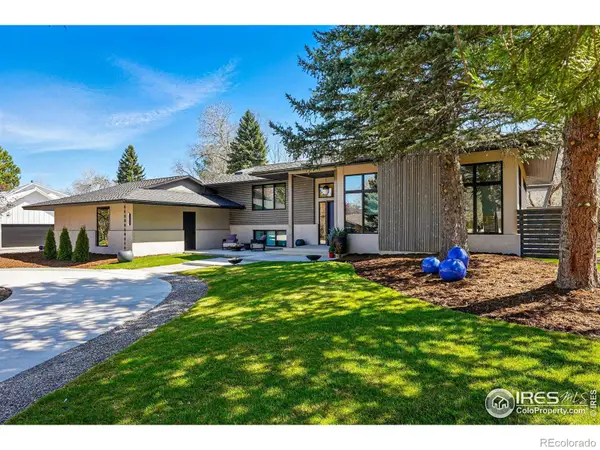 $2,700,000Coming Soon4 beds 3 baths
$2,700,000Coming Soon4 beds 3 baths6923 Hunter Place, Boulder, CO 80301
MLS# IR1051382Listed by: BARBARA MCINTYRE INDEPENDENT - Coming Soon
 $3,895,000Coming Soon4 beds 5 baths
$3,895,000Coming Soon4 beds 5 baths150 Valley View Way, Boulder, CO 80304
MLS# IR1051356Listed by: COMPASS - BOULDER - Coming Soon
 $949,000Coming Soon3 beds 3 baths
$949,000Coming Soon3 beds 3 baths1749 Alpine Avenue #10, Boulder, CO 80304
MLS# IR1051342Listed by: LIVE WEST REALTY - New
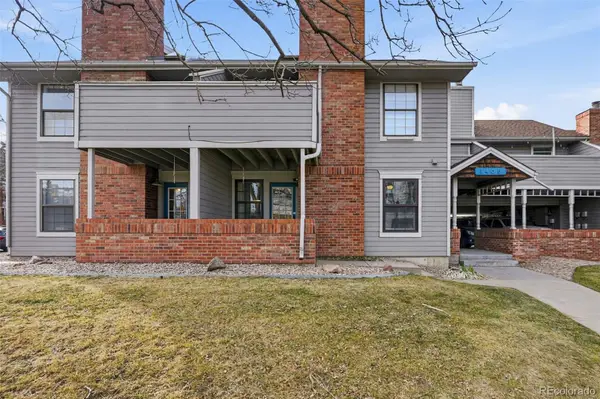 $349,000Active1 beds 1 baths428 sq. ft.
$349,000Active1 beds 1 baths428 sq. ft.1405 Broadway #206, Boulder, CO 80302
MLS# 2017043Listed by: COMPASS COLORADO, LLC - BOULDER - New
 $162,136Active2 beds 2 baths1,716 sq. ft.
$162,136Active2 beds 2 baths1,716 sq. ft.4621 18th Street, Boulder, CO 80304
MLS# IR1051333Listed by: COMPASS - BOULDER - New
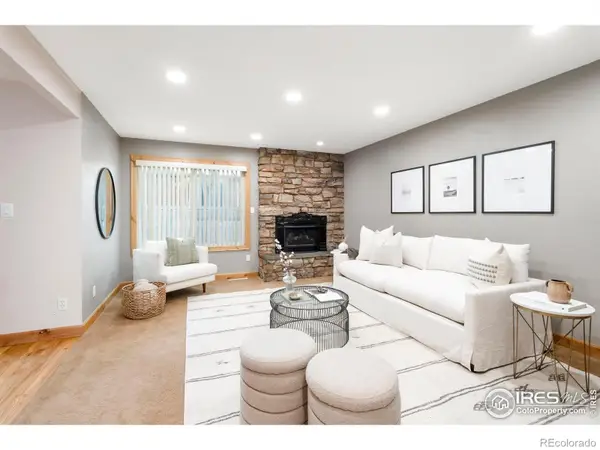 $639,000Active3 beds 3 baths1,634 sq. ft.
$639,000Active3 beds 3 baths1,634 sq. ft.7430 Clubhouse Road, Boulder, CO 80301
MLS# IR1051325Listed by: MILEHIMODERN - BOULDER - Coming Soon
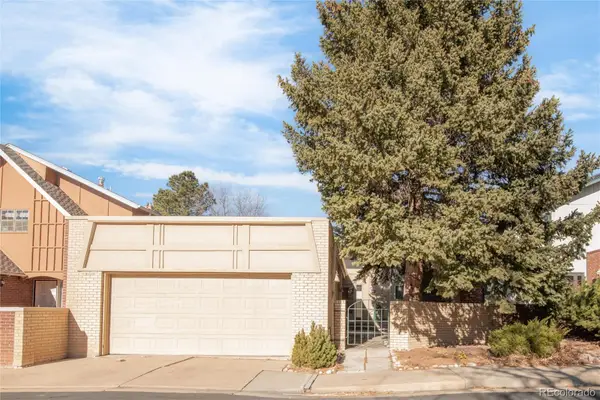 $695,000Coming Soon2 beds 3 baths
$695,000Coming Soon2 beds 3 baths4883 Briar Ridge Court, Boulder, CO 80301
MLS# 8292661Listed by: KELLER WILLIAMS PREFERRED REALTY - Coming Soon
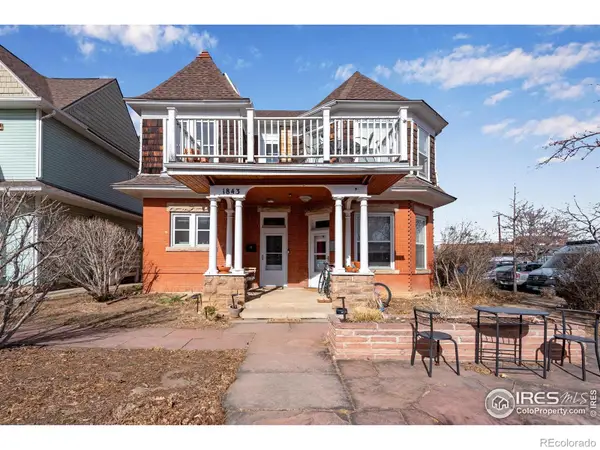 $1,150,000Coming Soon2 beds 2 baths
$1,150,000Coming Soon2 beds 2 baths1843 Walnut Street #B, Boulder, CO 80302
MLS# IR1051303Listed by: COMPASS - BOULDER - Coming Soon
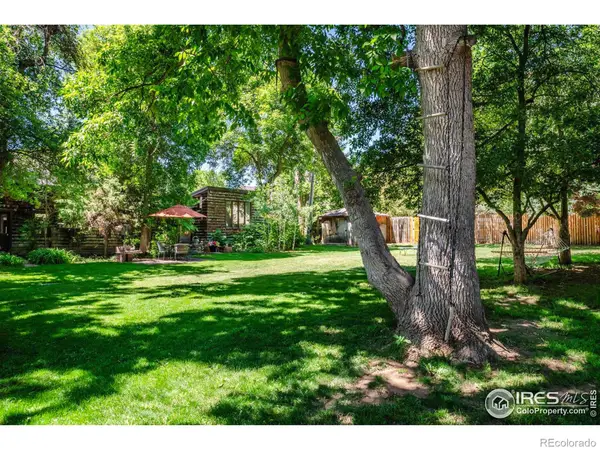 $1,895,000Coming Soon4 beds 3 baths
$1,895,000Coming Soon4 beds 3 baths3776 Orange Lane, Boulder, CO 80304
MLS# IR1051310Listed by: RE/MAX OF BOULDER, INC

