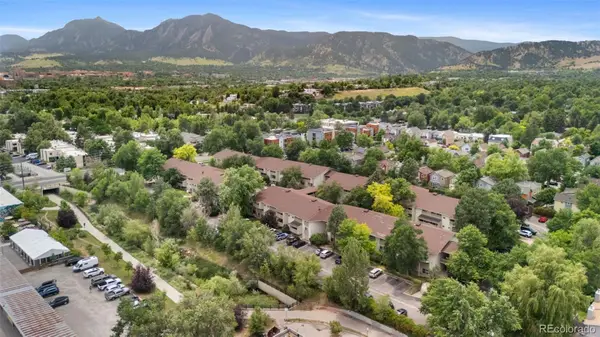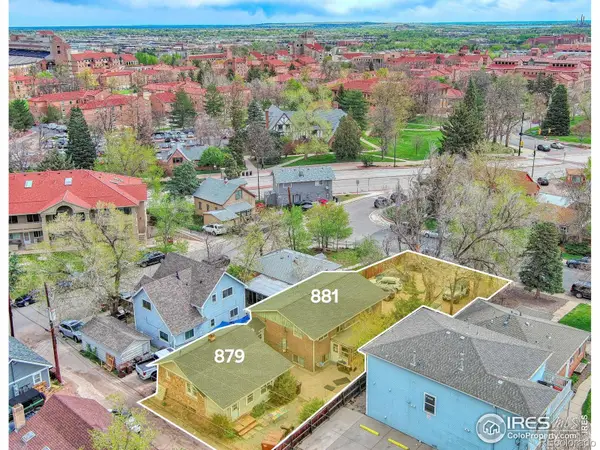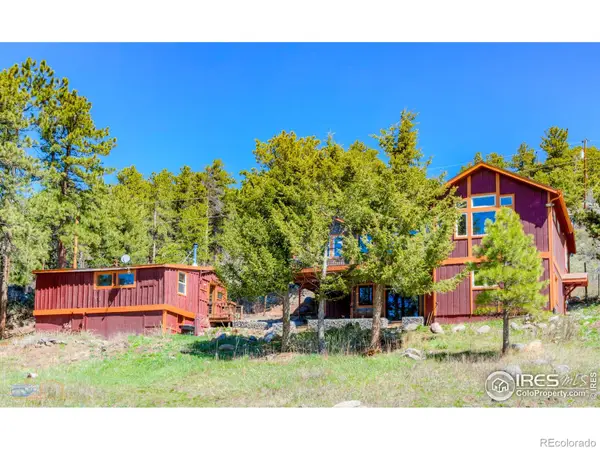600 Manhattan Drive #10C, Boulder, CO 80303
Local realty services provided by:ERA Shields Real Estate
600 Manhattan Drive #10C,Boulder, CO 80303
$399,000
- 2 Beds
- 2 Baths
- 1,128 sq. ft.
- Condominium
- Active
Listed by:leslie oldhamleslie@leslieoldham.com,303-517-3401
Office:realty one group five star
MLS#:9892855
Source:ML
Price summary
- Price:$399,000
- Price per sq. ft.:$353.72
- Monthly HOA dues:$685
About this home
SELLER TO PAY ONE YEAR OF HOA FEES!!!Spectacular mid-century modern condo on Boulders' popular south side. Fabiulous sliding doors from the living room to the covered balcony with mountain views. Inside, a spacious living room with a wood-burning fireplace sets the stage for cozy winter evenings. The adjoining dining room is a standout feature, offering its own dedicated space for hosting or everyday meals. It flows effortlessly into the generously sized kitchen with abundant cabinet storage, extensive counter space, and new appliances. Featuring a primary bedroom with a spacious walk-in closet and a private bathroom. Both bathrooms in this unit feature new vanities. With a large laundry room that doubles as a pantry, you'll have plenty of space for storage and organization. Freshly resurfaced drywall, crisp new paint, modern flooring, a smooth new ceiling, and a brand-new patio door give the entire unit a bright, refreshed feel. The building’s roof is less than 10 years old, adding peace of mind to this beautiful condo. This complex is centrally located in the heart of Boulder. With easy access to Foothills Parkway and Highway 36, and just steps from Safeway and the RTD bus station, making commuting, errands, and exploring Boulder a breeze.
Contact an agent
Home facts
- Year built:1972
- Listing ID #:9892855
Rooms and interior
- Bedrooms:2
- Total bathrooms:2
- Full bathrooms:2
- Living area:1,128 sq. ft.
Heating and cooling
- Cooling:Central Air
- Heating:Forced Air
Structure and exterior
- Roof:Composition
- Year built:1972
- Building area:1,128 sq. ft.
Schools
- High school:Fairview
- Middle school:Manhattan
- Elementary school:Eisenhower
Utilities
- Water:Public
- Sewer:Public Sewer
Finances and disclosures
- Price:$399,000
- Price per sq. ft.:$353.72
- Tax amount:$2,142 (2024)
New listings near 600 Manhattan Drive #10C
 $831,300Active3 beds 3 baths1,624 sq. ft.
$831,300Active3 beds 3 baths1,624 sq. ft.310 Wendelyn Way, Boulder, CO 80302
MLS# 5104677Listed by: EQUITY COLORADO REAL ESTATE $232,500Active1 beds 1 baths576 sq. ft.
$232,500Active1 beds 1 baths576 sq. ft.2707 Valmont Road #106, Boulder, CO 80304
MLS# 5327185Listed by: EVERNEST, LLC $97,000Active2 beds 1 baths750 sq. ft.
$97,000Active2 beds 1 baths750 sq. ft.1720 S Marshall Road, Boulder, CO 80305
MLS# 8869448Listed by: KEY REALTY $1,575,000Active3 beds 3 baths2,713 sq. ft.
$1,575,000Active3 beds 3 baths2,713 sq. ft.1133 Arroyo Chico Road, Boulder, CO 80302
MLS# IR1029541Listed by: COMPASS - BOULDER $890,000Active2 beds 2 baths1,080 sq. ft.
$890,000Active2 beds 2 baths1,080 sq. ft.624 Pearl Street, Boulder, CO 80302
MLS# IR1030158Listed by: MILEHIMODERN - BOULDER $831,300Active3 beds 3 baths1,624 sq. ft.
$831,300Active3 beds 3 baths1,624 sq. ft.310 Wendelyn Way, Boulder, CO 80302
MLS# IR1032384Listed by: EQUITY COLORADO-FRONT RANGE $3,100,000Active-- beds -- baths2,880 sq. ft.
$3,100,000Active-- beds -- baths2,880 sq. ft.879-881 19th Street, Boulder, CO 80302
MLS# IR1033265Listed by: MARKET REAL ESTATE $5,200,000Active-- beds -- baths3,800 sq. ft.
$5,200,000Active-- beds -- baths3,800 sq. ft.1037 12th Street, Boulder, CO 80302
MLS# IR1033773Listed by: CUSHMAN WAKEFIELD $764,500Active2 beds 2 baths2,126 sq. ft.
$764,500Active2 beds 2 baths2,126 sq. ft.548 Coughlin Meadows Road, Boulder, CO 80302
MLS# IR1033866Listed by: BOULDER-MOUNTAIN REALTY $600,000Active1 beds 2 baths971 sq. ft.
$600,000Active1 beds 2 baths971 sq. ft.4555 13th Street #2C, Boulder, CO 80304
MLS# IR1033906Listed by: MILEHIMODERN - BOULDER
