640 S 68th Street, Boulder, CO 80303
Local realty services provided by:LUX Real Estate Company ERA Powered
640 S 68th Street,Boulder, CO 80303
$10,000,000
- 5 Beds
- 7 Baths
- 10,720 sq. ft.
- Single family
- Active
Listed by: brett sawyer3037733399
Office: kentwood real estate boulder valley
MLS#:IR1006392
Source:ML
Price summary
- Price:$10,000,000
- Price per sq. ft.:$932.84
About this home
12 Shares of Davidson Ditch water are included with this exceptional estate priced below $11M appraisal! Discover Lodestar Estate - a masterpiece of architectural distinction spanning 10,720 square feet on 55 pristine acres with breathtaking panoramic views. This extraordinary property captures the majesty of Longs Peak, the Continental Divide, Indian Peaks Wilderness Area, the iconic Flatirons, and sweeping Boulder Valley vistas in a setting that redefines Colorado luxury living. Influenced by legendary architects I.M. Pei and Frank Lloyd Wright, this residence epitomizes the seamless integration of indoor-outdoor living. Soaring cathedral ceilings, dramatic exposed beams, and expansive panoramic windows frame nature's grandeur from every angle. The home's apex is ingeniously centered on Longs Peak, creating a spectacular focal point that anchors the entire living experience. The chef's gourmet kitchen and multiple sophisticated entertaining areas provide the perfect backdrop for both intimate gatherings and grand celebrations. The garden-level family room transforms leisure time with a home theater and elegant wet bar complemented by a 144-bottle temperature-controlled wine cellar.Five generously appointed bedrooms include a palatial primary suite featuring an indulgent spa/exercise room. The estate's 55 acres offer abundant recreational opportunities and solitude. A private pond adds both beauty and value, while the protected courtyard provides intimate outdoor living. From this prime location, enjoy unparalleled privacy while remaining minutes from Boulder's biotech corridor, world-class dining, cultural attractions, and outdoor recreation. This is Colorado living at its absolute finest - where extraordinary natural beauty meets sophisticated design and ultimate convenience.
Contact an agent
Home facts
- Year built:1997
- Listing ID #:IR1006392
Rooms and interior
- Bedrooms:5
- Total bathrooms:7
- Full bathrooms:4
- Half bathrooms:2
- Living area:10,720 sq. ft.
Heating and cooling
- Cooling:Ceiling Fan(s), Central Air
- Heating:Radiant
Structure and exterior
- Roof:Slate
- Year built:1997
- Building area:10,720 sq. ft.
- Lot area:54.83 Acres
Schools
- High school:Fairview
- Middle school:Platt
- Elementary school:Douglass
Utilities
- Water:Cistern, Well
- Sewer:Septic Tank
Finances and disclosures
- Price:$10,000,000
- Price per sq. ft.:$932.84
New listings near 640 S 68th Street
- Coming SoonOpen Sat, 12 to 2pm
 $625,000Coming Soon2 beds 3 baths
$625,000Coming Soon2 beds 3 baths3074 Edison Court, Boulder, CO 80301
MLS# IR1051381Listed by: COMPASS - BOULDER - Coming Soon
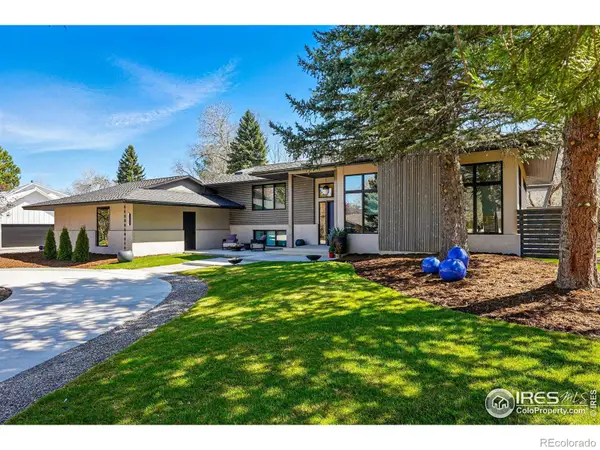 $2,700,000Coming Soon4 beds 3 baths
$2,700,000Coming Soon4 beds 3 baths6923 Hunter Place, Boulder, CO 80301
MLS# IR1051382Listed by: BARBARA MCINTYRE INDEPENDENT - Coming Soon
 $3,895,000Coming Soon4 beds 5 baths
$3,895,000Coming Soon4 beds 5 baths150 Valley View Way, Boulder, CO 80304
MLS# IR1051356Listed by: COMPASS - BOULDER - Coming Soon
 $949,000Coming Soon3 beds 3 baths
$949,000Coming Soon3 beds 3 baths1749 Alpine Avenue #10, Boulder, CO 80304
MLS# IR1051342Listed by: LIVE WEST REALTY - New
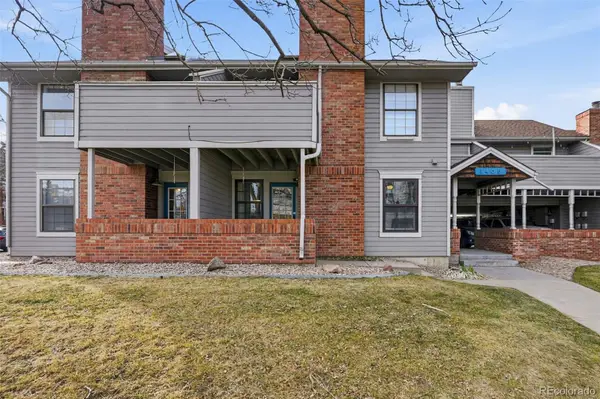 $349,000Active1 beds 1 baths428 sq. ft.
$349,000Active1 beds 1 baths428 sq. ft.1405 Broadway #206, Boulder, CO 80302
MLS# 2017043Listed by: COMPASS COLORADO, LLC - BOULDER - New
 $162,136Active2 beds 2 baths1,716 sq. ft.
$162,136Active2 beds 2 baths1,716 sq. ft.4621 18th Street, Boulder, CO 80304
MLS# IR1051333Listed by: COMPASS - BOULDER - New
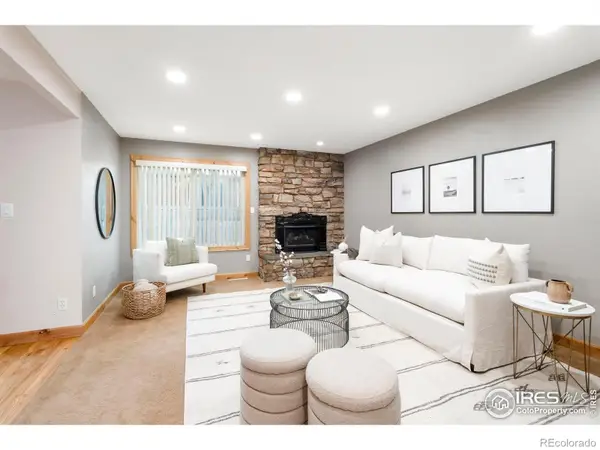 $639,000Active3 beds 3 baths1,634 sq. ft.
$639,000Active3 beds 3 baths1,634 sq. ft.7430 Clubhouse Road, Boulder, CO 80301
MLS# IR1051325Listed by: MILEHIMODERN - BOULDER - Coming Soon
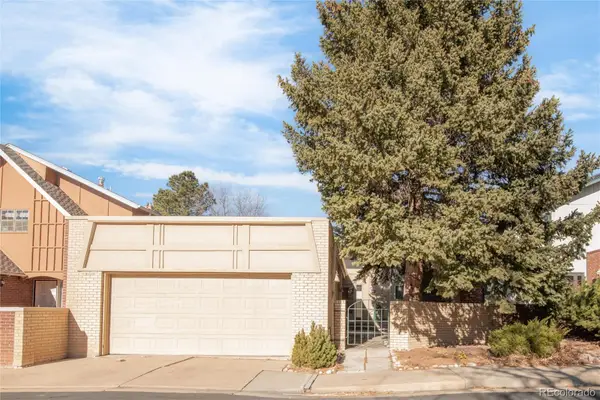 $695,000Coming Soon2 beds 3 baths
$695,000Coming Soon2 beds 3 baths4883 Briar Ridge Court, Boulder, CO 80301
MLS# 8292661Listed by: KELLER WILLIAMS PREFERRED REALTY - Coming Soon
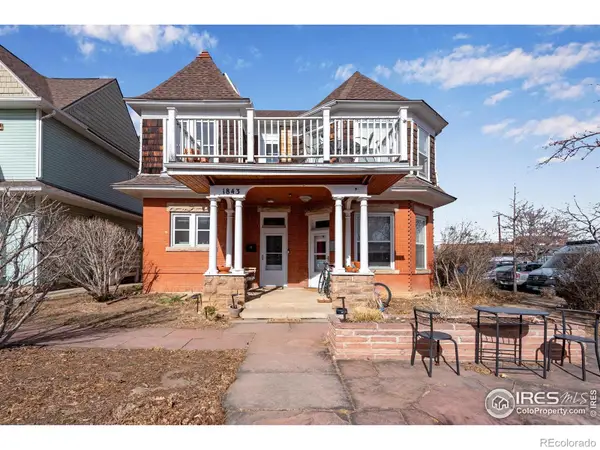 $1,150,000Coming Soon2 beds 2 baths
$1,150,000Coming Soon2 beds 2 baths1843 Walnut Street #B, Boulder, CO 80302
MLS# IR1051303Listed by: COMPASS - BOULDER - Coming Soon
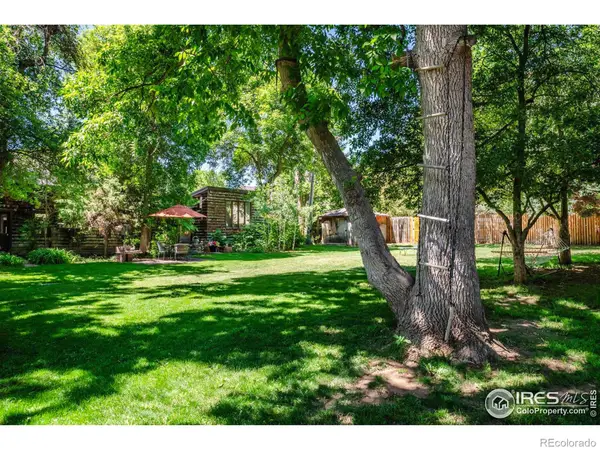 $1,895,000Coming Soon4 beds 3 baths
$1,895,000Coming Soon4 beds 3 baths3776 Orange Lane, Boulder, CO 80304
MLS# IR1051310Listed by: RE/MAX OF BOULDER, INC

