6703 Lakeview Drive, Boulder, CO 80303
Local realty services provided by:ERA New Age
6703 Lakeview Drive,Boulder, CO 80303
$1,150,000
- 3 Beds
- 3 Baths
- - sq. ft.
- Single family
- Sold
Listed by:bob grotluschen & susie donahue3035794273
Office:re/max of boulder, inc
MLS#:IR1043616
Source:ML
Sorry, we are unable to map this address
Price summary
- Price:$1,150,000
About this home
Gently sloping .76 acre lot with spectacular views of Baseline Lake and the Boulder Front Range. Incredible opportunity to fix up, pop, or scrape! The existing 2,464 sq ft ranch-style home offers great bones but has deferred maintenance. Highlights include a 1,152 sf 4-car tandem attached garage/workshop, ADA accessibility including a heated concrete ramp and roll-in shower, hardwood oak floors throughout, and a deep crawl space with newer vapor barrier. The large kitchen with center island, vaulted ceilings, and skylights, along with the spacious primary suite, were thoughtfully added over the years. Additional features: 3 fireplaces, mature trees, full privacy fence. Layout includes 3 bedrooms (2 ensuite), 3 baths, and a study. Within the boundary for membership to Baseline Lake and excellent access to trails, schools and transportation.
Contact an agent
Home facts
- Year built:1959
- Listing ID #:IR1043616
Rooms and interior
- Bedrooms:3
- Total bathrooms:3
- Full bathrooms:2
Heating and cooling
- Cooling:Ceiling Fan(s), Central Air
- Heating:Forced Air
Structure and exterior
- Roof:Composition
- Year built:1959
Schools
- High school:Fairview
- Middle school:Platt
- Elementary school:Douglass
Utilities
- Water:Public
- Sewer:Public Sewer
Finances and disclosures
- Price:$1,150,000
- Tax amount:$8,288 (2024)
New listings near 6703 Lakeview Drive
- Open Sat, 11:30am to 1:30pmNew
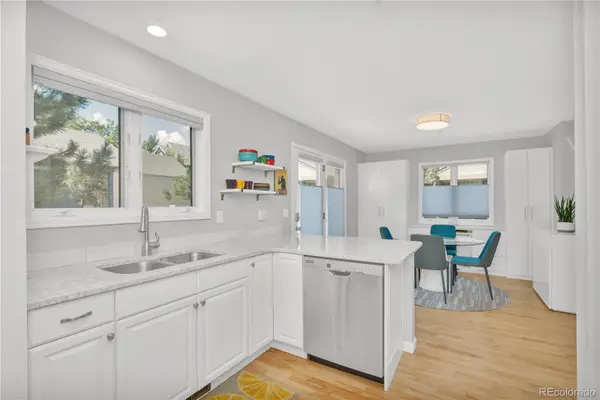 $640,000Active3 beds 3 baths1,446 sq. ft.
$640,000Active3 beds 3 baths1,446 sq. ft.4625 15th Street #D, Boulder, CO 80304
MLS# 9436690Listed by: COMPASS COLORADO, LLC - BOULDER - Open Sat, 11:30am to 1:30pmNew
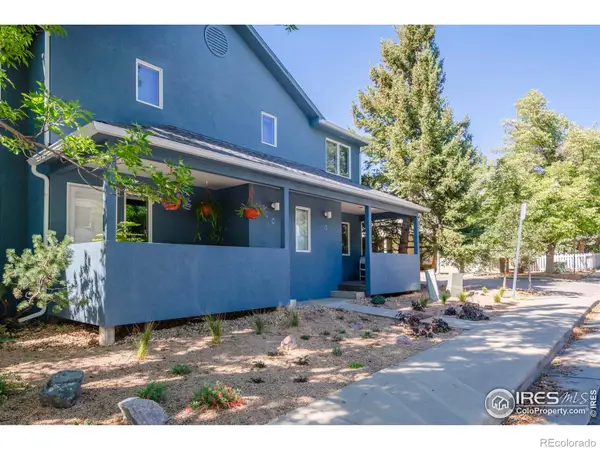 $640,000Active3 beds 3 baths1,446 sq. ft.
$640,000Active3 beds 3 baths1,446 sq. ft.4625 15th Street #D, Boulder, CO 80304
MLS# IR1046634Listed by: COMPASS-DENVER - Coming Soon
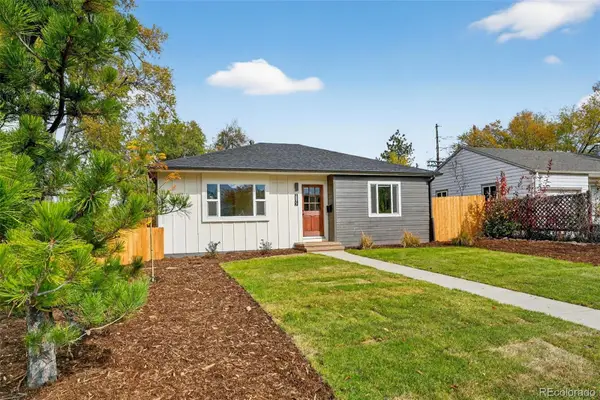 $795,000Coming Soon3 beds 1 baths
$795,000Coming Soon3 beds 1 baths2877 Moorhead Avenue, Boulder, CO 80305
MLS# 5414808Listed by: LIVE WEST REALTY - Open Sat, 1 to 3pmNew
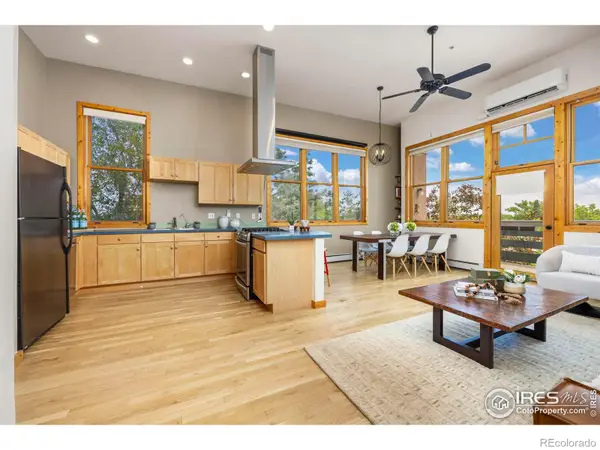 $535,000Active1 beds 1 baths863 sq. ft.
$535,000Active1 beds 1 baths863 sq. ft.1455 Yarmouth Avenue #211, Boulder, CO 80304
MLS# IR1046605Listed by: 8Z REAL ESTATE - Open Sat, 12 to 2pmNew
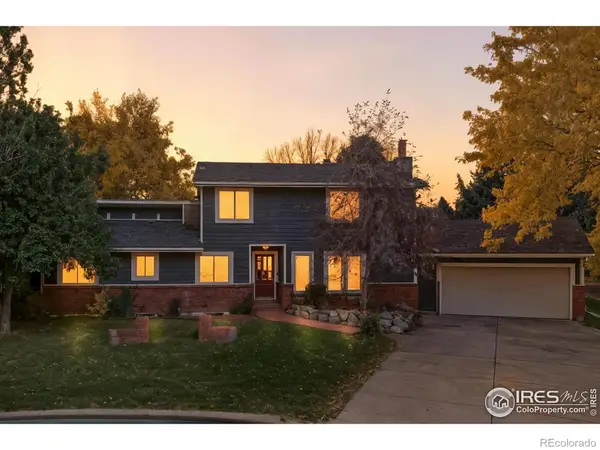 $1,695,000Active4 beds 4 baths4,143 sq. ft.
$1,695,000Active4 beds 4 baths4,143 sq. ft.4584 Robinson Place, Boulder, CO 80301
MLS# IR1046570Listed by: WK REAL ESTATE - New
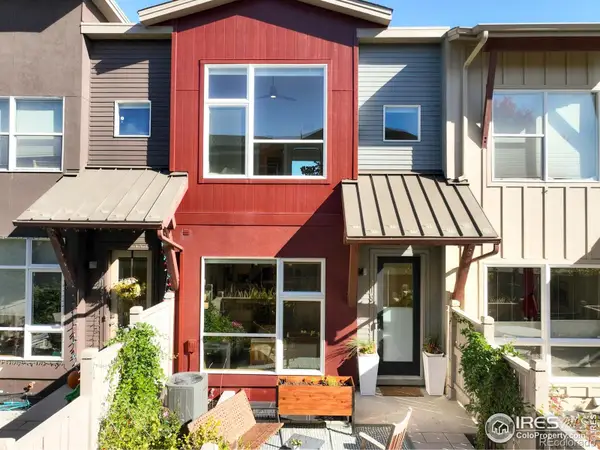 $869,000Active3 beds 4 baths1,945 sq. ft.
$869,000Active3 beds 4 baths1,945 sq. ft.4190 Longview Lane, Boulder, CO 80301
MLS# IR1046555Listed by: MILEHIMODERN - BOULDER - Coming Soon
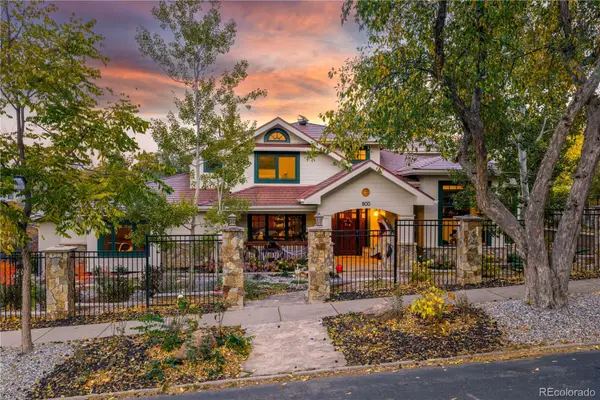 $6,100,000Coming Soon5 beds 6 baths
$6,100,000Coming Soon5 beds 6 baths800 Grant Place, Boulder, CO 80302
MLS# 5218058Listed by: REDFIN CORPORATION - New
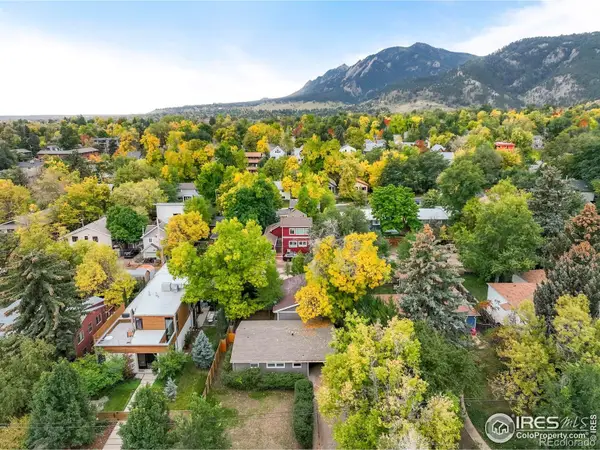 $1,095,000Active0.17 Acres
$1,095,000Active0.17 Acres780 Alpine Avenue, Boulder, CO 80304
MLS# IR1046553Listed by: MILEHIMODERN - BOULDER - New
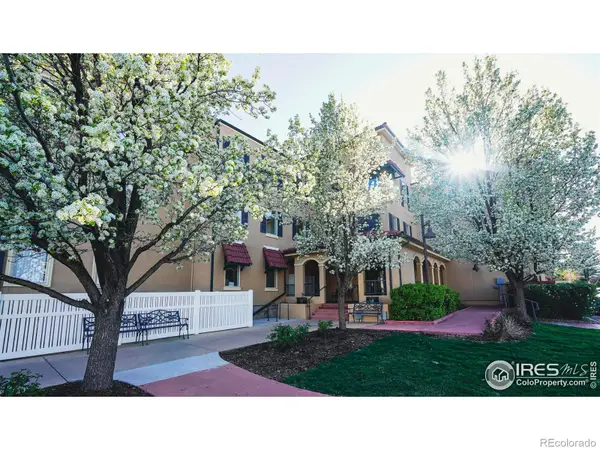 $566,000Active2 beds 2 baths1,046 sq. ft.
$566,000Active2 beds 2 baths1,046 sq. ft.4500 Baseline Road #4104, Boulder, CO 80303
MLS# IR1046539Listed by: COMPASS - BOULDER - New
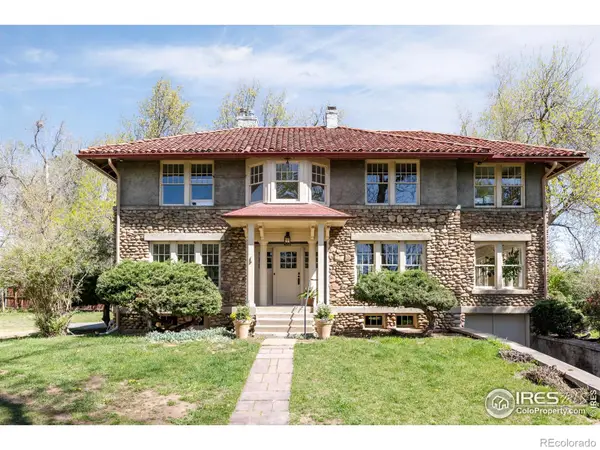 $2,500,000Active3 beds 2 baths3,929 sq. ft.
$2,500,000Active3 beds 2 baths3,929 sq. ft.2935 19th Street, Boulder, CO 80304
MLS# IR1046540Listed by: MILEHIMODERN - BOULDER
