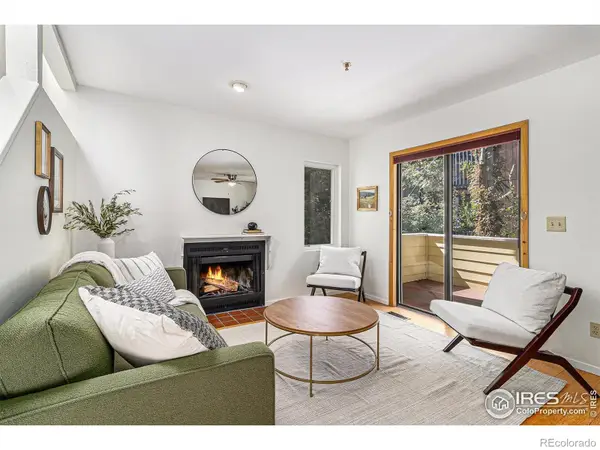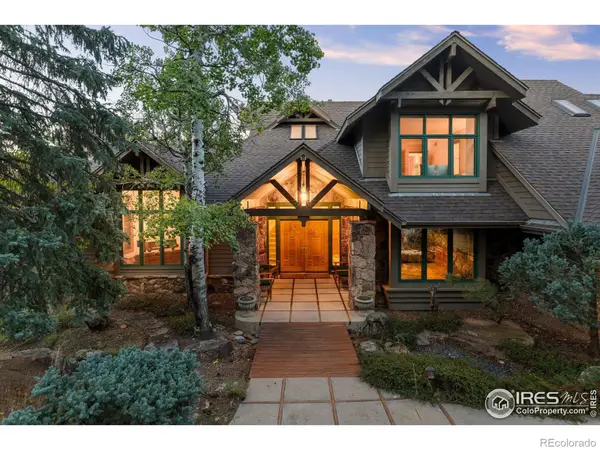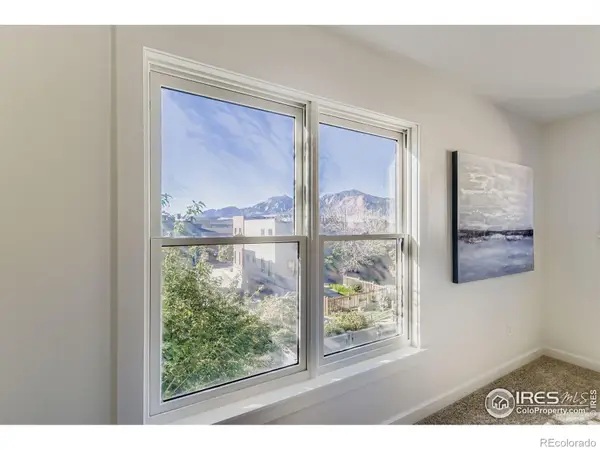6972 Roaring Fork Trail, Boulder, CO 80301
Local realty services provided by:ERA New Age
6972 Roaring Fork Trail,Boulder, CO 80301
$2,200,000
- 3 Beds
- 3 Baths
- 3,325 sq. ft.
- Single family
- Active
Listed by:charlene rosenblatt3035888472
Office:coldwell banker realty-boulder
MLS#:IR1041298
Source:ML
Price summary
- Price:$2,200,000
- Price per sq. ft.:$661.65
- Monthly HOA dues:$8.33
About this home
Rarely available ranch with panoramic mountain & golf course views! Located on an expansive lot and backing to Boulder Country Club, this beautifully updated home offers an open, light-filled floor plan with vaulted ceilings, hardwood floors, and seamless flow between living areas-perfect for everyday living and entertaining. The 2024 remodeled eat-in kitchen features modern appliances, abundant cabinetry, and a welcoming spot for casual meals or weekend brunches. Enjoy a spacious living room with gas fireplace, separate dining room with patio access, and a cozy family room with wood-burning fireplace.The main-floor primary suite showcases breathtaking views, a spa-like 5-piece bath, and convenient laundry. A dedicated office/study completes the main level. The finished garden-level basement provides flexible space for guests, hobbies, or media, plus generous storage.Outdoors, relax on the expansive patio with built-in grill, framed by mature evergreens for privacy-ideal for summer barbecues, morning coffee, or evening stargazing. Recent upgrades: new roof (2025), newer A/C, furnace, and water heater.
Contact an agent
Home facts
- Year built:1970
- Listing ID #:IR1041298
Rooms and interior
- Bedrooms:3
- Total bathrooms:3
- Full bathrooms:2
- Half bathrooms:1
- Living area:3,325 sq. ft.
Heating and cooling
- Cooling:Ceiling Fan(s), Central Air
- Heating:Forced Air
Structure and exterior
- Roof:Metal
- Year built:1970
- Building area:3,325 sq. ft.
- Lot area:0.29 Acres
Schools
- High school:Boulder
- Middle school:Platt
- Elementary school:Heatherwood
Utilities
- Water:Public
- Sewer:Public Sewer
Finances and disclosures
- Price:$2,200,000
- Price per sq. ft.:$661.65
- Tax amount:$9,465 (2024)
New listings near 6972 Roaring Fork Trail
- Coming Soon
 $915,000Coming Soon3 beds 2 baths
$915,000Coming Soon3 beds 2 baths905 36th Street, Boulder, CO 80303
MLS# IR1044625Listed by: RE/MAX ALLIANCE-BOULDER - New
 $470,000Active2 beds 2 baths1,059 sq. ft.
$470,000Active2 beds 2 baths1,059 sq. ft.2227 Canyon Boulevard #363B, Boulder, CO 80302
MLS# 4198100Listed by: OMNI REAL ESTATE COMPANY INC - New
 $135,000Active2.68 Acres
$135,000Active2.68 Acres198 Puma Drive, Boulder, CO 80302
MLS# IR1044594Listed by: RE/MAX OF BOULDER, INC - New
 $1,250,000Active4 beds 3 baths2,280 sq. ft.
$1,250,000Active4 beds 3 baths2,280 sq. ft.6833 Fairview Drive, Boulder, CO 80303
MLS# IR1044591Listed by: RE/MAX OF BOULDER, INC - New
 $435,000Active3 beds 2 baths1,170 sq. ft.
$435,000Active3 beds 2 baths1,170 sq. ft.5932 Gunbarrel Avenue #E, Boulder, CO 80301
MLS# IR1044575Listed by: LOVATO PROPERTIES - Coming Soon
 $2,800,000Coming Soon3 beds 3 baths
$2,800,000Coming Soon3 beds 3 baths8912 Arapahoe Road, Boulder, CO 80303
MLS# IR1044561Listed by: MILEHIMODERN - BOULDER - Open Sat, 11am to 1pmNew
 $825,000Active3 beds 2 baths1,366 sq. ft.
$825,000Active3 beds 2 baths1,366 sq. ft.1347 Alpine Avenue, Boulder, CO 80304
MLS# IR1044563Listed by: HOMESTEAD REAL ESTATE, LLC - New
 $385,000Active2 beds 2 baths965 sq. ft.
$385,000Active2 beds 2 baths965 sq. ft.7443 Singing Hills Court #201, Boulder, CO 80301
MLS# IR1044552Listed by: RE/MAX OF BOULDER, INC - New
 $2,395,000Active5 beds 6 baths6,502 sq. ft.
$2,395,000Active5 beds 6 baths6,502 sq. ft.2554 Linden Drive, Boulder, CO 80304
MLS# IR1044535Listed by: COMPASS - BOULDER - New
 $489,000Active1 beds 1 baths864 sq. ft.
$489,000Active1 beds 1 baths864 sq. ft.3260 Iron Forge Place #102, Boulder, CO 80301
MLS# IR1044534Listed by: RE/MAX OF BOULDER, INC
