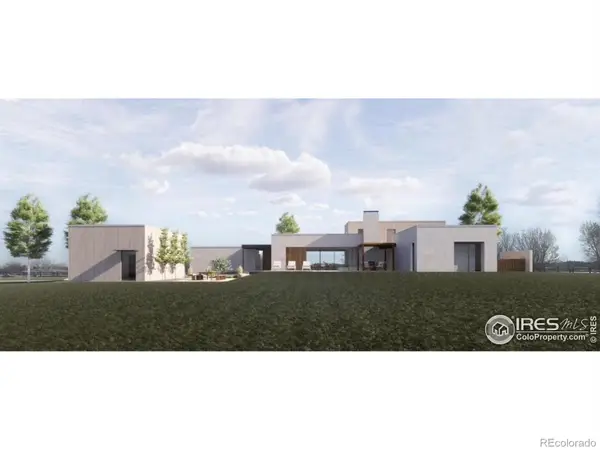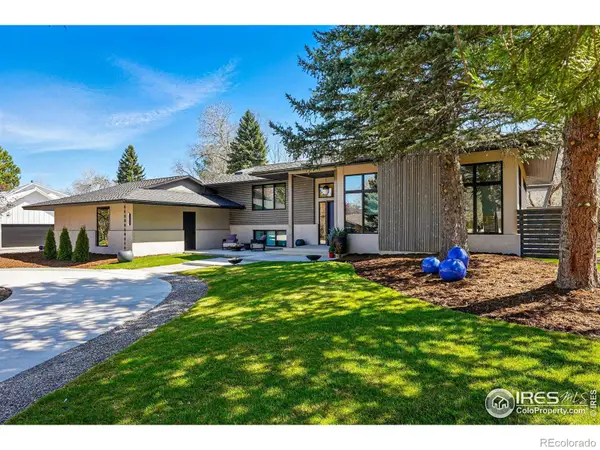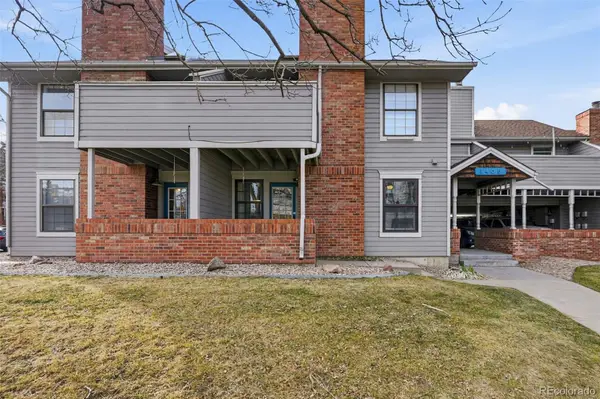6972 Roaring Fork Trail, Boulder, CO 80301
Local realty services provided by:ERA New Age
Listed by: charlene rosenblatt3035888472
Office: coldwell banker realty-boulder
MLS#:IR1047322
Source:ML
Price summary
- Price:$1,895,000
- Price per sq. ft.:$569.92
- Monthly HOA dues:$8.33
About this home
100K Price improvement for this home backing to the course with mountain views! Boulder Country Club-where mature trees abound and the homes stand in their uniquely styles of days gone by. And right there, tucked against the 4th hole, nearly a third of an acre of carefully plotted paradise. Step inside and the first thing that happens: air, space, light - cathedral-high ceilings so generous that even the tallest of mortals can walk through. The whole house is a compass of life divided neatly by intention: to the east, civilization - the laughter, the chatter, the circulation of cocktails and anecdotes - the living room rolling into the family room, flowing through to the kitchen, gliding on to the dining room, then looping back around again, a social orbit so complete it practically hums. And to the west, ah, the retreat - the private hemisphere - the primary bedroom, an en-suite sanctuary with laundry conveniently near, where you can stand and stare at the Flatirons, those titanic slabs of stone leaning against the sky like the bones of the Earth itself.Below, the garden level, not a basement, no, not a tomb of concrete and dim light, but a half-sunken world where daylight still insists on pouring in.One bedroom, one bath, a flex room for whatever the new century demands-gym, studio, podcast lair - and storage enough for the detritus of dreams.When November forgets itself and the air turns soft, the patio calls-a veranda of contentment where the Flatirons perform their endless show. Just a step from the kitchen, morning coffee becomes ritual.Then winter-silence, snow, the fairway a frozen sea. Inside-oh yes-the gas fireplace hums with that low, electric purr of modern comfort, or maybe you go full primal, wood crackling, smoke curling. You sit there, book in hand, and think: this...this is it. The two-car garage, 650 square feet of pure, unapologetic American excess - awaits your gear, your skis, your bikes, your collection of Things That Might Be Useful Someday.
Contact an agent
Home facts
- Year built:1970
- Listing ID #:IR1047322
Rooms and interior
- Bedrooms:3
- Total bathrooms:3
- Full bathrooms:2
- Half bathrooms:1
- Living area:3,325 sq. ft.
Heating and cooling
- Cooling:Ceiling Fan(s), Central Air
- Heating:Forced Air
Structure and exterior
- Roof:Metal
- Year built:1970
- Building area:3,325 sq. ft.
- Lot area:0.29 Acres
Schools
- High school:Boulder
- Middle school:Platt
- Elementary school:Heatherwood
Utilities
- Water:Public
- Sewer:Public Sewer
Finances and disclosures
- Price:$1,895,000
- Price per sq. ft.:$569.92
- Tax amount:$9,465 (2024)
New listings near 6972 Roaring Fork Trail
- Coming Soon
 $1,749,999Coming Soon5 beds 5 baths
$1,749,999Coming Soon5 beds 5 baths901 Terrace Circle S, Boulder, CO 80304
MLS# IR1051512Listed by: COMPASS - BOULDER - New
 $1,250,000Active2.51 Acres
$1,250,000Active2.51 Acres3150 N 75th Street, Boulder, CO 80301
MLS# IR1051505Listed by: DELANEY REALTY GROUP - Open Sat, 12:30 to 2pmNew
 $760,000Active2 beds 3 baths1,819 sq. ft.
$760,000Active2 beds 3 baths1,819 sq. ft.4756 Franklin Drive, Boulder, CO 80301
MLS# IR1051415Listed by: RE/MAX ALLIANCE-BOULDER - Open Sat, 10am to 1pmNew
 $1,050,000Active4 beds 3 baths2,511 sq. ft.
$1,050,000Active4 beds 3 baths2,511 sq. ft.167 Cherokee Way, Boulder, CO 80303
MLS# 3263000Listed by: RE/MAX PROFESSIONALS - Coming SoonOpen Sat, 12 to 2pm
 $625,000Coming Soon2 beds 3 baths
$625,000Coming Soon2 beds 3 baths3074 Edison Court, Boulder, CO 80301
MLS# IR1051381Listed by: COMPASS - BOULDER - Coming Soon
 $2,700,000Coming Soon4 beds 3 baths
$2,700,000Coming Soon4 beds 3 baths6923 Hunter Place, Boulder, CO 80301
MLS# IR1051382Listed by: BARBARA MCINTYRE INDEPENDENT - Coming Soon
 $3,895,000Coming Soon4 beds 5 baths
$3,895,000Coming Soon4 beds 5 baths150 Valley View Way, Boulder, CO 80304
MLS# IR1051356Listed by: COMPASS - BOULDER - Open Sat, 12 to 2pmNew
 $949,000Active3 beds 3 baths1,512 sq. ft.
$949,000Active3 beds 3 baths1,512 sq. ft.1749 Alpine Avenue #10, Boulder, CO 80304
MLS# IR1051342Listed by: LIVE WEST REALTY - New
 $349,000Active1 beds 1 baths428 sq. ft.
$349,000Active1 beds 1 baths428 sq. ft.1405 Broadway #206, Boulder, CO 80302
MLS# 2017043Listed by: COMPASS COLORADO, LLC - BOULDER - New
 $162,136Active2 beds 2 baths1,716 sq. ft.
$162,136Active2 beds 2 baths1,716 sq. ft.4621 18th Street, Boulder, CO 80304
MLS# IR1051333Listed by: COMPASS - BOULDER

